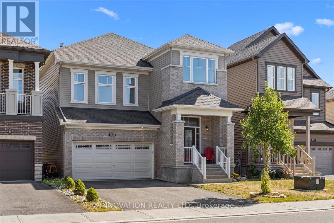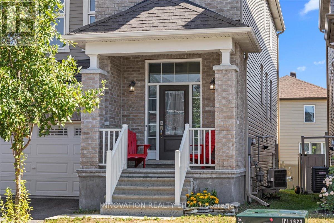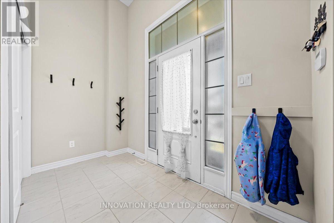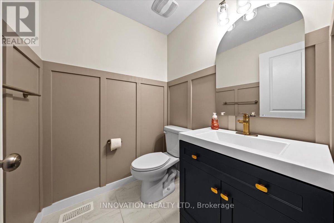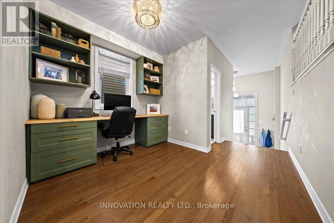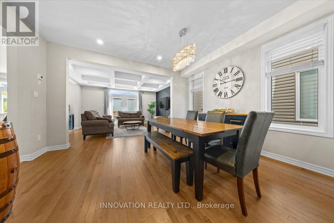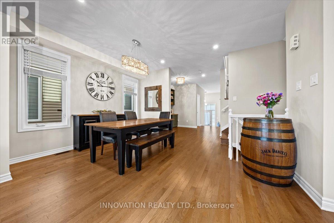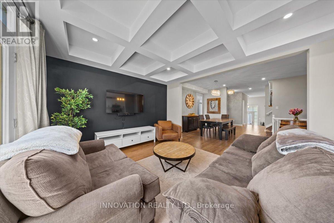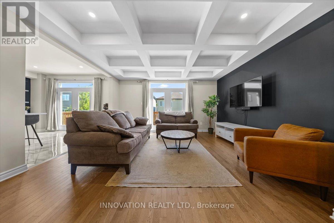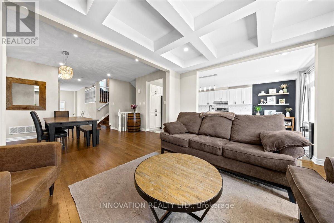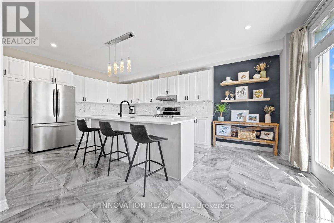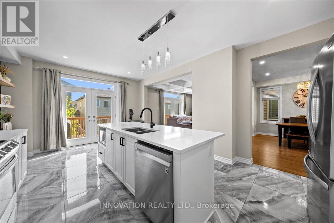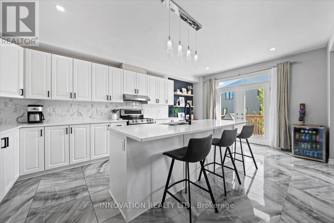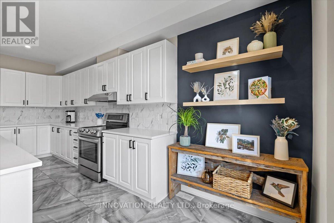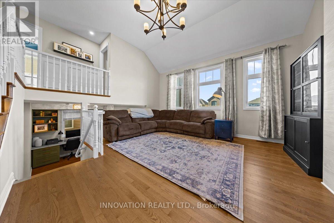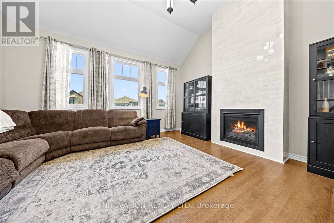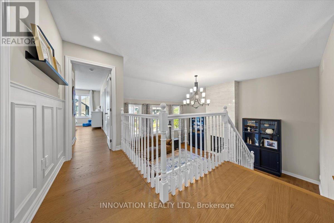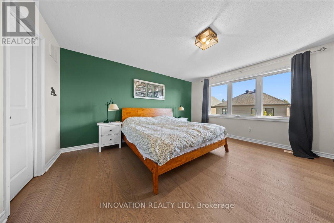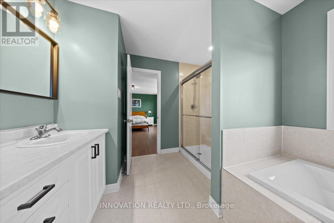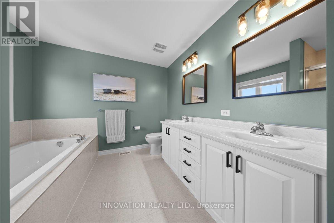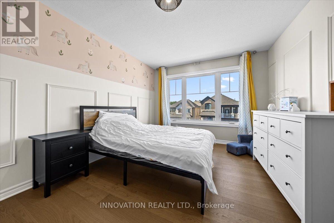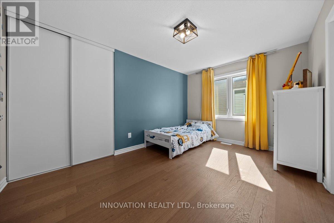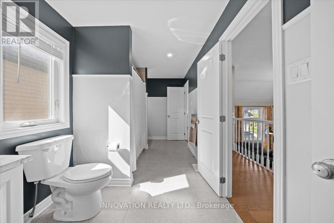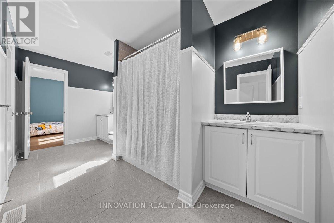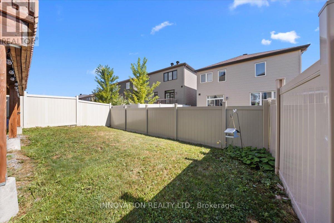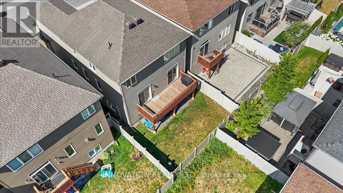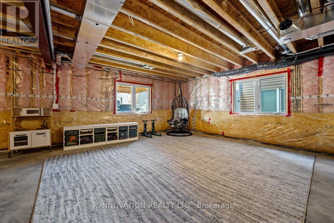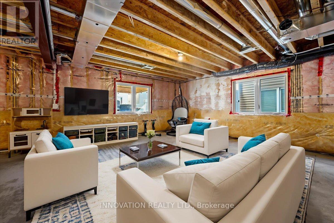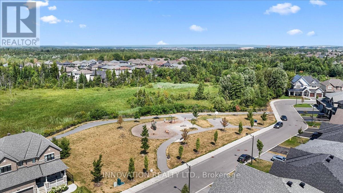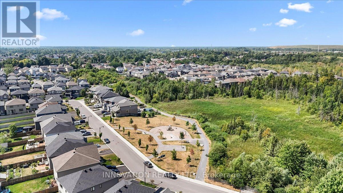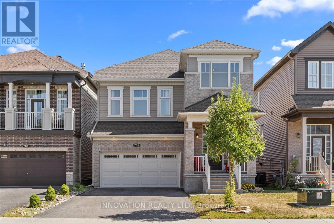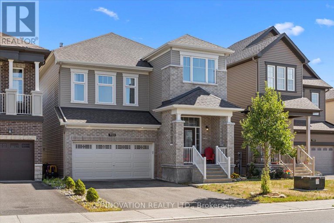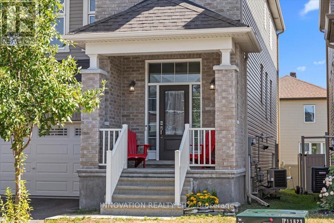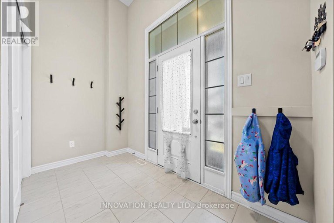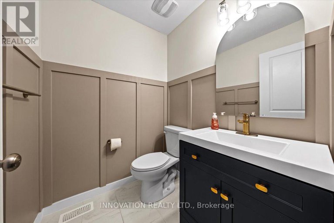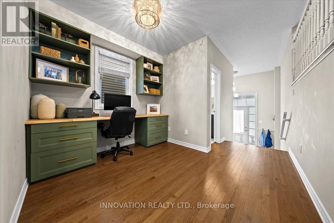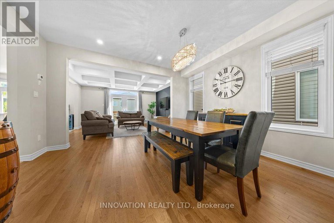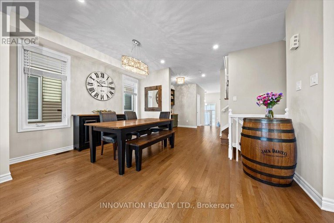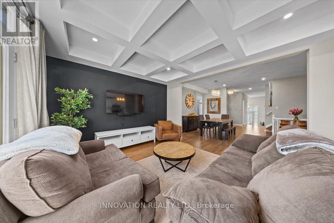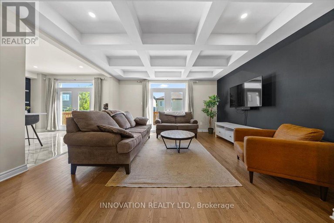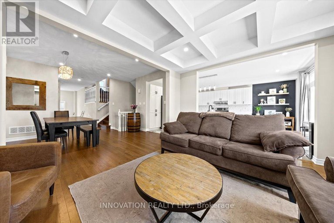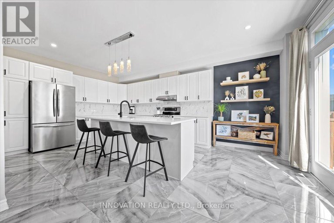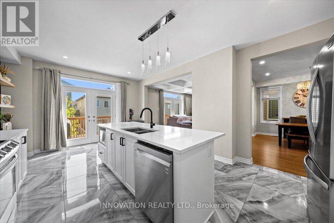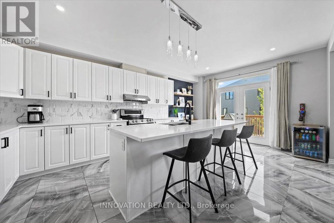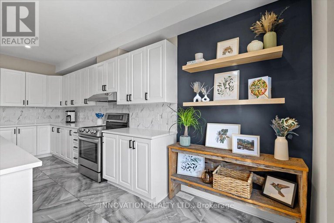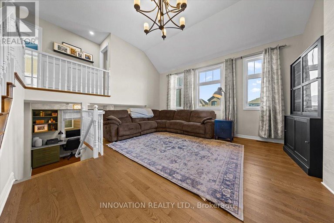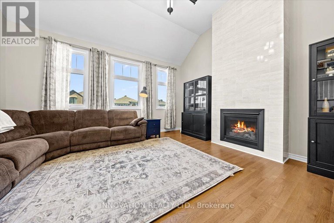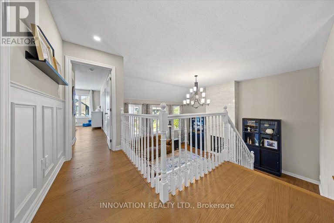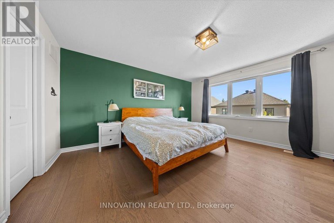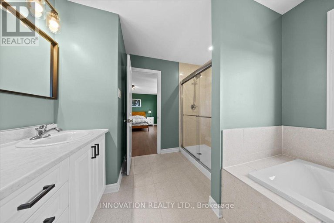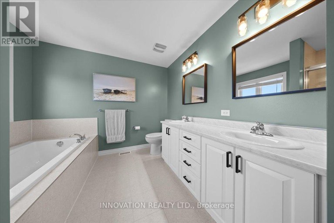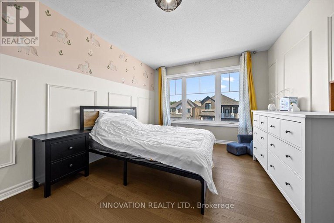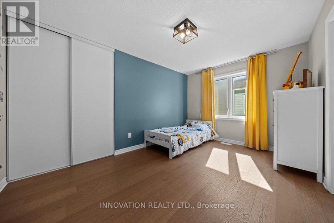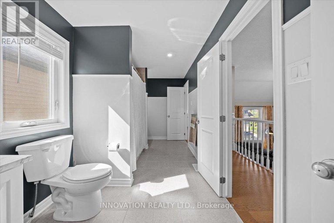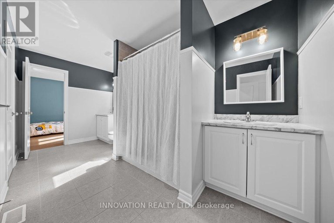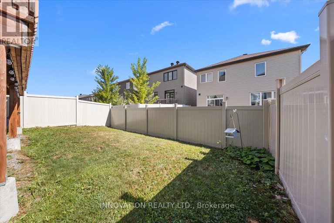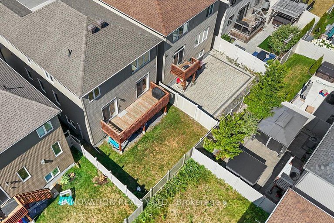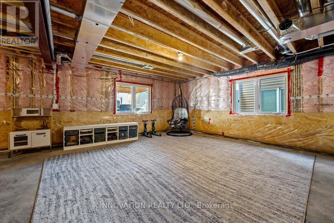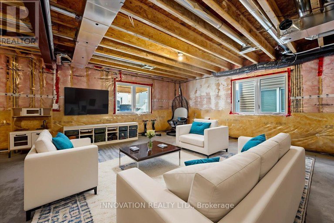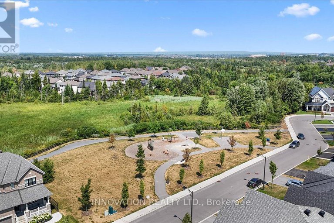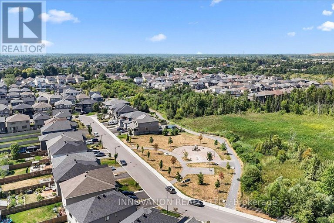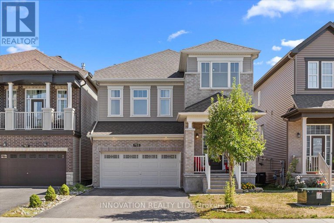759 Samantha Eastop Avenue
Stittsville (North), Ottawa, K2S2E6
$939,900
Welcome to almost 2,400 sq ft of flexible living space! The front porch welcomes your family & guests into a large, tiled foyer with a generous closet. Soaring 9' ceilings highlight how open, bright & welcoming the living space is! The main floor den has custom cabinetry, making working from home an organized dream & also functions well for homework space! The formal dining room is perfectly sized for entertaining. Light & bright with 2 sets of double French doors to the back deck, the great room is open to the kitchen and can serve as the family gathering spot or turned into a formal space. Note the architecturally-inspired ceiling! The huge kitchen offers tonnes of brand new quartz countertops & loads of cupboards for all your storage needs. There is room for a dining set if you desire & the HUGE island offers additional seating. The back deck is so handy for barbecuing from as well! The spacious family room features a lovely gas fireplace accented in-floor-to ceiling stone.The upper level is graced with brand new hardwood floors! The primary suite is spacious & the ensuite is divine! Lovely soaker tub & large separate shower along with double sinks for busy mornings! The secondary bedrooms are larger than average & feature a Jack 'n Jill bathroom to keep peace in the family! Inside entry from the garage is so very thoughtfully placed in between levels & leads to a downstairs "mud room"; perfect to keep family gear separated. The garage has been insulated & heated, perfect for a workshop!. The back of the lower level is above-grade allowing for larger than usual windows, has a bathroom rough in and huge 28' x 12' space for a games room, a 10' x 8' laundry room & more! Quick closing available!
3
BEDS
3
BATHS
BATHS
