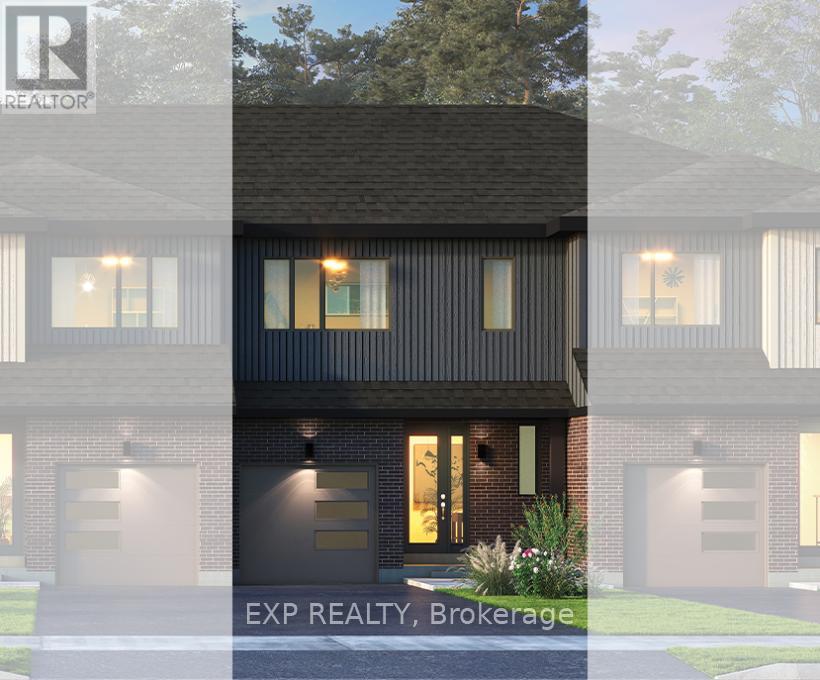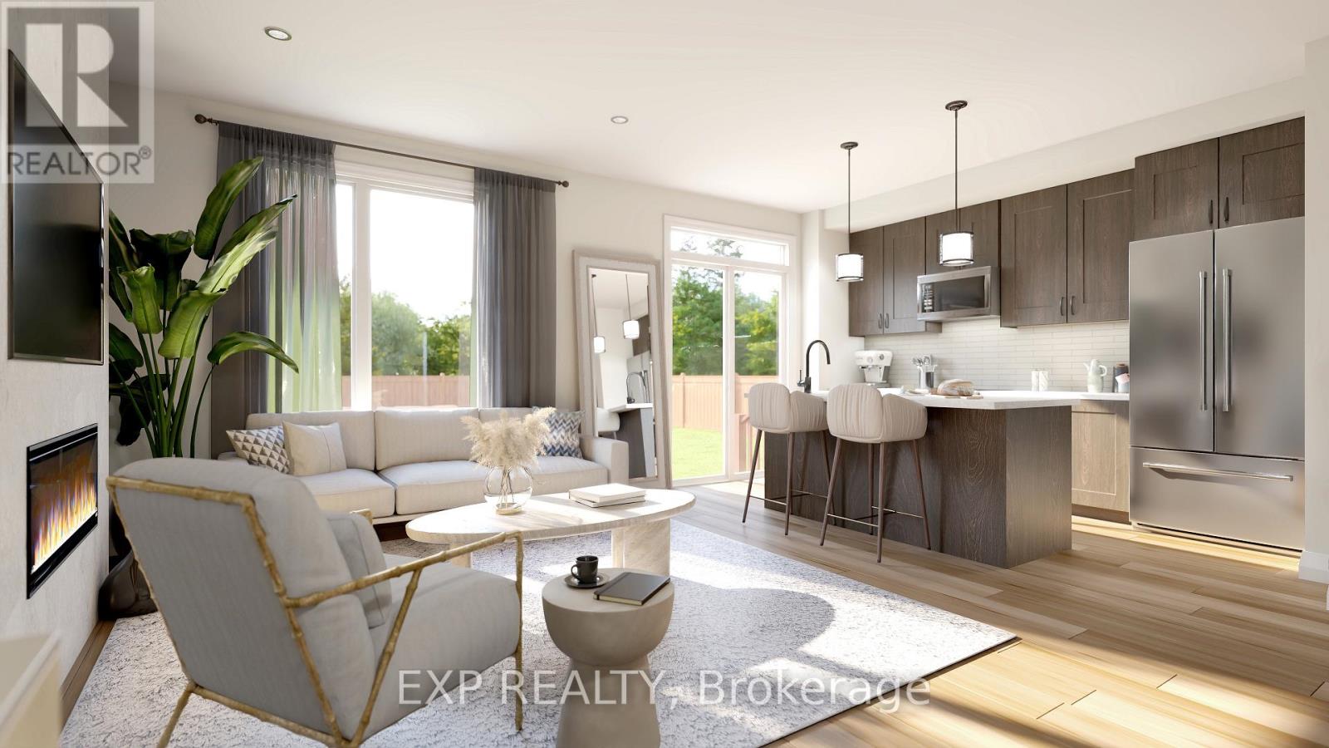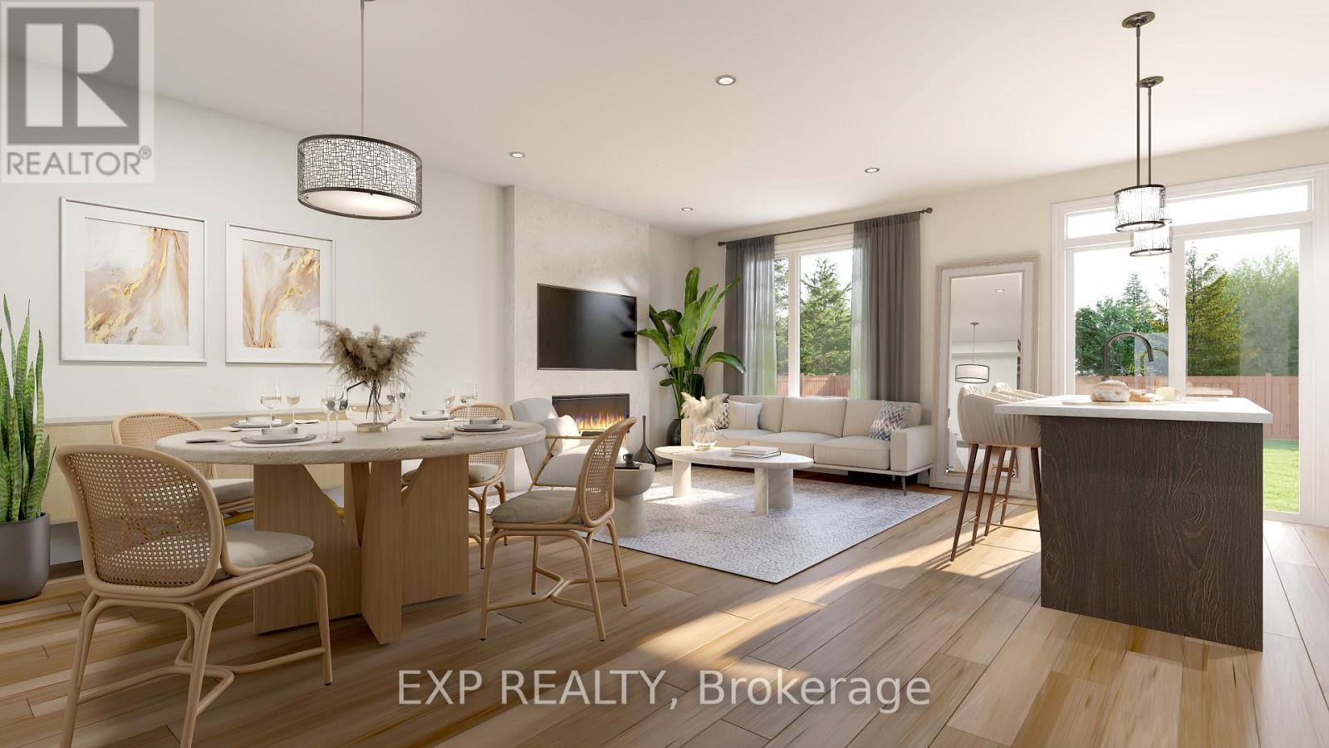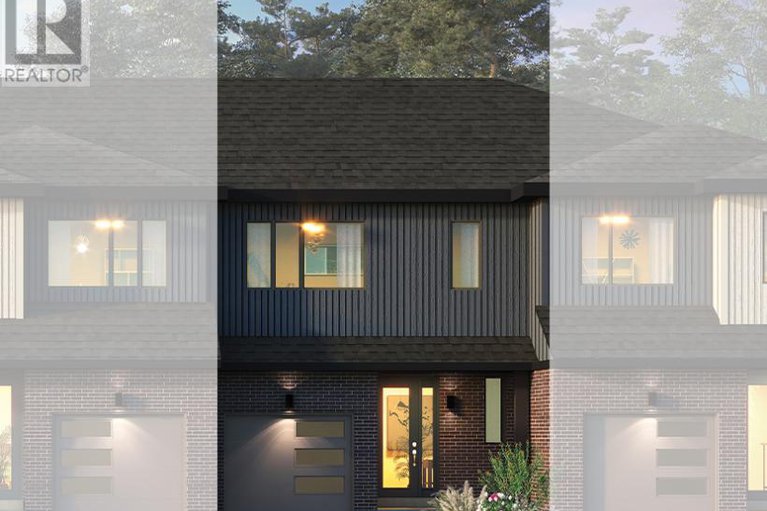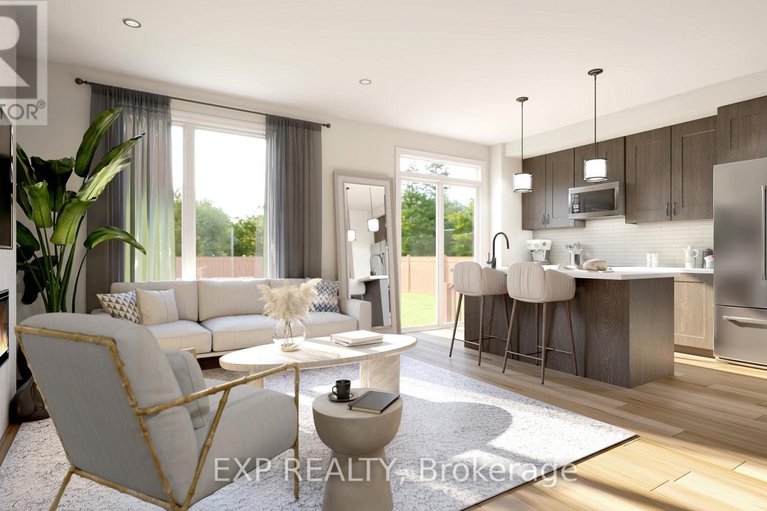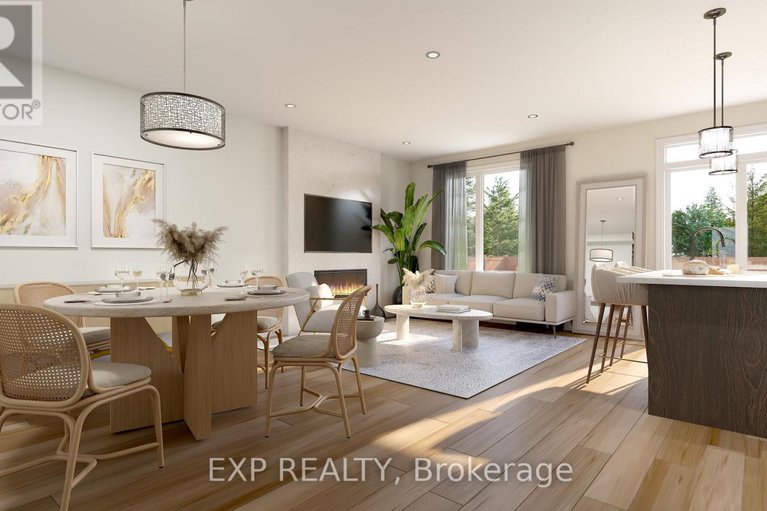234 Kilcooly Lane
Stittsville (South), Ottawa, K2S3H3
$639,990
Welcome to The Briar (1,806 sqft incl. finished basement) in Glenviews exciting Union West community. This stylish 3-bedroom, 2.5-bath townhome offers open-concept layout with 9-ft smooth ceilings on the main floor, elegant wood composite floors, and a gourmet kitchen featuring a large quartz island perfect for hosting and daily living. Upstairs, enjoy a spacious primary suite with a walk-in closet and private ensuite washroom. Personalize your living experience with designer upgrade options, including the Executive Ensuite featuring a 5-piece layout with dual sinks, a freestanding tub, and a glass-enclosed standing showeror opt for the Deluxe Ensuite with dual sinks and a glass shower. You can also elevate the comfort of the second bathroom with the Deluxe Main Bath upgrade, which includes a stylish glass shower. The finished basement adds a cozy rec room, a 3-piece bathroom rough-in, and ample storage - ideal for entertaining, working from home, or family time. Located just steps from parks and top schools, Union West combines small-town charm with fast city access. Enjoy the included air conditioning unit (limited-time summer incentive!) and take advantage of the $2,500 Design Studio Bonus to personalize your finishes. Plus, ask us about the new GST Rebate for first-time home buyers and also about the other 3 townhome and 8 single-family home designs.
3
BEDS
3
BATHS
BATHS
