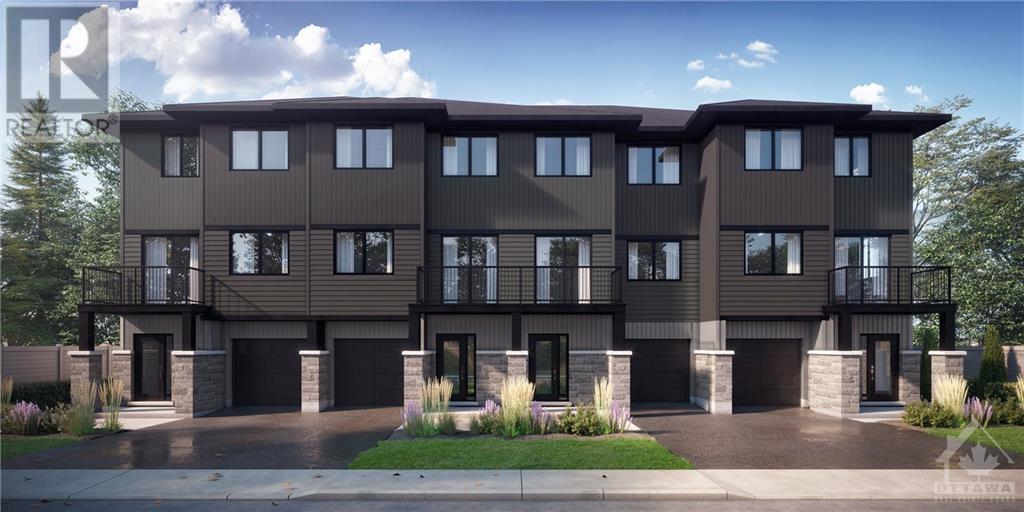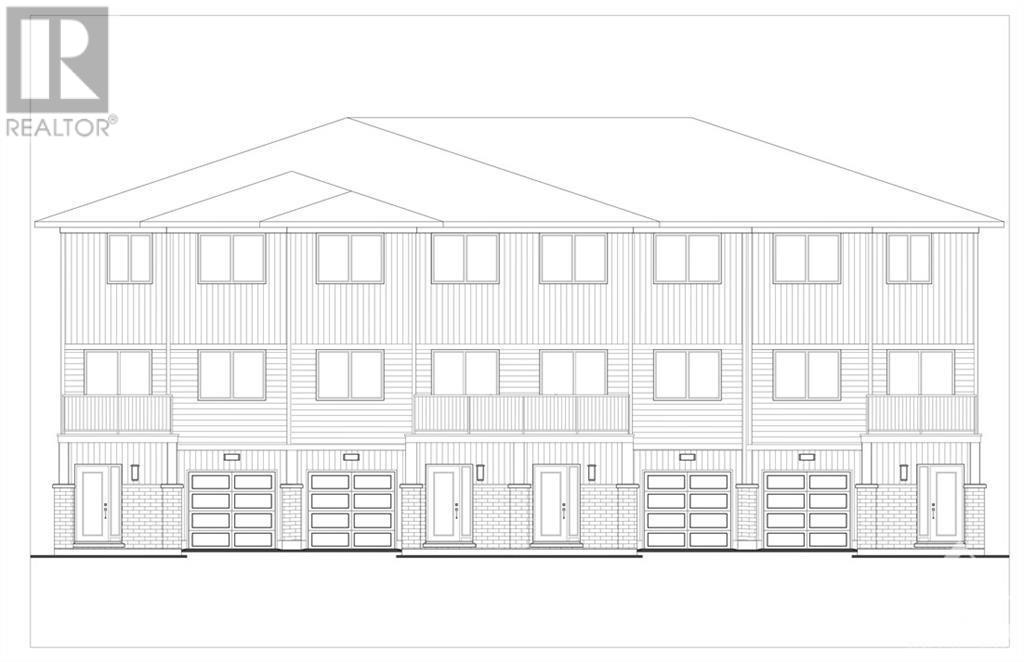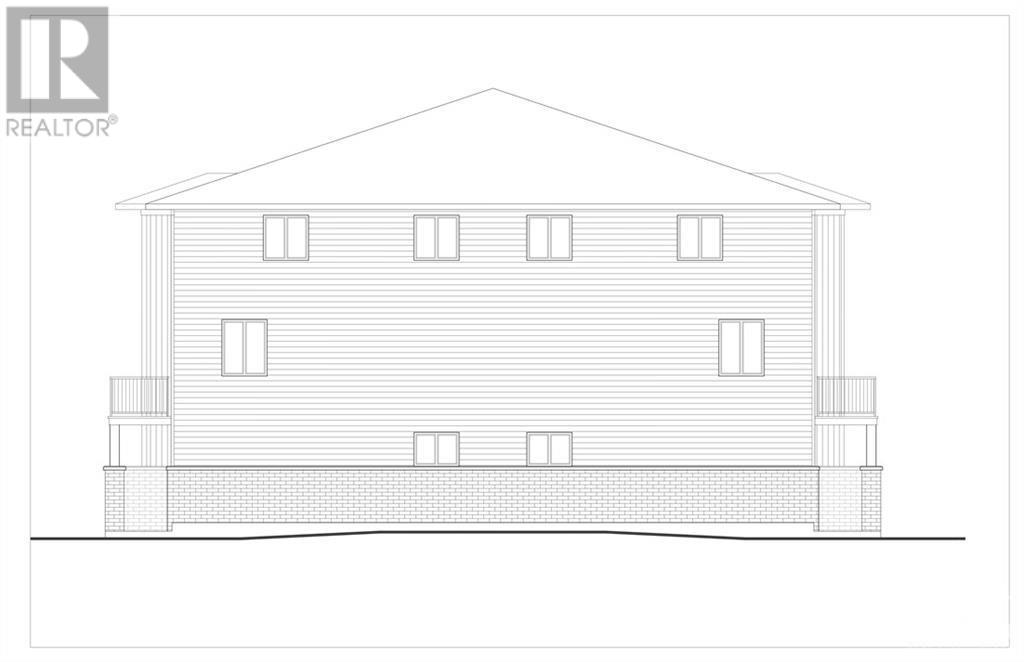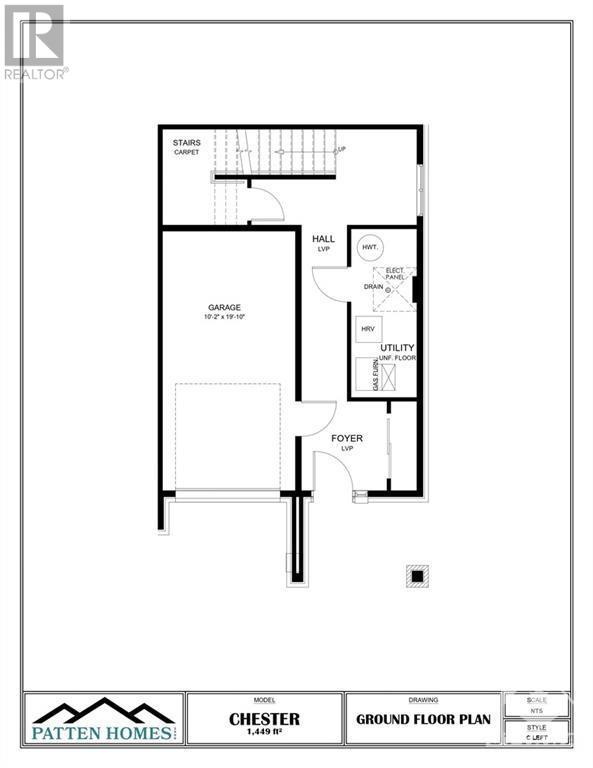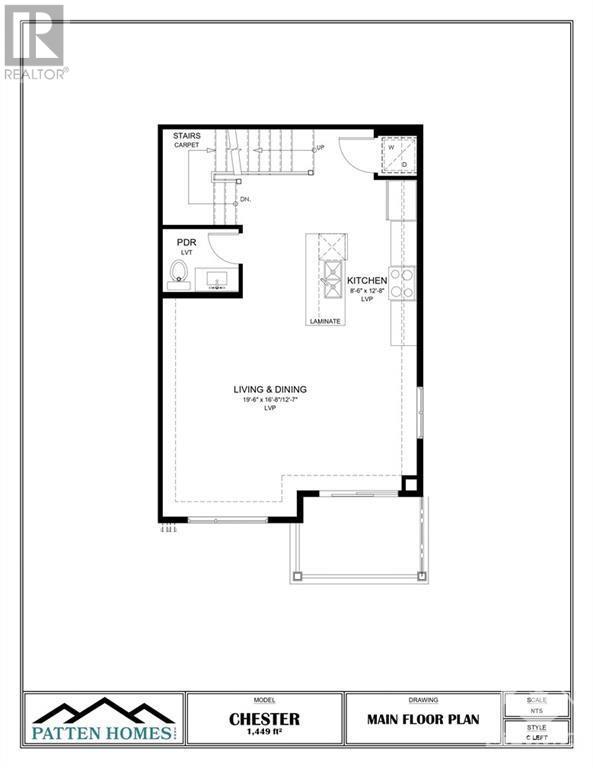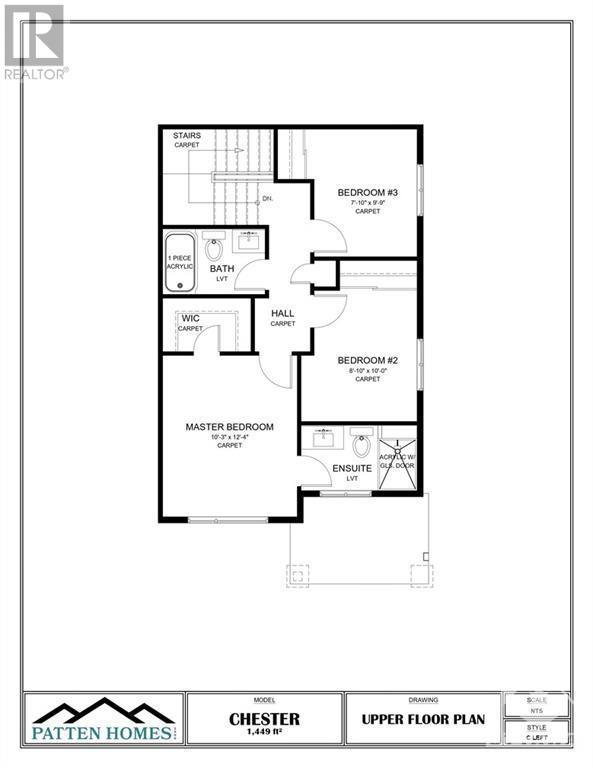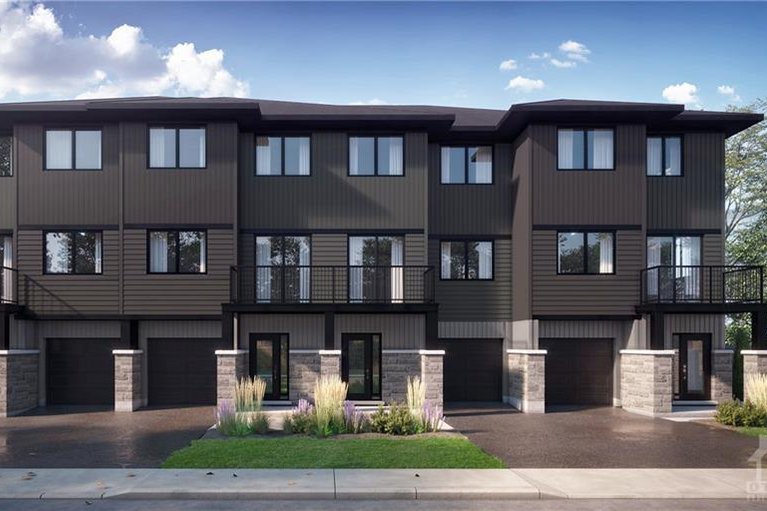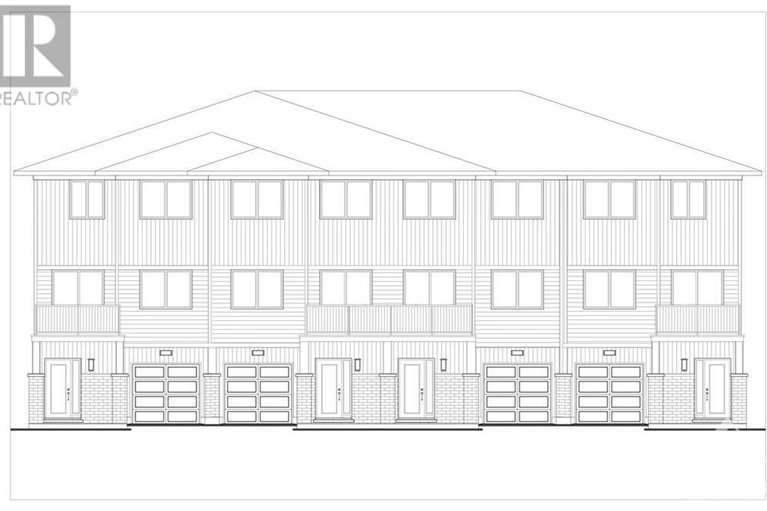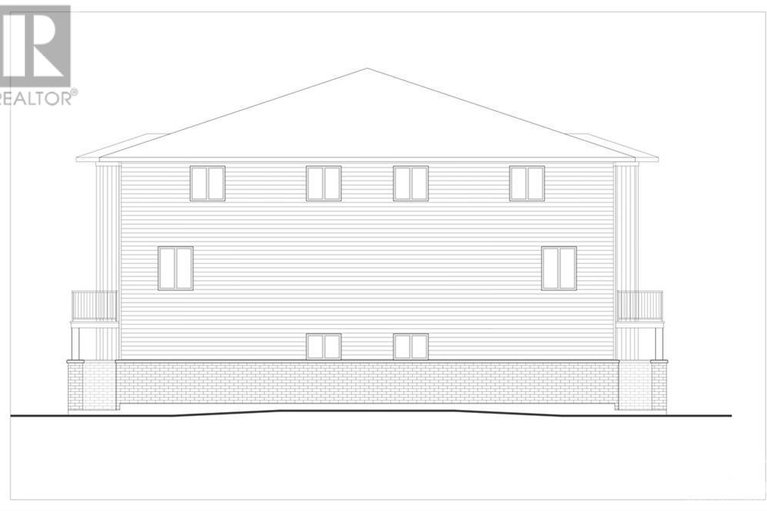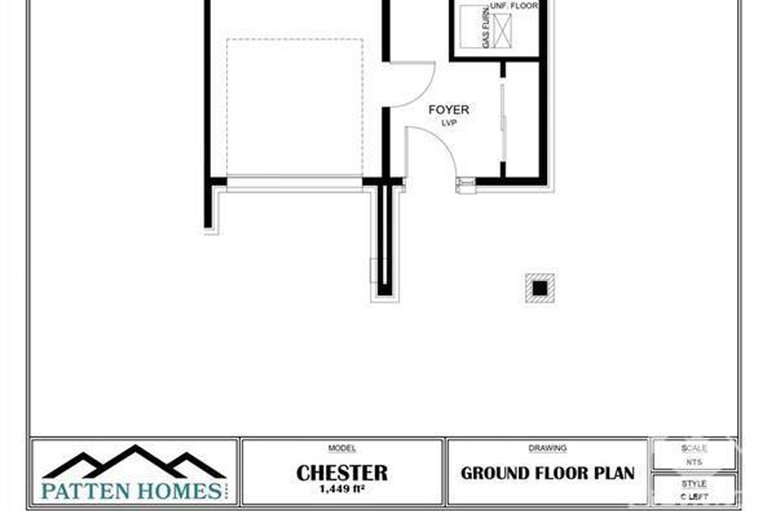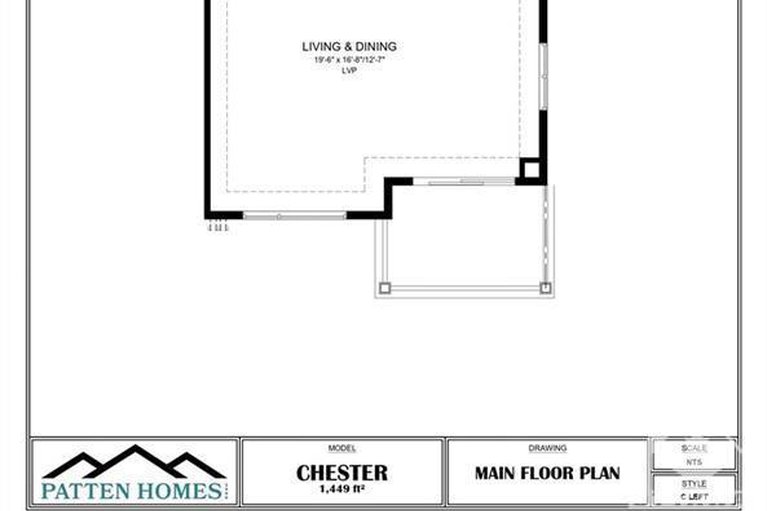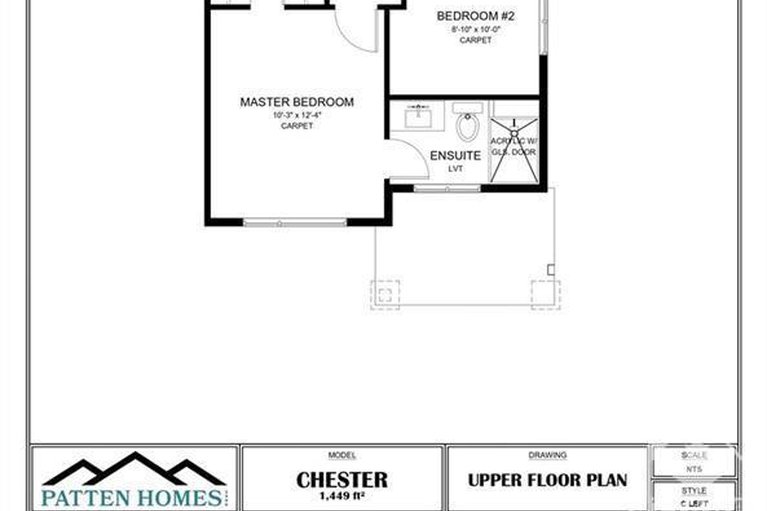1226 Cope Drive
Shea Village, Ottawa, K2S1B6
$554,900
Introducing your future home at 1226 Cope Drive – a stunning 3-bedroom, 3-bathroom townhome, soon to be built! This three-story gem boasts a thoughtfully designed main floor with convenient laundry, a chef's dream kitchen featuring a large island with a breakfast bar, and an expansive open-concept layout. Modern living meets functionality in this meticulously planned space. Elevate your lifestyle in a home that combines style, comfort, and practicality. Secure your spot in this upcoming masterpiece today! For this model/block ONLY - $3500 Appliance Voucher!
3
BEDS
3
BATHS
BATHS
