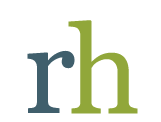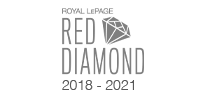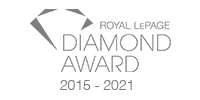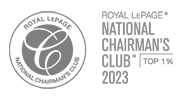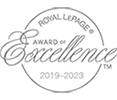141 West Ridge Drive
Stittsville, Stittsville, K2S2H3
$969,900
Nestled in a friendly community near schools and parks, this stunning 4+1 bedroom, 2-story home offers the perfect blend of elegance and comfort. From the moment you enter, the main floor welcomes you with a front office, formal living room featuring vaulted ceilings, a formal dining room, and exquisite hardwood flooring that adds warmth throughout. The heart of the home is a chef's kitchen with ample cabinetry and counter space, a dining area and a 9ft patio door that opens to a serene backyard oasis. Adjacent to the kitchen is a spacious family room with a gas fireplace. Ascend the open staircase to discover 4 generously sized bedrooms, including a primary suite with a walk-in closet and an ensuite bathroom. The lower level extends the living space with a partially finished 5th bedroom, a 1-piece bathroom with rough ins, and a rec space, ensuring plenty of room for family, storage, and entertainment. Schedule a visit now and take the first step towards making this dream house yours!
5
BEDS
4
BATHS
BATHS






























