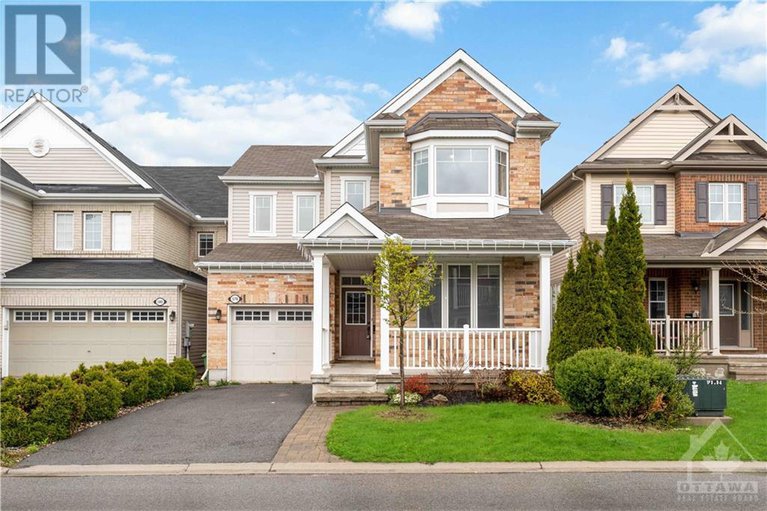578 Rosehill Avenue
Fairwinds, Ottawa, K2S0E8
$765,000
Welcome to 578 Rosehill. Detached 3 bed+Loft/2.5 bath home with main level OFFICE/DEN located in the desirable Fairwinds in Stittsville. This Home boasts approx. 2081 sq/ft of living space. The Main level offers a convenient main floor office/den. Enjoy the modern open floor plan with hardwood floors, great sized dining & living room with a cozy gas fireplace, and kitchen with eat-in area. Second level has 3 spacious bedrooms and a loft offering an extra living space. The master bedroom has a walk-in-closet and an ensuite. Backyard is fully fenced. Conveniently located close to transit, parks, shopping and other amenities. Kitchen appliances are newer.
3
BEDS
3
BATHS
BATHS





































































