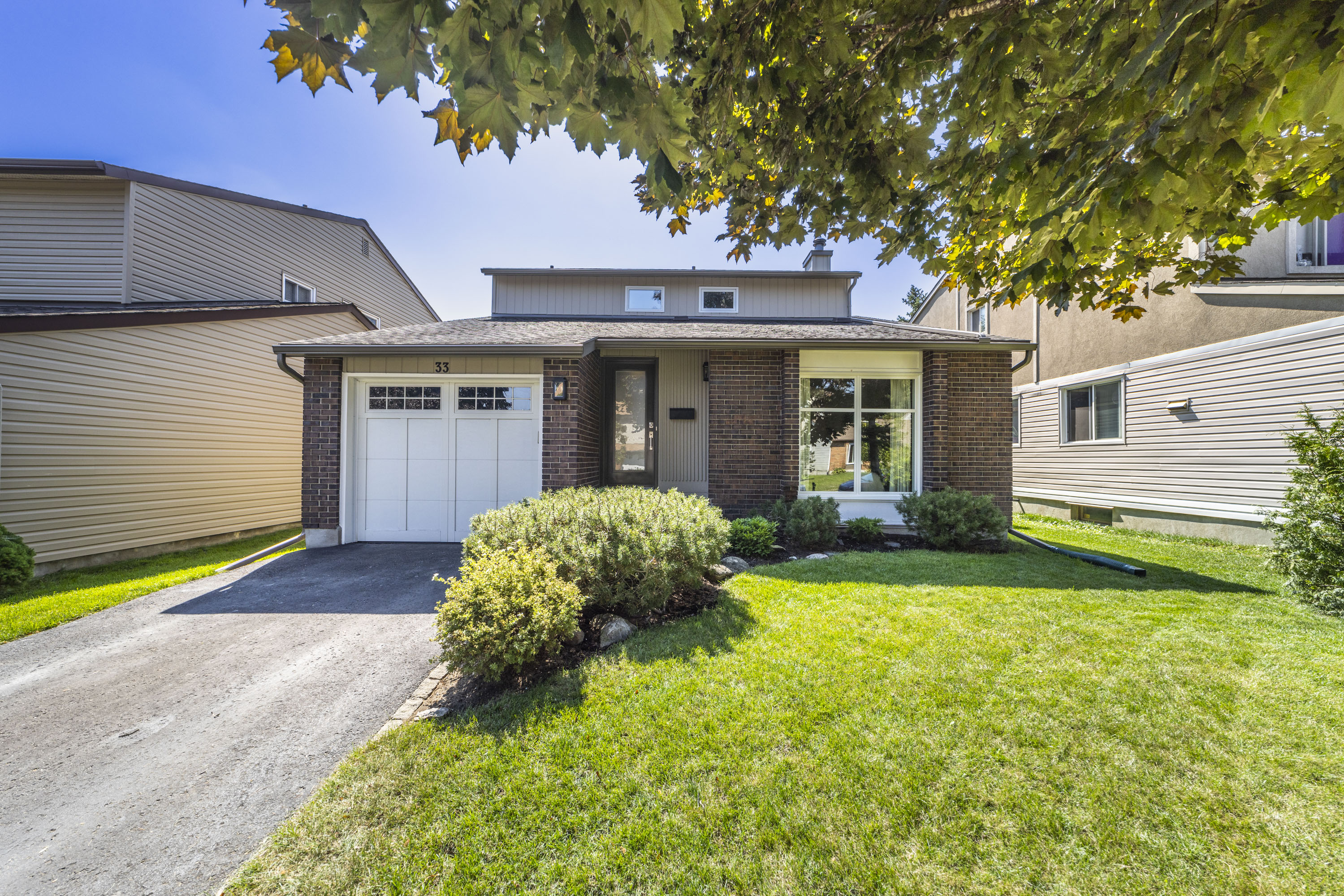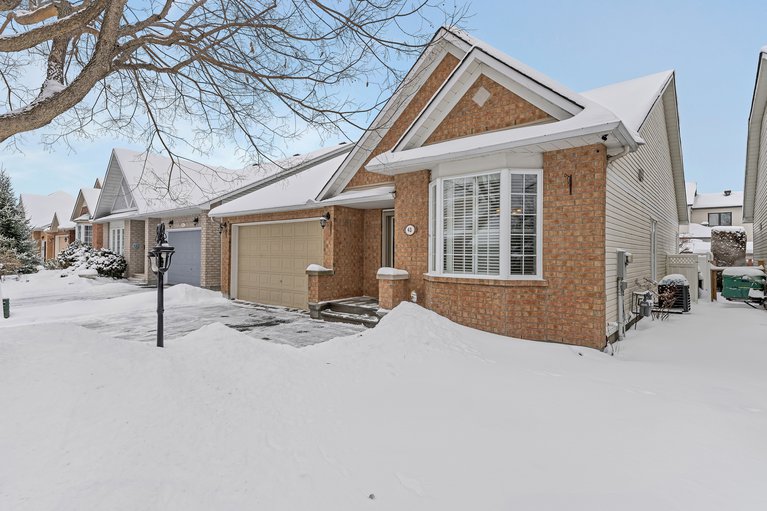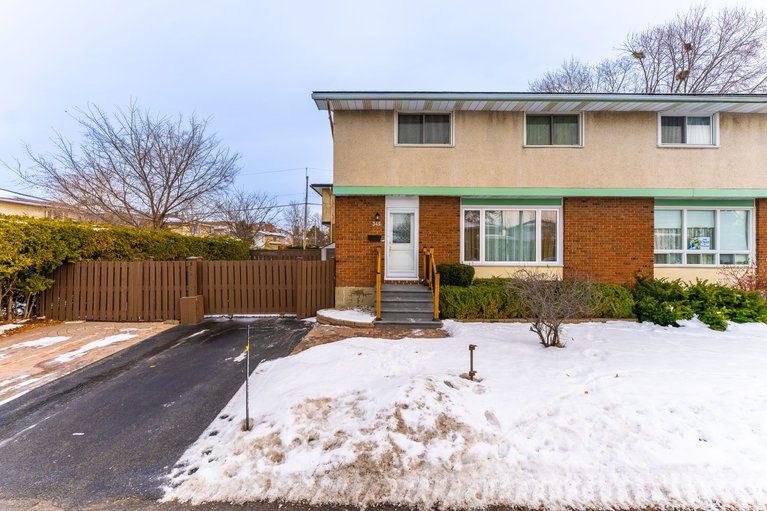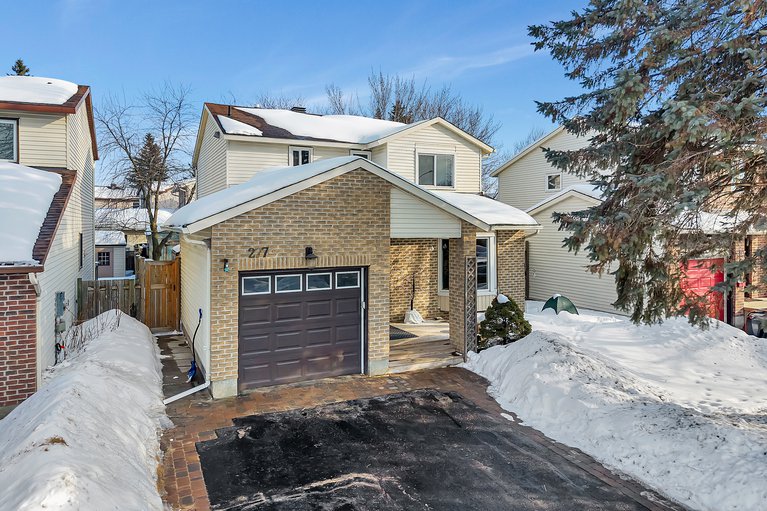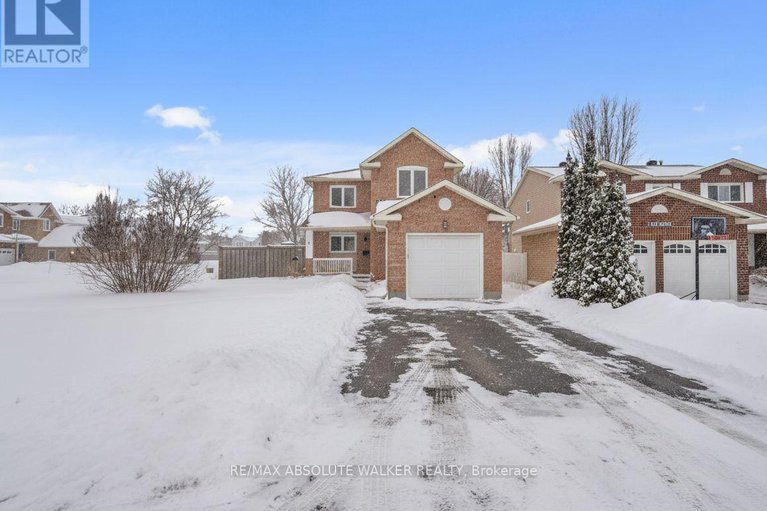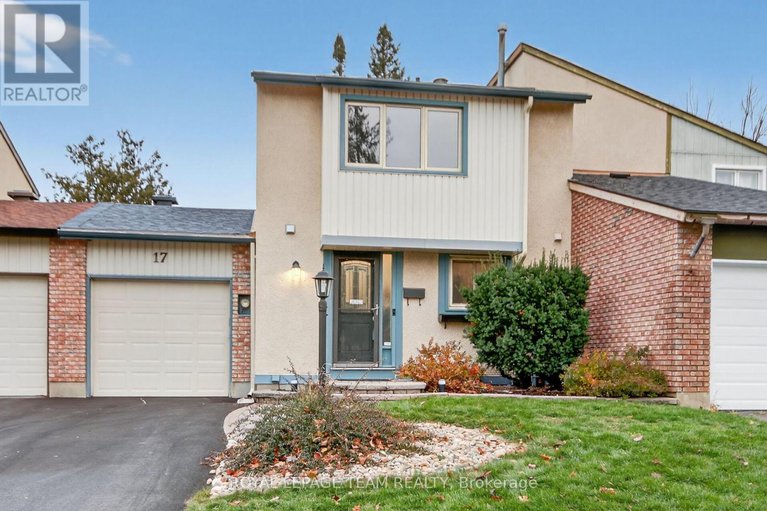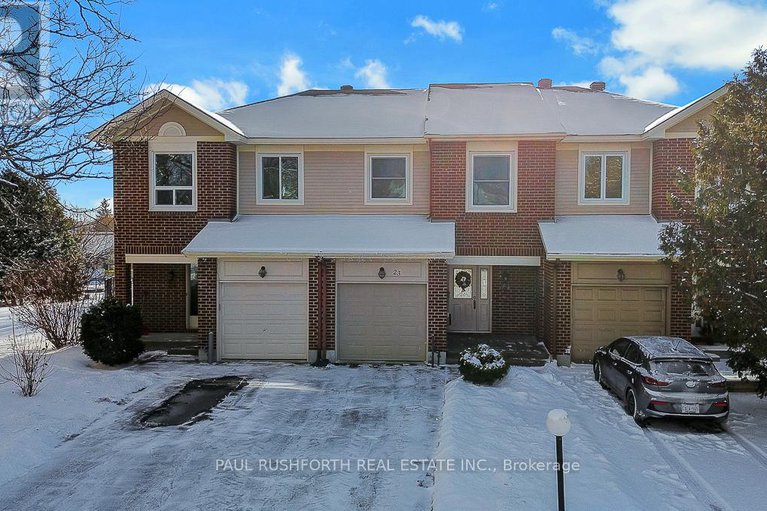Is this the type of home that you’re searching for? Although this home isn’t available anymore we can help you find the home that is available and perfect for you! Our team of professionals has over 30 years combined experience in real estate and we know how to navigate this sometimes complicated business. Contact us below to get started!
This property has been sold!
Here are some properties nearby that may interest you:
