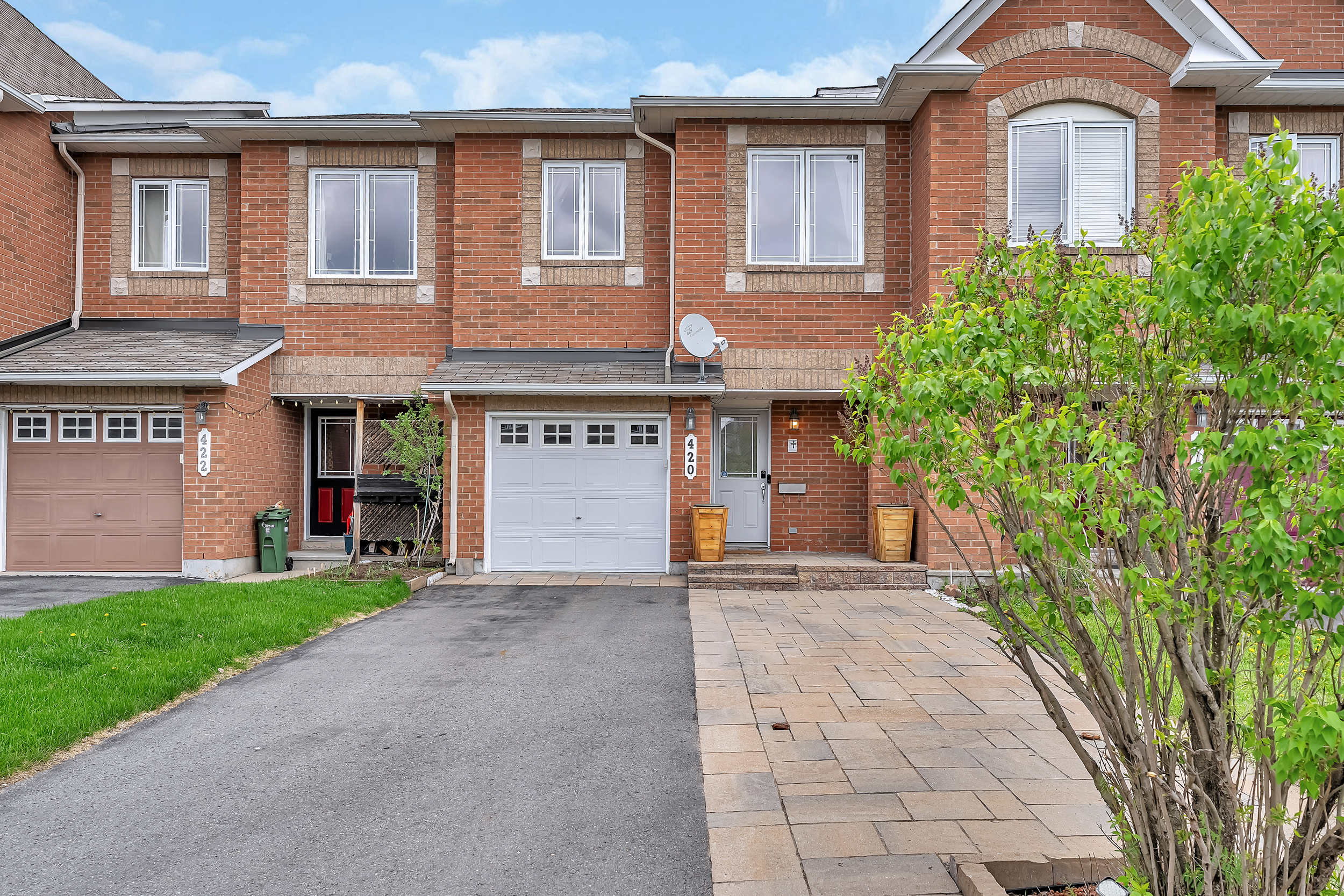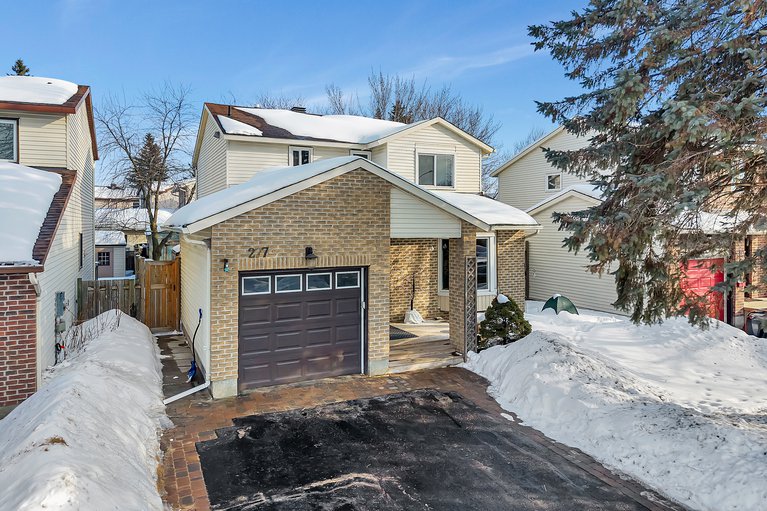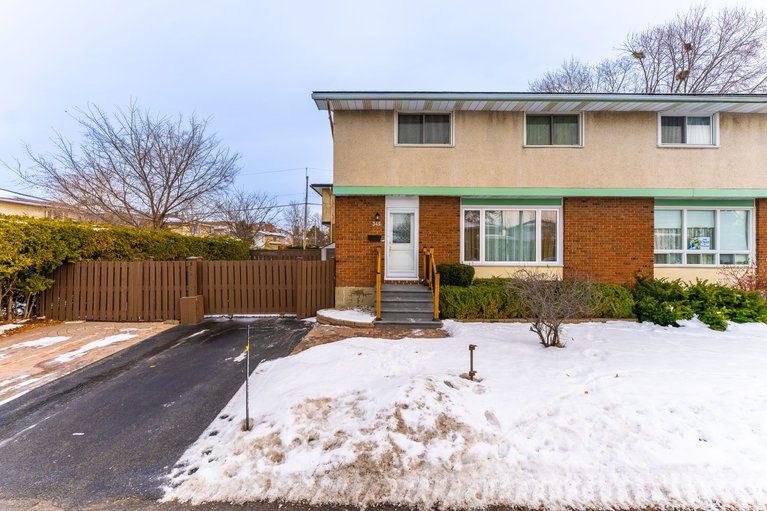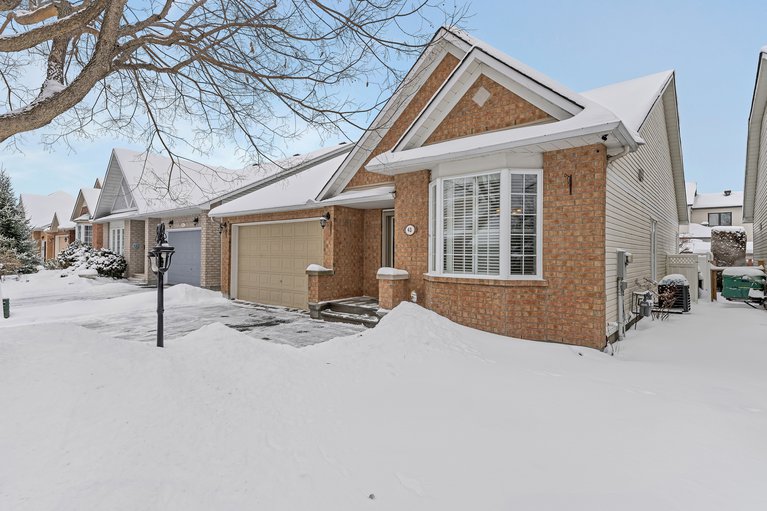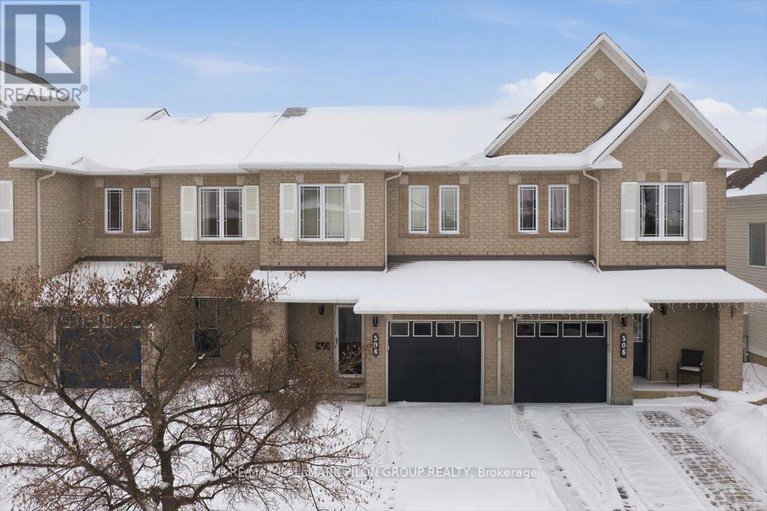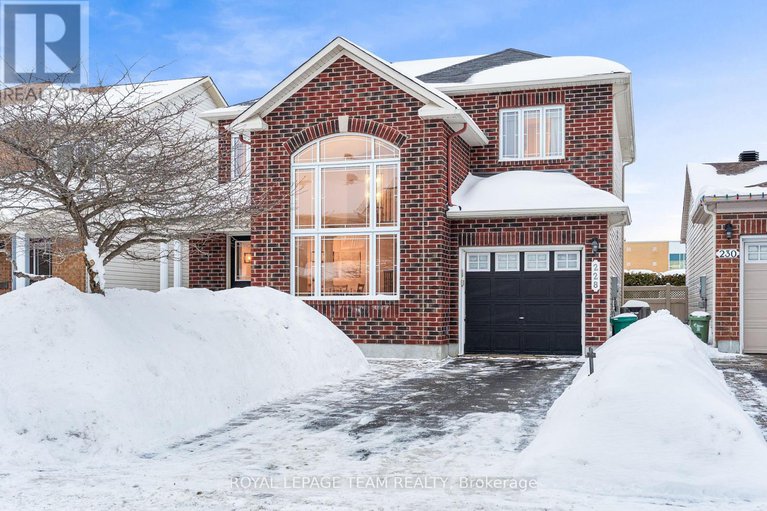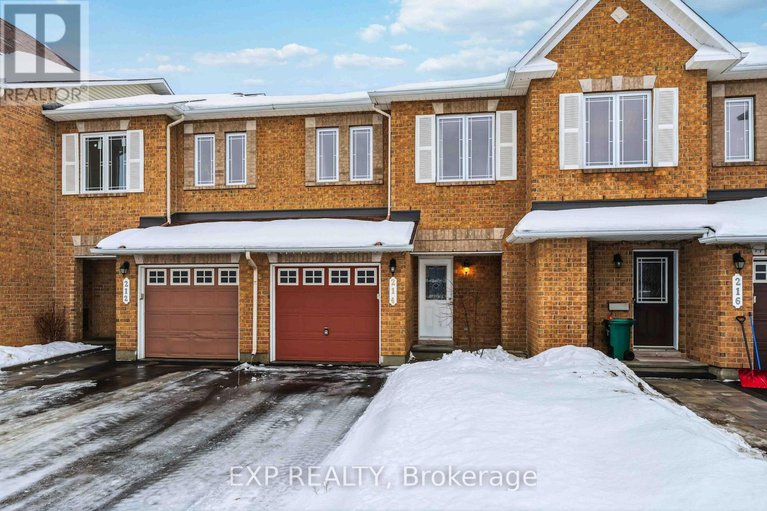420 Goldenbrook Way
SOLD
Avalon East, Ottawa, K4A 0J7
In a Seller’s market, you need a Realtor that is able to act quickly on your behalf. We have a team of agents working to make sure our Buyers are always in the know. Call us today to talk to us about how we can help you!
This property has been sold!
Here are some properties nearby that may interest you:
