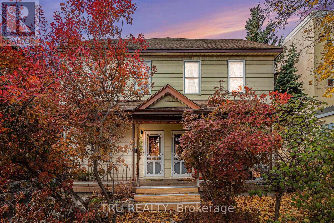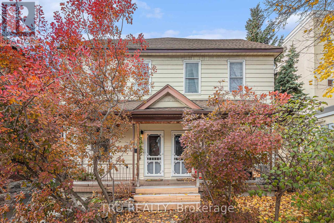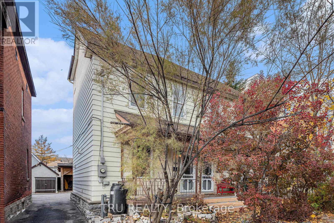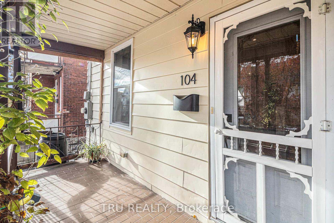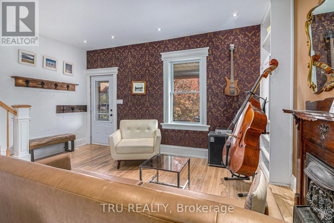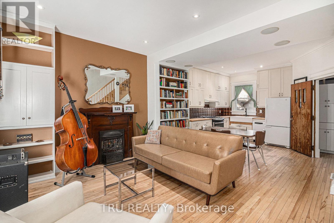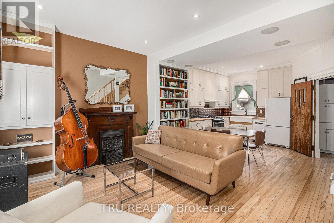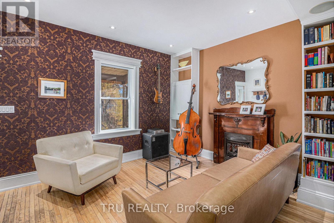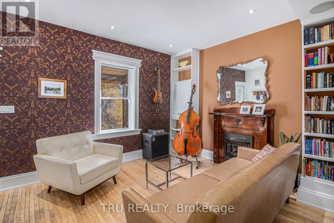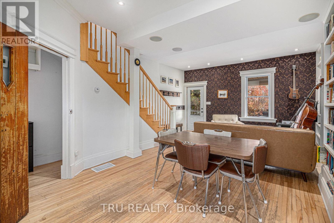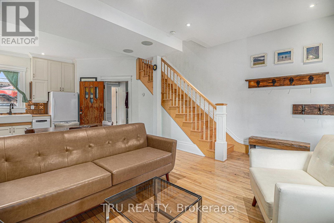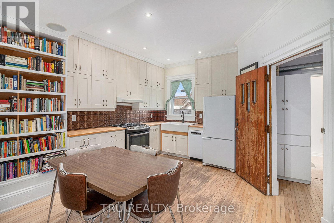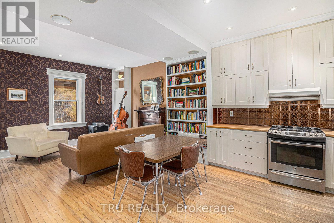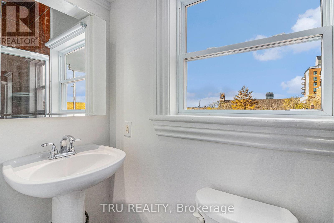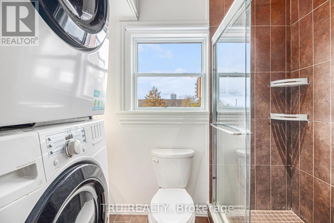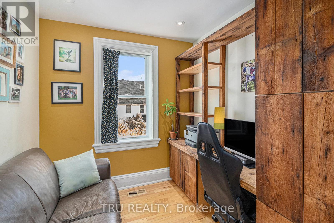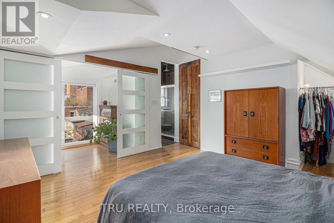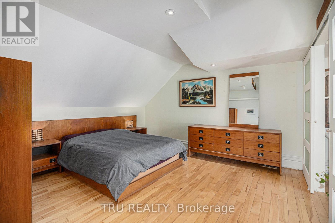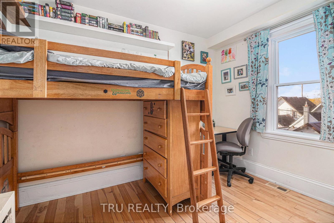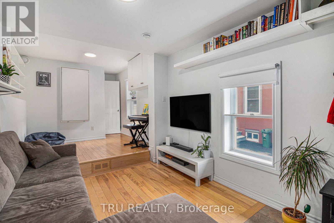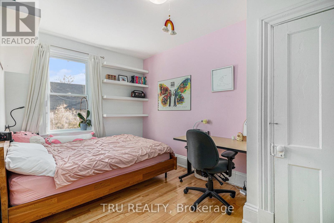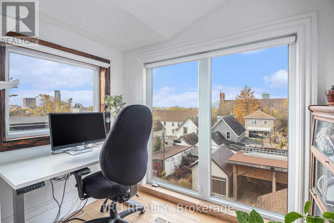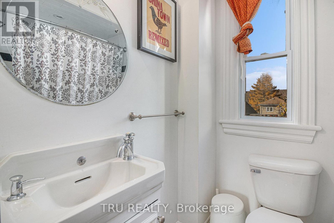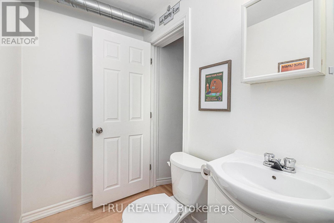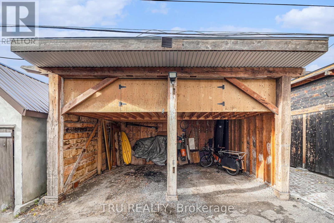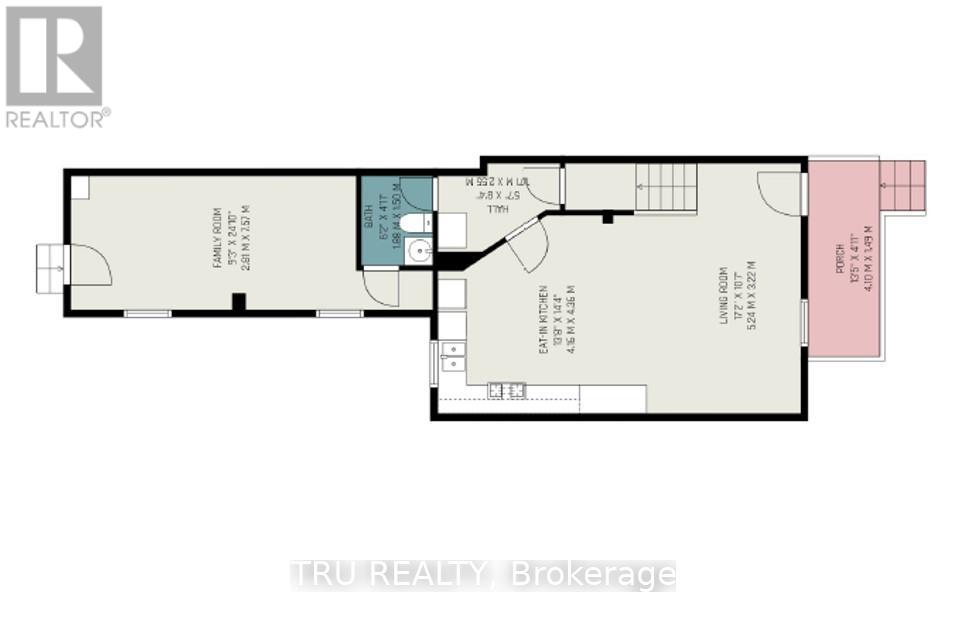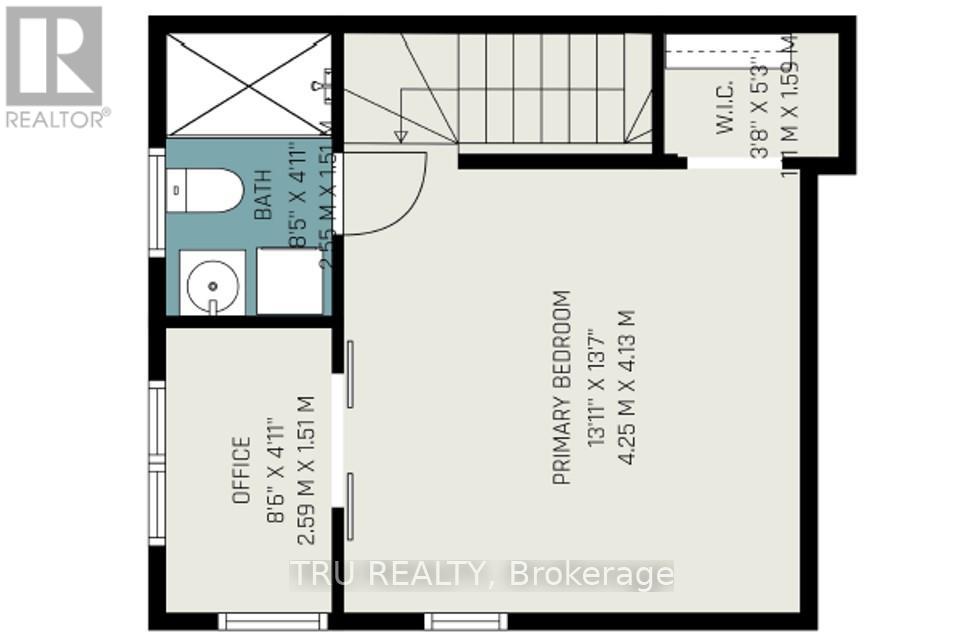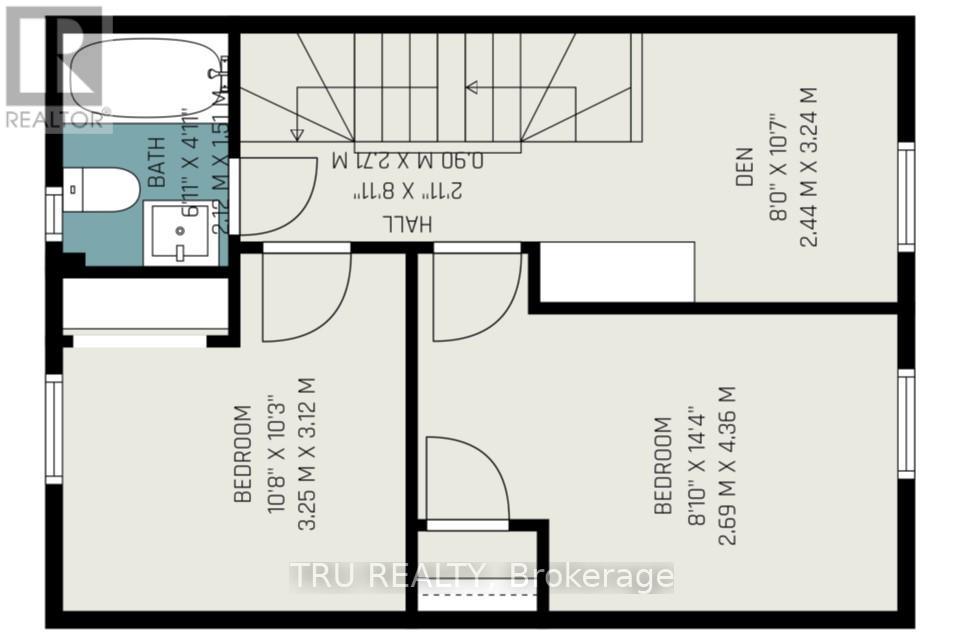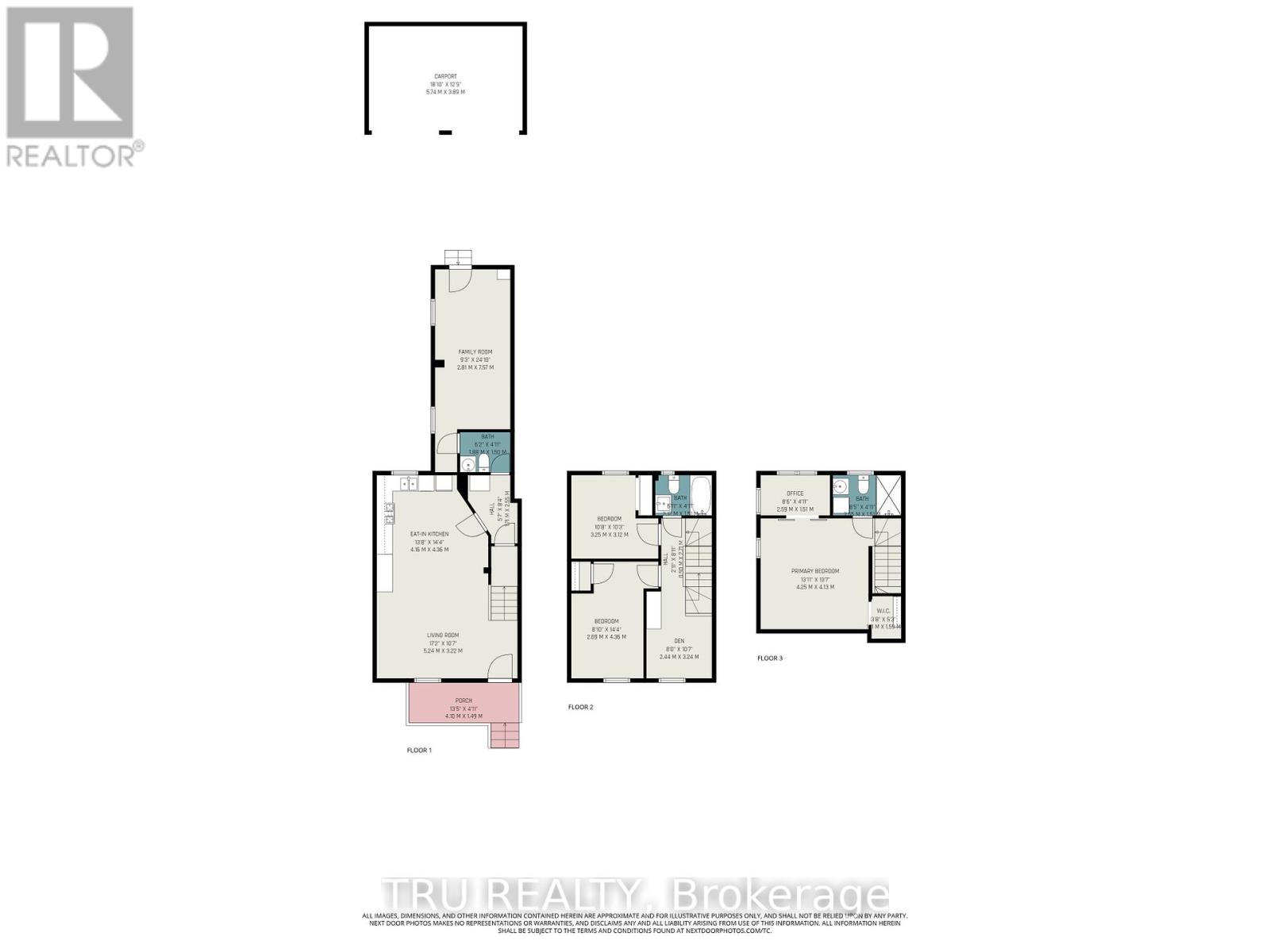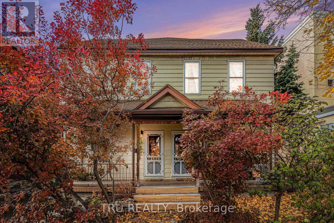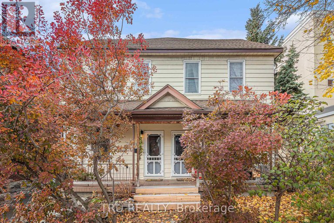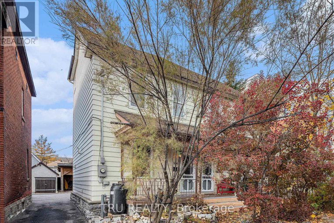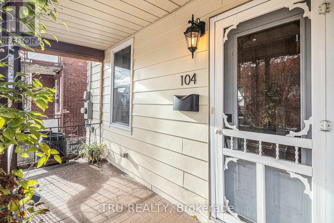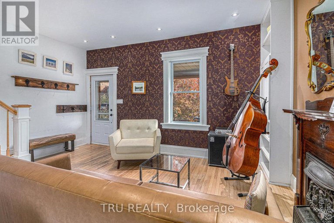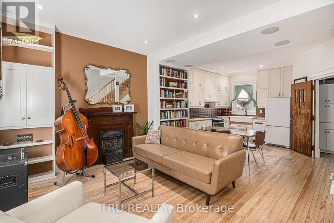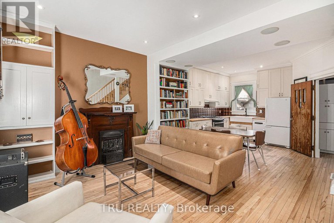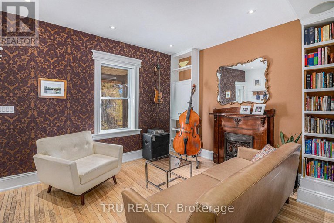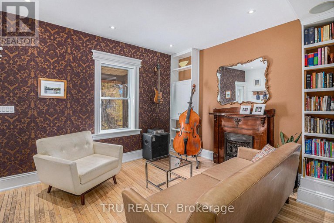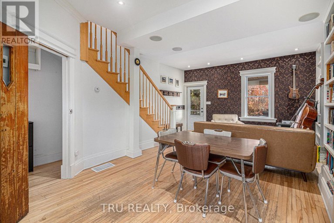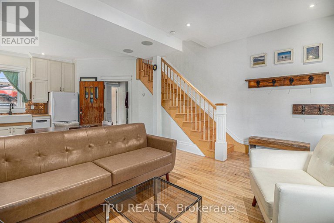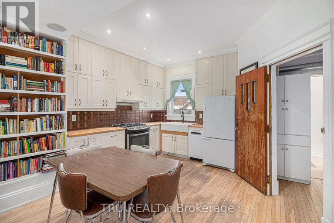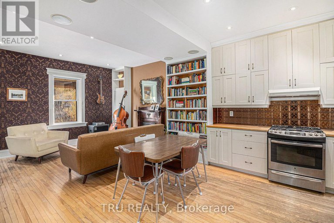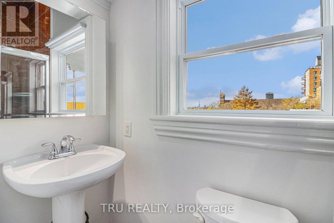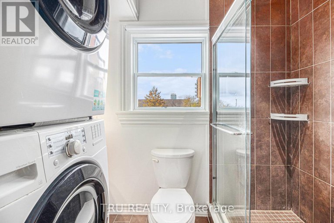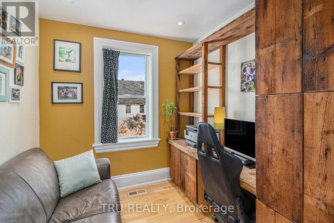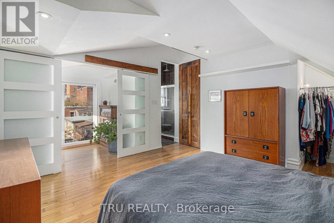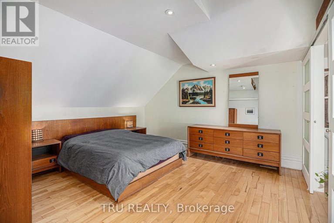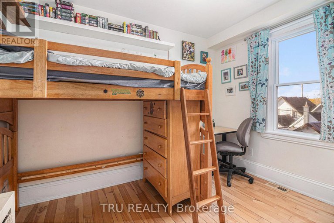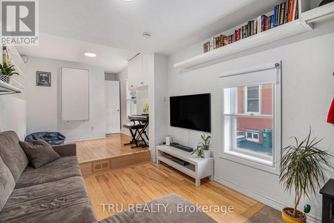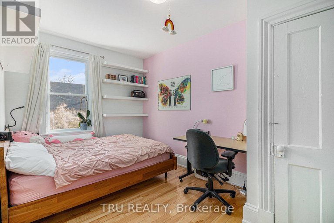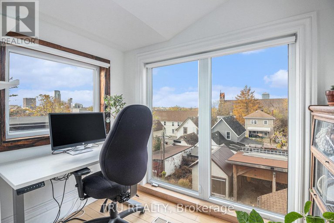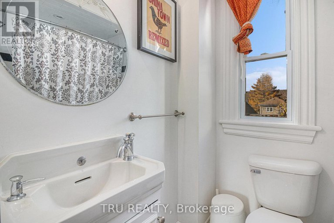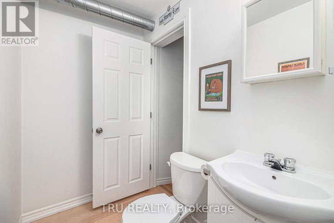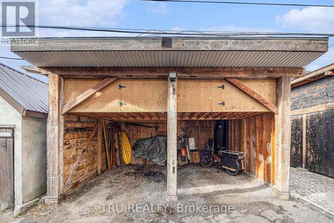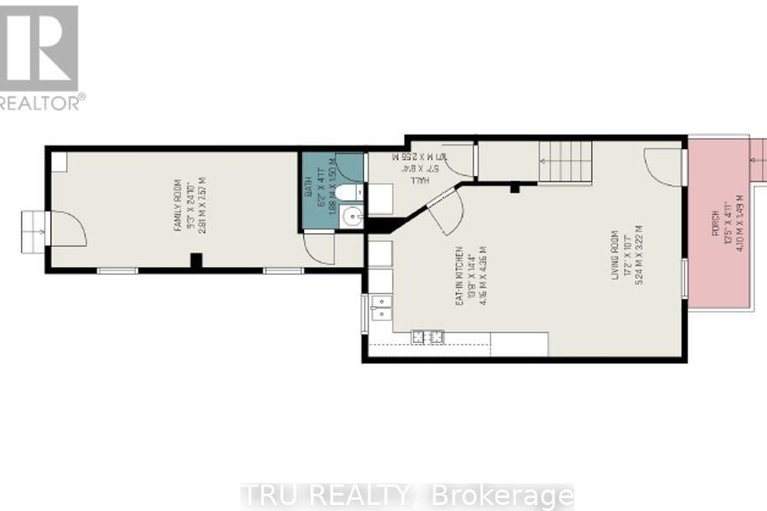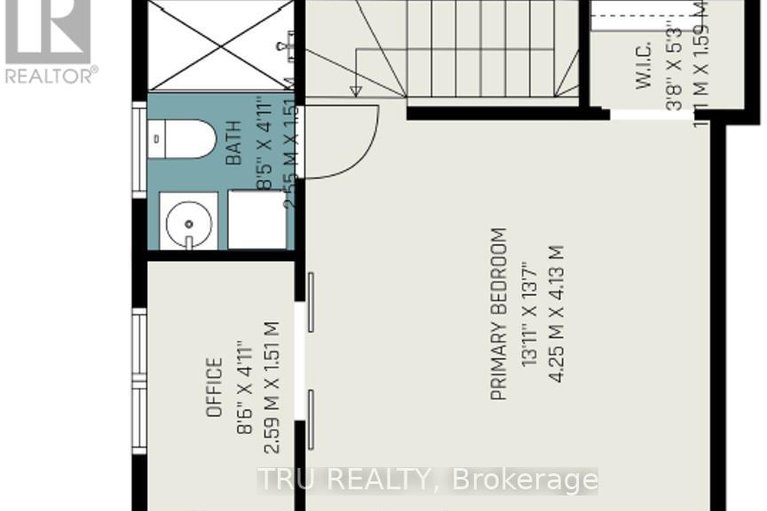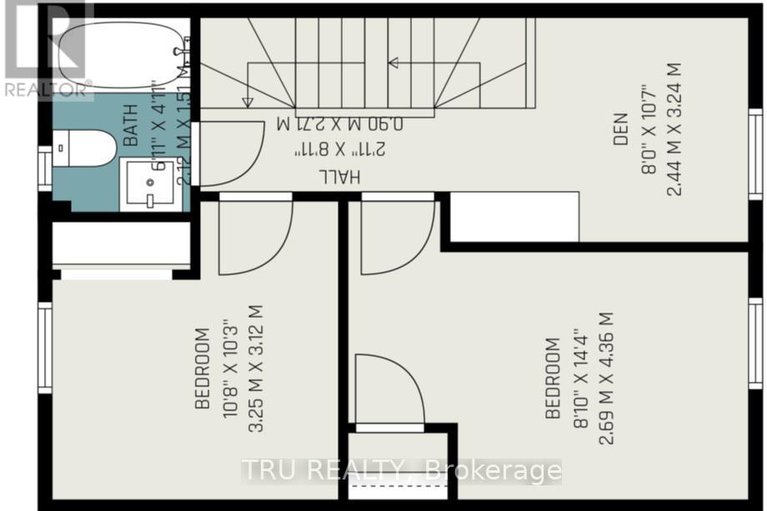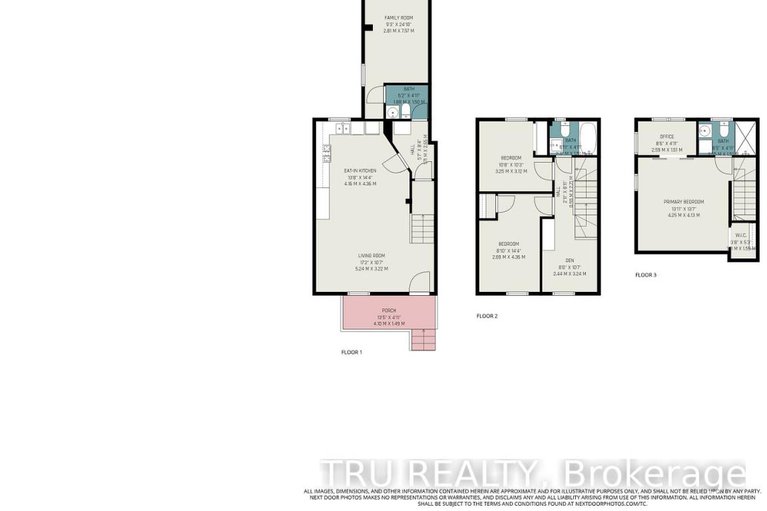104 Arthur Street
West Centre Town, Ottawa, K1K1C4
$717,000
Charming Craftsman-Style Home Featuring Modern Amenities - Welcome to your dream home, a stunning and thoughtfully designed residence that combines elegance with functionality. As you step into the main floor, you are greeted by soaring 10-foot ceilings that create an inviting atmosphere, perfect for both relaxation and entertaining. The centerpiece of the living room is a gorgeous decorative fireplace, adding a touch of warmth and charm to the space. The open-concept design leads seamlessly into a spacious kitchen, where custom cabinetry stretches from floor to ceiling, providing ample storage and a sophisticated aesthetic. This meticulously crafted kitchen is not only functional but also a visual delight. Adjoining this space is a beautifully designed family room, which was originally a studio apartment. With minimal effort, it can be converted back, generating an impressive rental income of approximately $1,400 per month. Venture up to the second floor, where the large primary bedroom awaits, complete with a walk-in closet. The ensuite bathroom boasts an airy 12-foot ceiling, featuring a luxurious rain shower that turns everyday routines into spa-like day. Additionally, this level includes a well-lit office space, with large windows that flood the area with natural light. The third floor offers a remarkable bump-out design, enhancing the expansive feel of the primary unit. Large windows provide picturesque views of the western tree line. This level features two nicely sized bedrooms, a cozy den for quiet retreats, and a three-piece bath, ensuring comfort and convenience for family or guests. For those who appreciate practicality, the property includes a double carport with room for two vehicles and additional above-storage space. This home captures the essence of craftsmanship and modern living, presenting a unique opportunity for anyone seeking style, functionality, and potential revenue in one exquisite package.
3
BEDS
3
BATHS
BATHS
