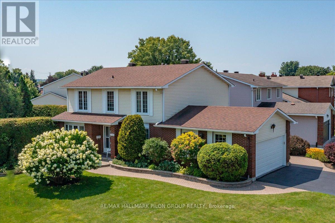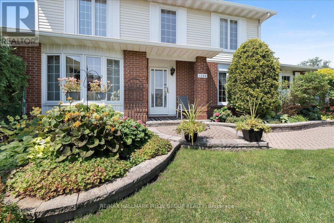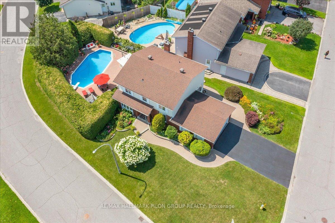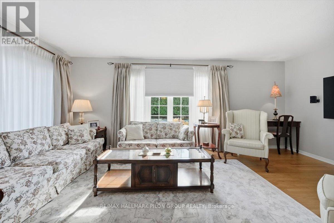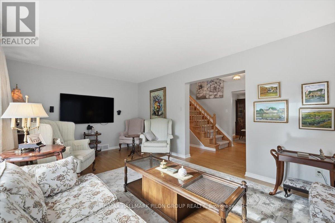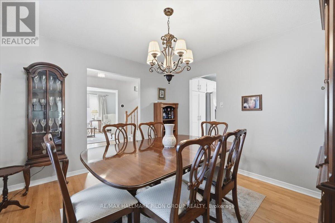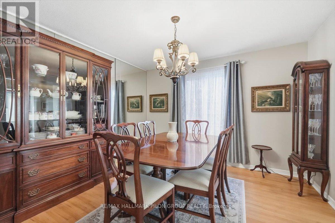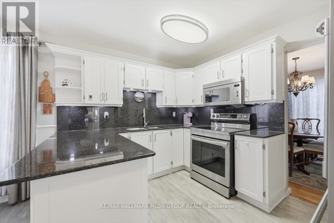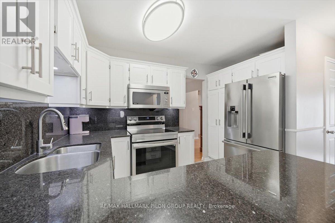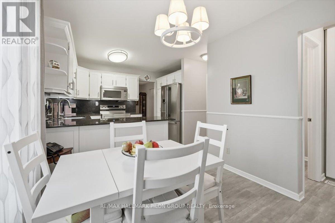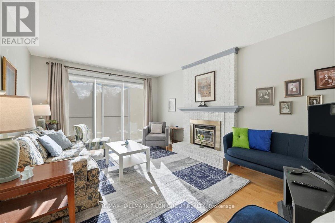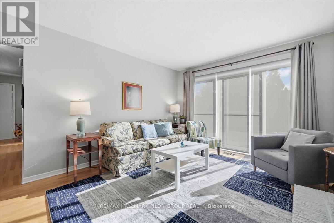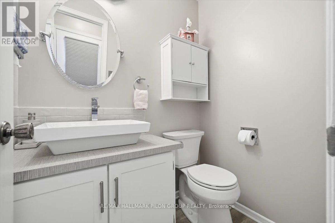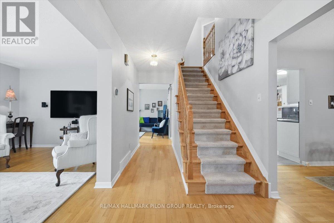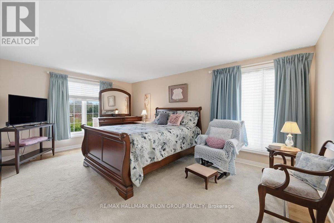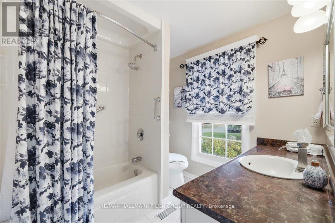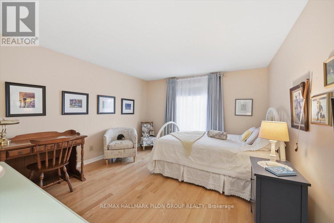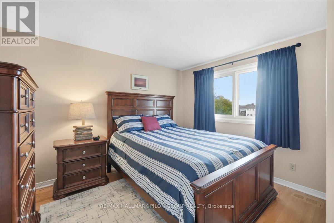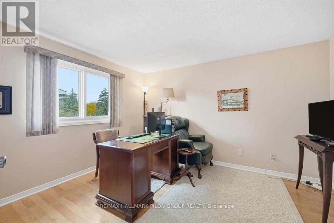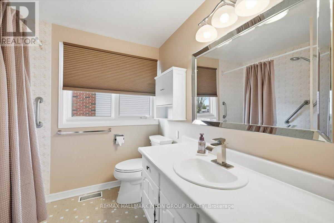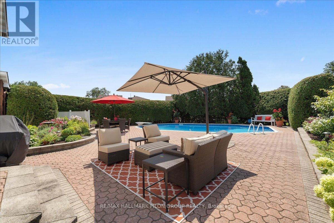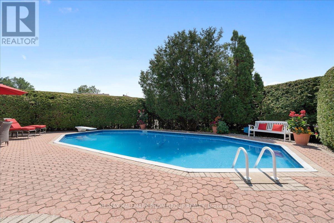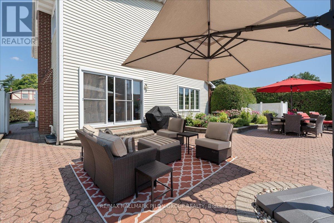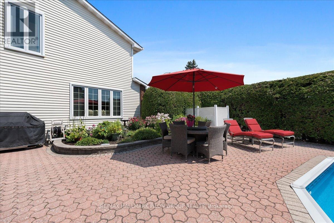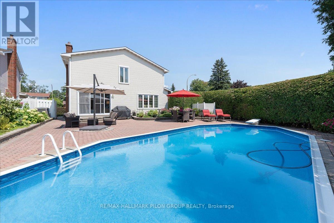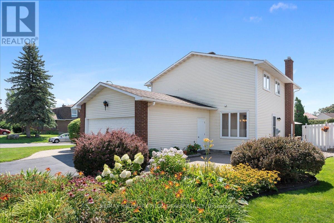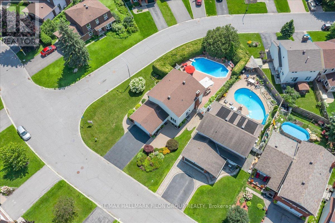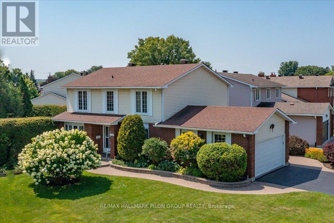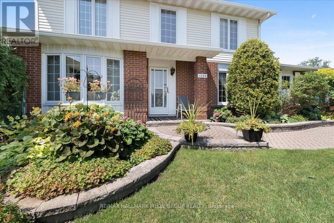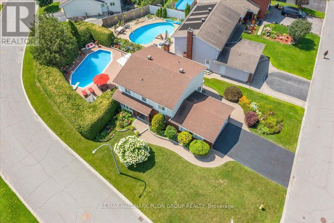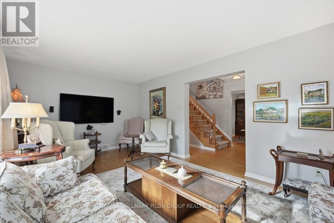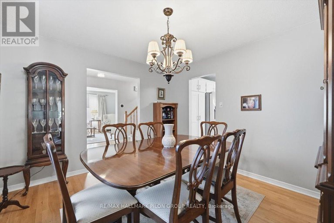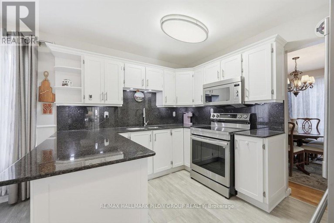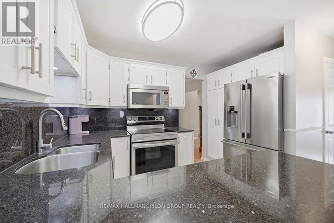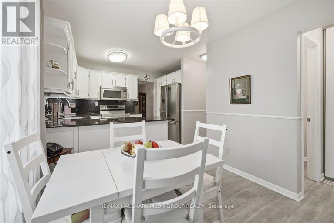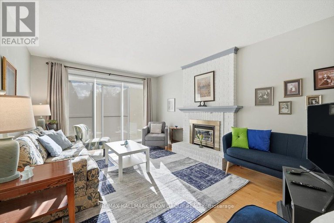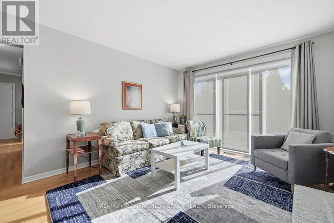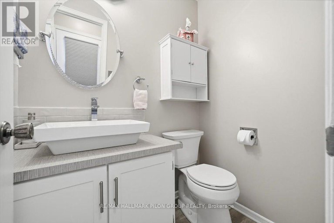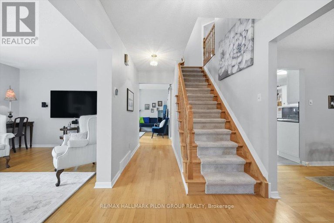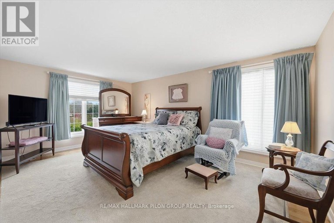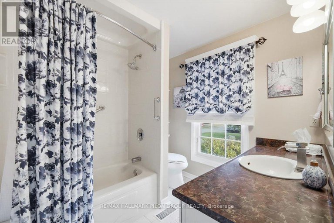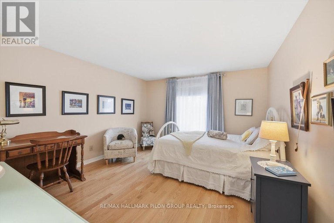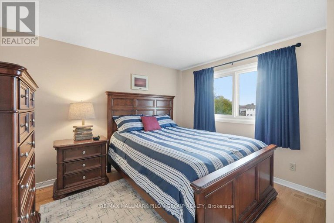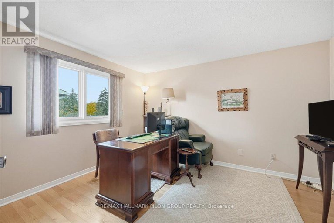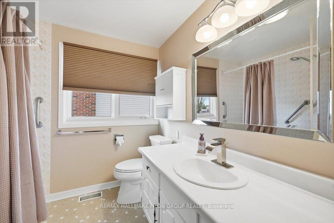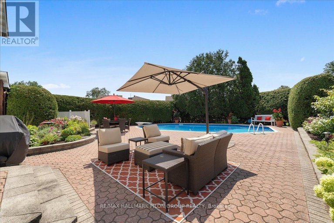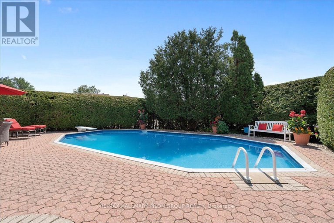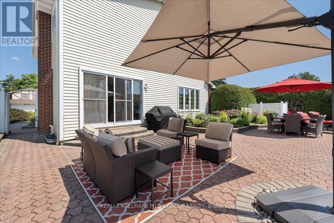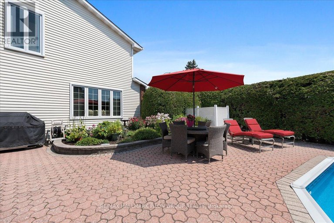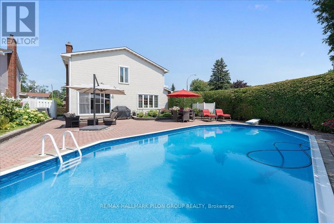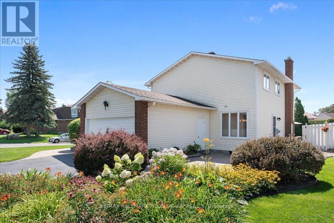1066 Taffy Lane
Convent Glen North, Ottawa, K1C1Y5
$774,900
Welcome to 1066 Taffy Lane, a beautifully maintained 4-bedroom home set on a spectacular corner double lot in the heart of Convent Glen North - one of Orléans' most desirable & festive streets. From first glance, the curb appeal is undeniable. Lush, mature landscaping surrounds the property, complementing the timeless brick façade & stone walkway. The corner lot offers exceptional privacy & outdoor space, featuring a heated in-ground pool, expansive interlock patio, & multiple seating areas - perfect for relaxing or entertaining. Inside, sunlight fills the home, highlighting gleaming hardwood floors & a layout designed for both comfort & connection. The spacious living & dining rms flow seamlessly together, creating the perfect backdrop for family gatherings. The renovated kitchen (2018-2019) features granite counters, under-cabinet lighting, stainless-steel appliances, & the 2025 updates include new flooring, new fridge, stove, & dishwasher. A bright eating area overlooks the front yard, ideal for casual family meals. The cozy family room offers a brick surround gas fireplace & direct access to the backyard, making it the perfect spot to unwind or enjoy the view of your private outdoor oasis. Upstairs, HW continues throughout. The primary suite includes a walk-in closet & ensuite bath, while 3 additional bedrooms & a fully updated main bath (2024) provide ample space for family or guests. Recent improvements ensure peace of mind, including a 2021 furnace w/Ecobee thermostat, 2015 A/C, 2021 hot water tank, upgraded attic insulation (R60 in 2022), & numerous stylish updates between 2024 & 2025. A list of improvements is available upon request. The large unfinished basement provides endless potential. Beautifully updated & meticulously cared for, just a 5-min walk to the new LRT station, all in a premier location known for its community spirit, parks, schools, & easy access to amenities.
4
BEDS
3
BATHS
BATHS
