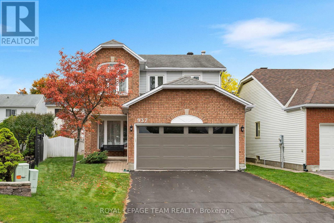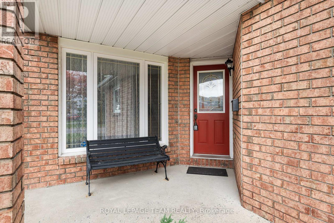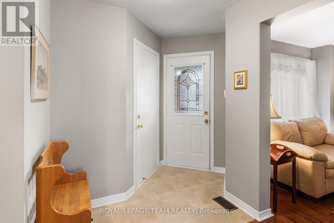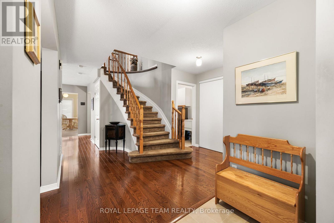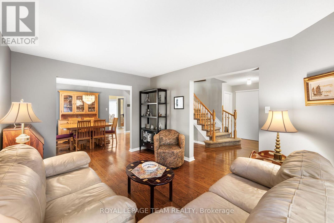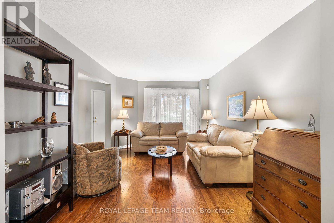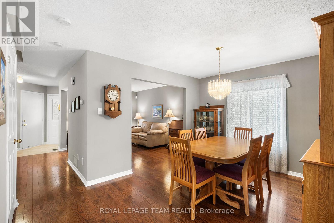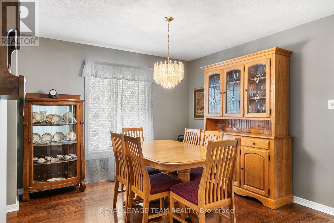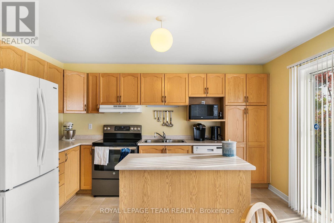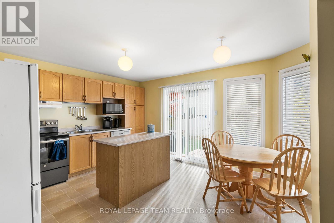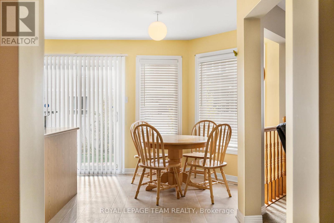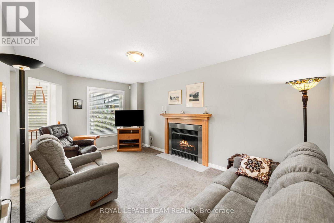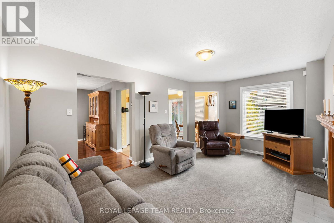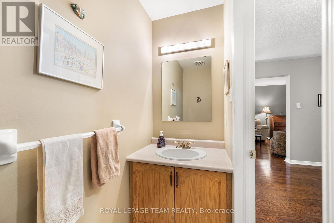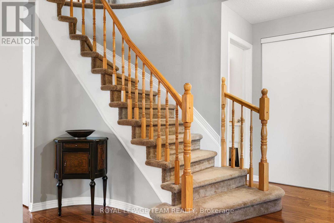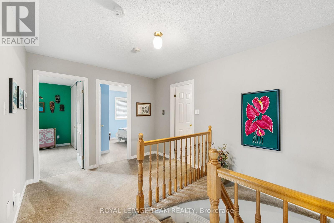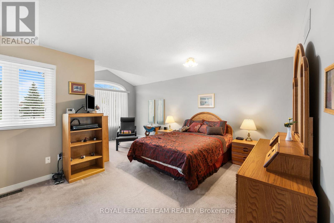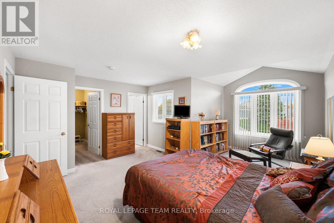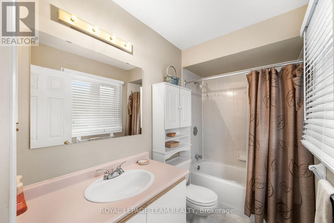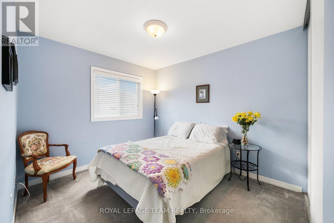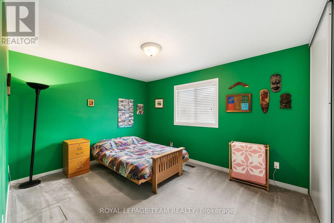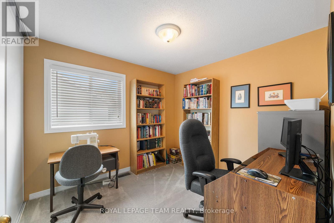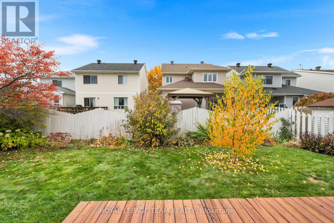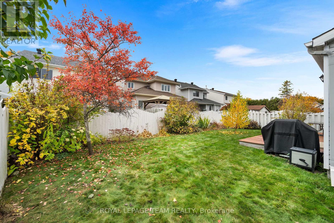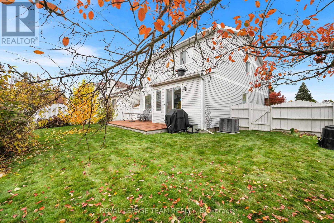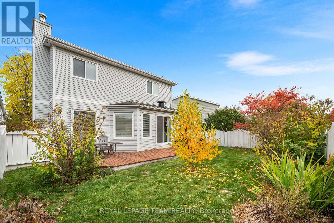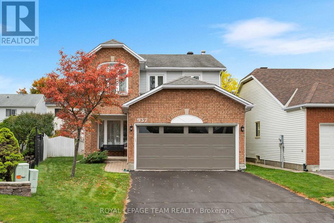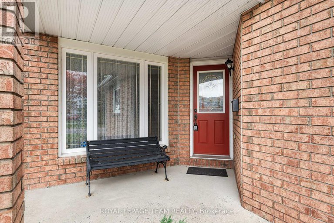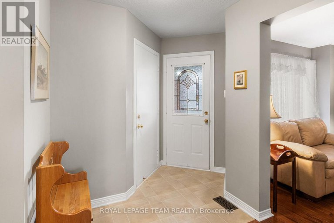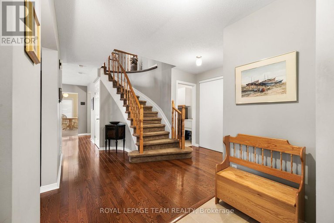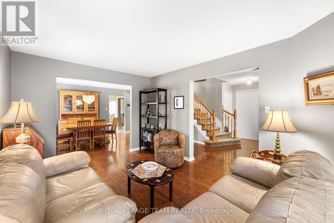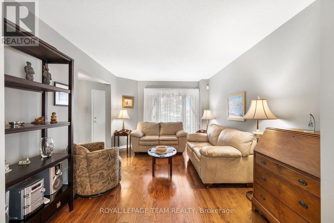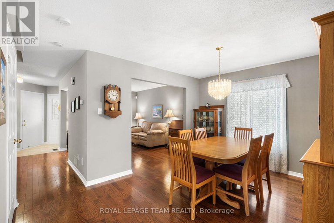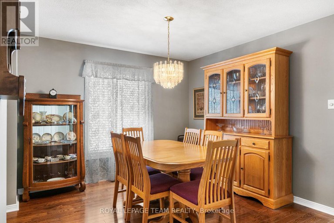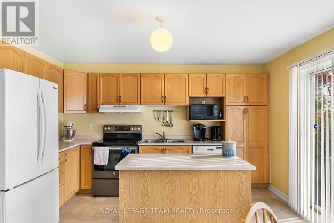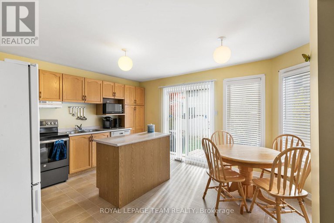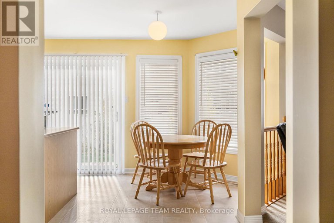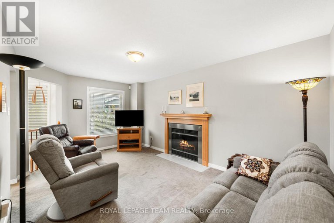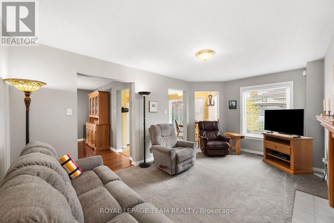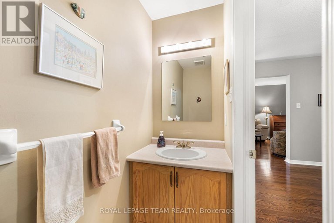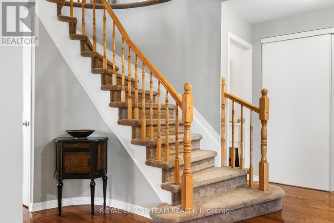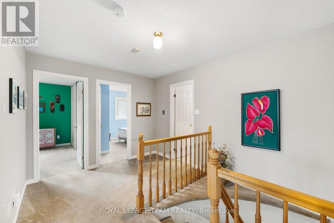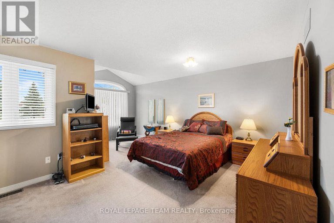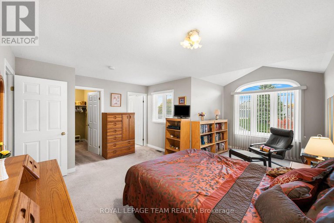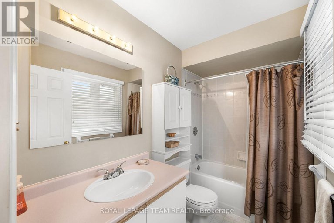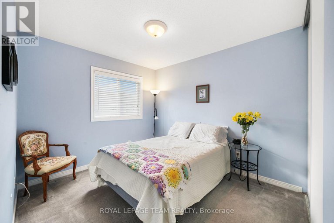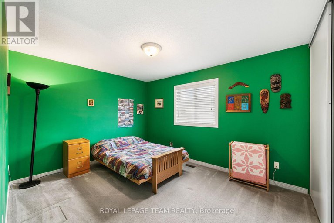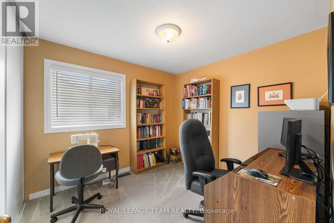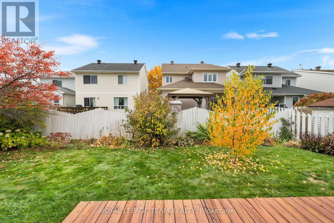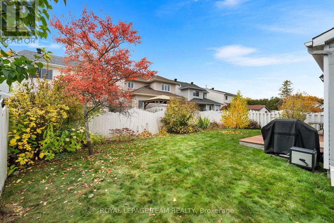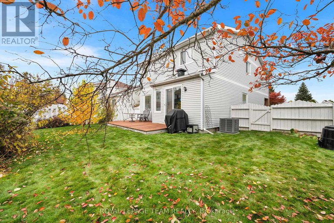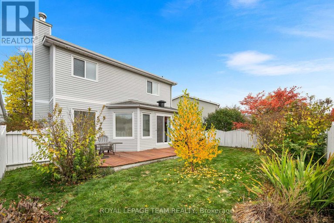937 Sheenboro Crescent
Fallingbrook/Pineridge, Ottawa, K4A3M6
$749,900
Lovingly maintained by the original owner, this MacDonald Homes built "Highlander" model (built in 1993) is the perfect family home in the heart of the Fallingbrook/Pineridge area of Orleans. Offering over 2,000 sq. ft. of above-grade living space, this home has room for everyone with 4 spacious bedrooms and a bright, inviting layout. The main floor features a welcoming living and dining room with beautiful maple hardwood floors, a large eat-in kitchen filled with natural light, and a cozy family room with a wood-burning fireplace-just right for family movie nights or relaxing evenings at home. You'll also find a convenient powder room, main-floor laundry, and inside access to the double garage. Upstairs, the generous primary bedroom includes its own sitting area with cathedral ceiling, a four-piece ensuite, and a walk-in closet. Three additional ample sized bedrooms and a full four piece bathroom provide plenty of space for kids, guests, or a home office. The lower level is unfinished and ready for your personal touch-think playroom, gym, or great room! The large lot and yard (33.74 x 106.48 x 51.54 x 108.84) provides plenty of space for the children to play, as well as has a deck off the sliding doors from the kitchen. This home's spectacular location is on a quiet, family-friendly street just steps from Trillium Elementary School, and is also quite close to a variety of parks, shopping, and transit......This home offers both comfort and convenience. Updates include A/C (2024), Trane furnace (2013), most windows (2006-2011), and roof (2009). .24-hour irrevocable on all offers. Public Open House: Sunday, October 26th, 2-4 p.m
4
BEDS
3
BATHS
BATHS
