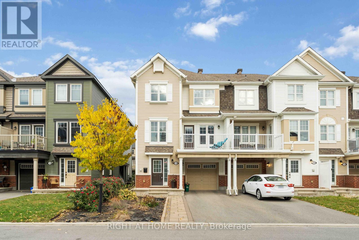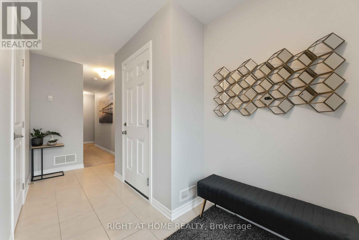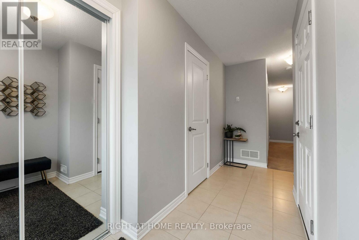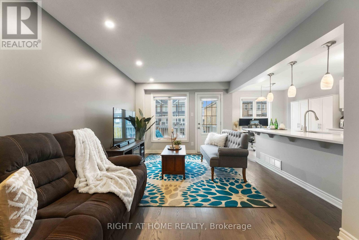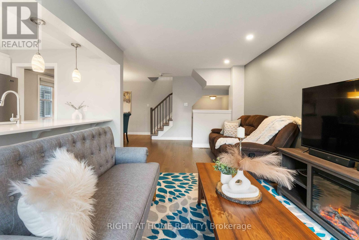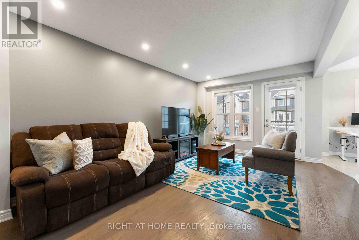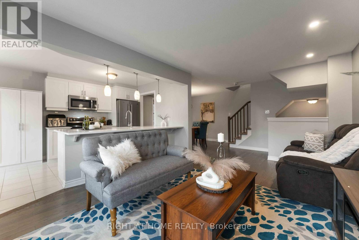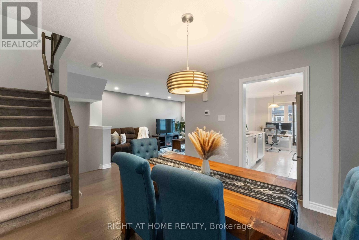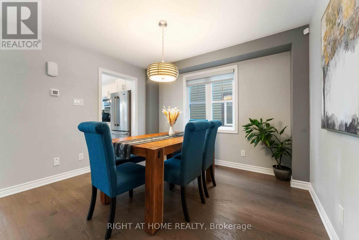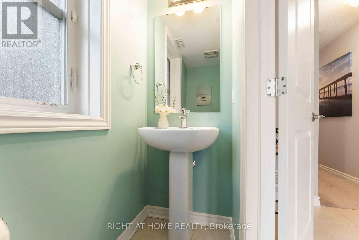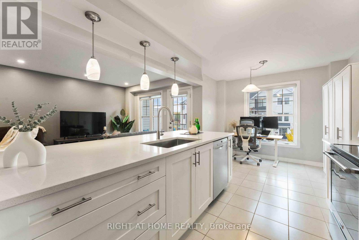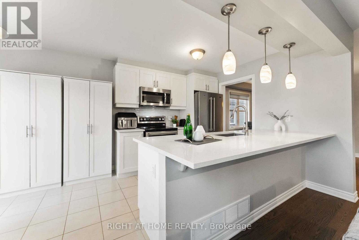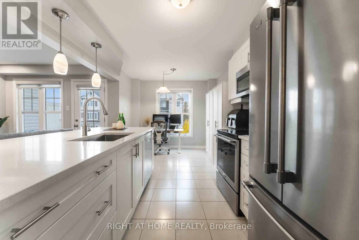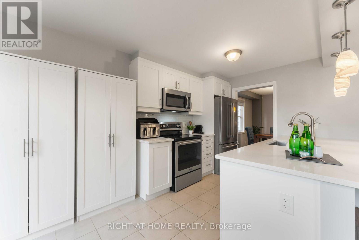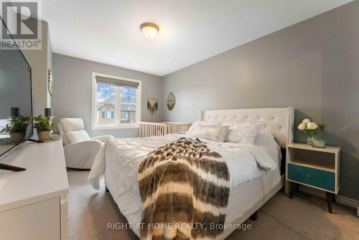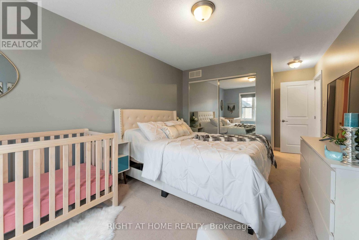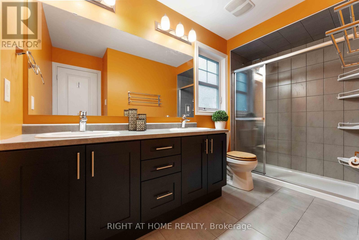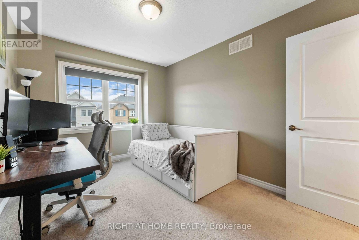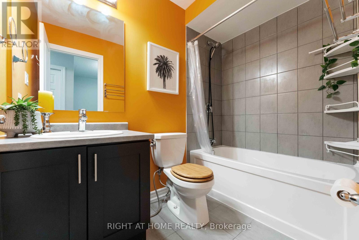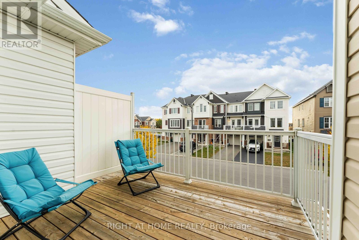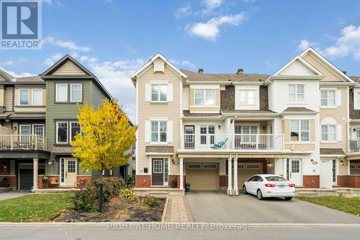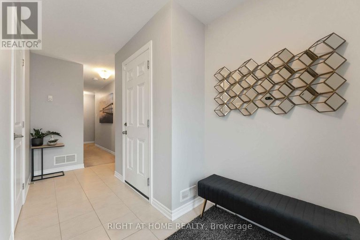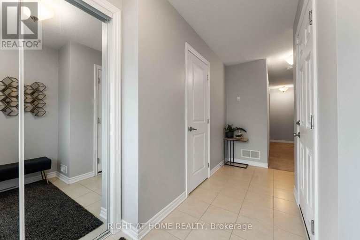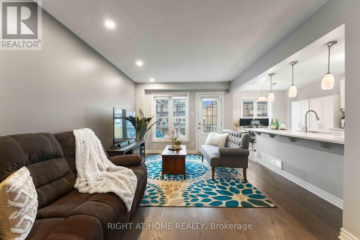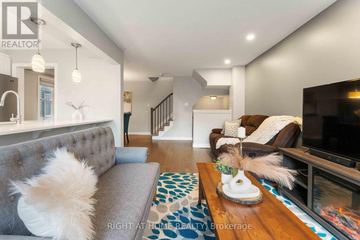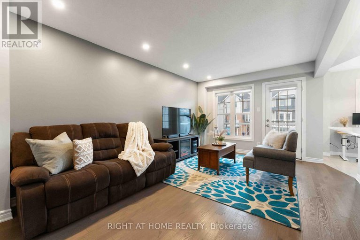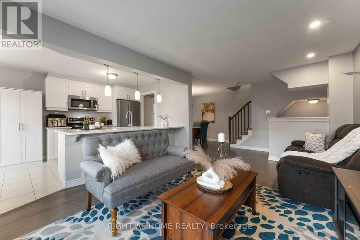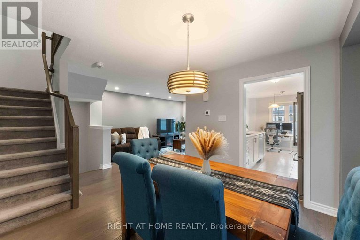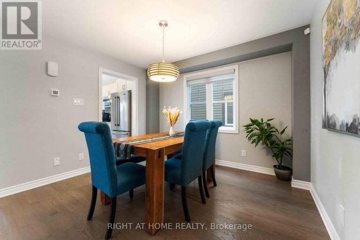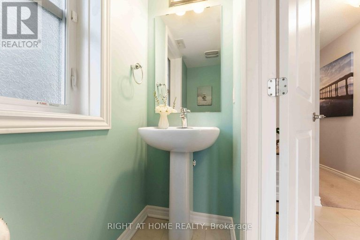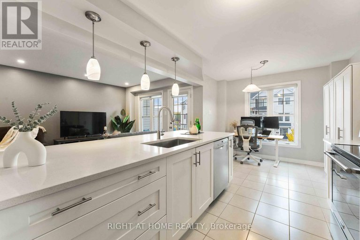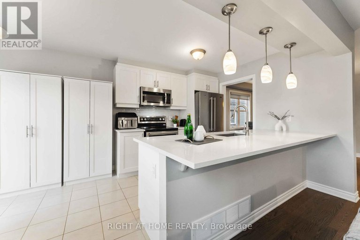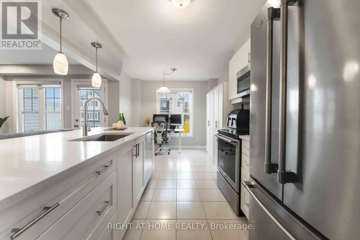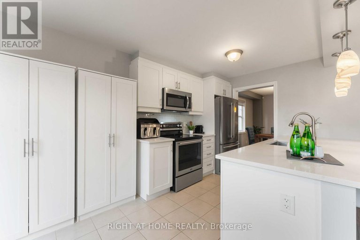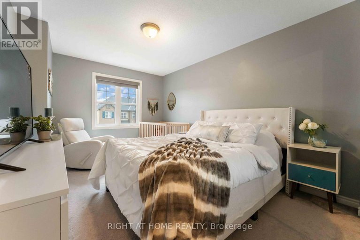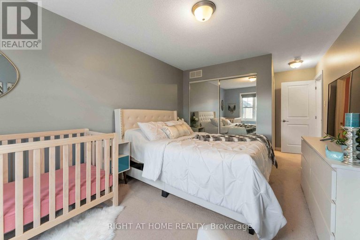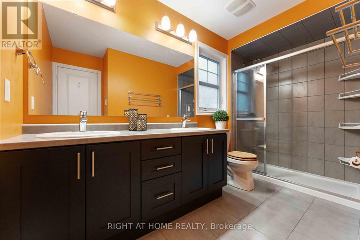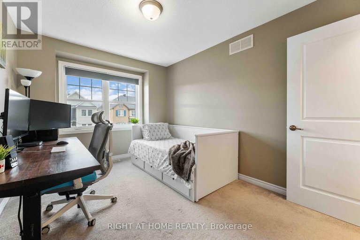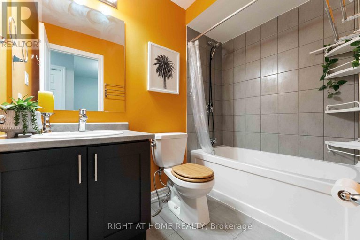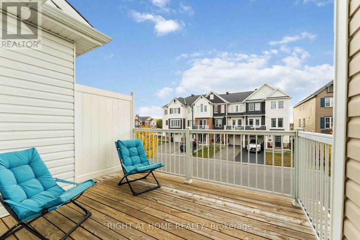118 Helenium Lane
Avalon West, Ottawa, K4A1C6
$549,900
Welcome Home to Modern Comfort and Style in Avalon! Experience the perfect blend of elegance and functionality in this show stopping, immaculate, move-in-ready end-unit townhome in the highly sought-after Avalon community. Built in 2018, this 2-bedroom, 2.5-bath gem offers 1,473 sq ft of bright, open living space, filled with natural light, high-end finishes, and thoughtful upgrades throughout.Step into a spacious foyer that sets the tone for the home, featuring interior garage access, a well-designed laundry area, and a convenient powder room for guests.The main living level showcases gleaming hardwood floors and a chef-inspired kitchen with a massive quartz island, stainless steel appliances, and abundant storage-perfect for cooking, entertaining, or enjoying family meals. The open-concept living and dining area flows seamlessly onto a sun-filled balcony, ideal for relaxing or your morning coffee.Upstairs, the spacious primary bedroom offers a calm, inviting retreat, complemented by a beautifully finished full bathroom with a large standing shower, double sinks, and a generous vanity. A second bright bedroom and an additional full bathroom complete the upper level.This end-unit home offers extra privacy, sunlight from three sides, and professional interlock landscaping that enhances its curb appeal. Located just minutes from the new hospital, top-rated schools, parks, shopping, restaurants, and transit, this home delivers modern elegance, comfort, and convenience. Move-in ready with premium upgrades and an unbeatable location-this is the one you've been waiting for!
2
BEDS
3
BATHS
BATHS
