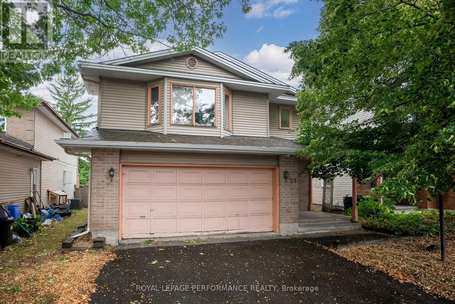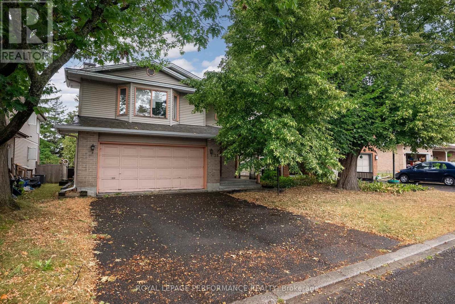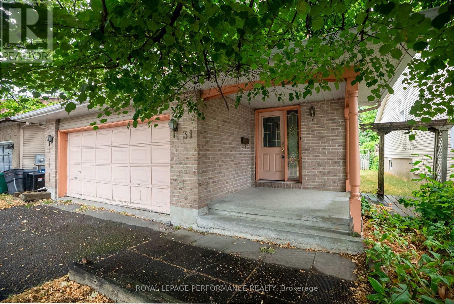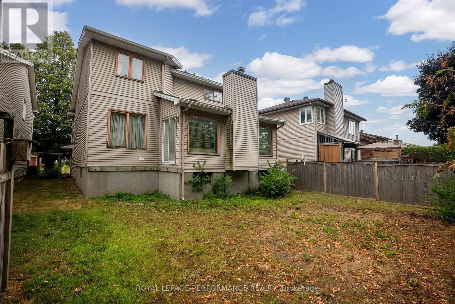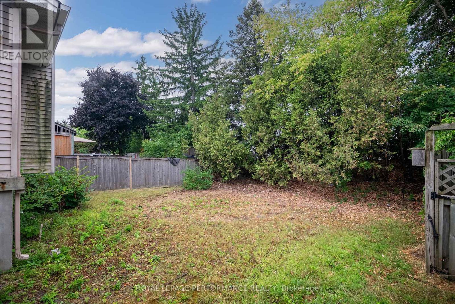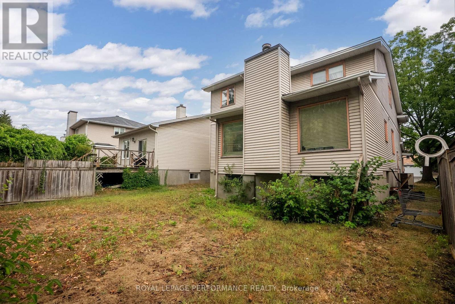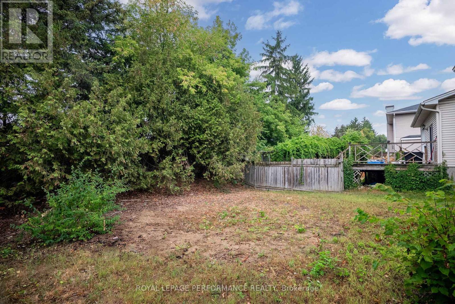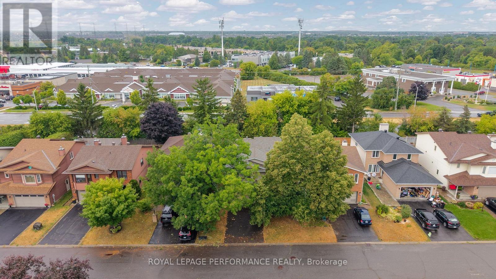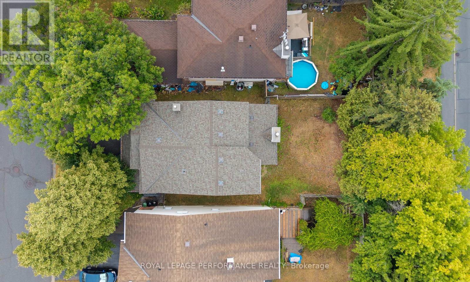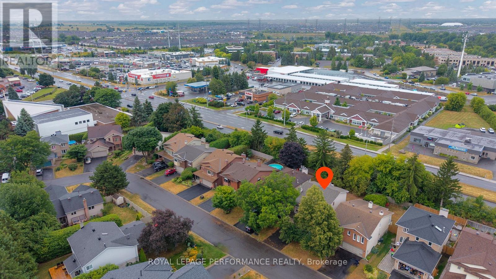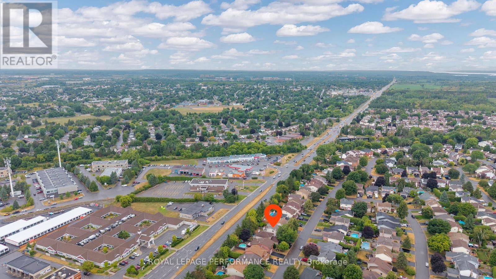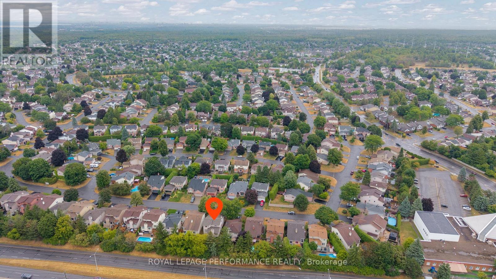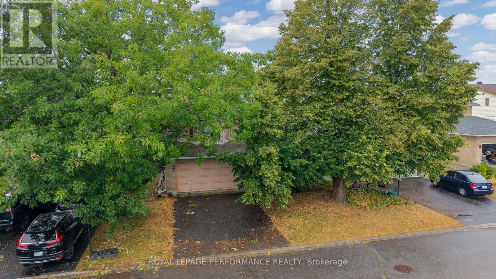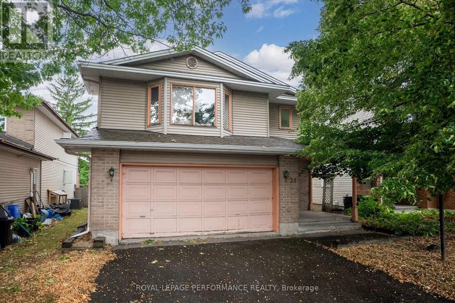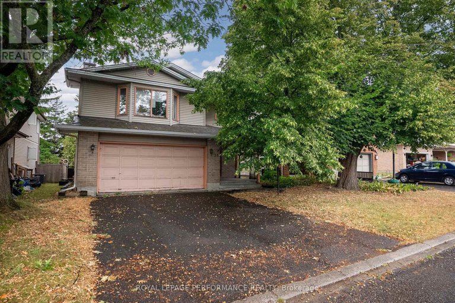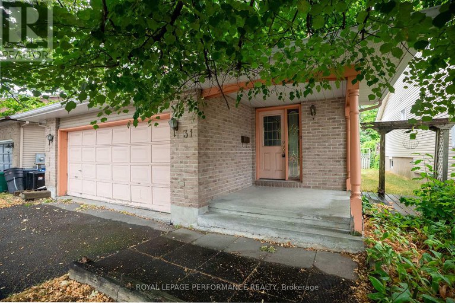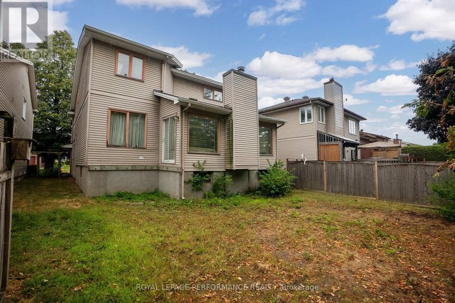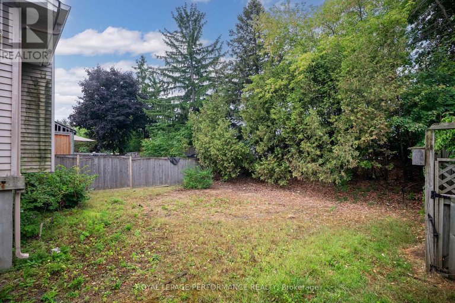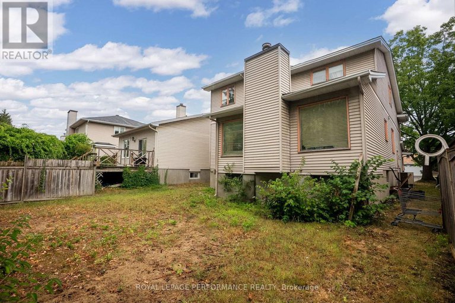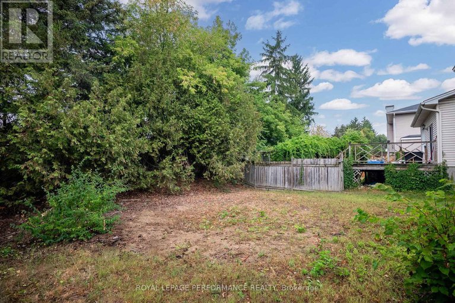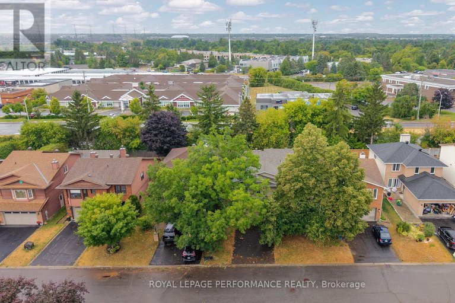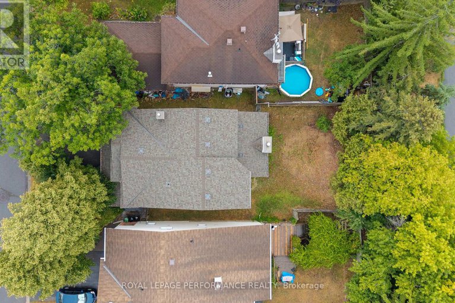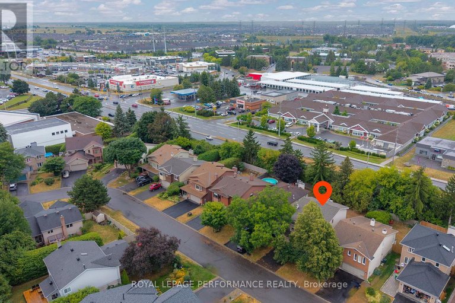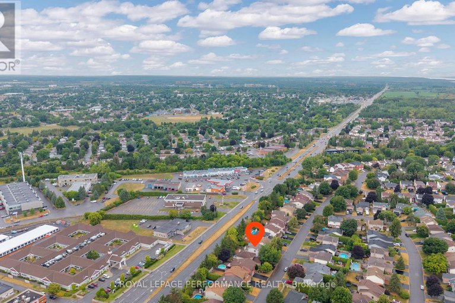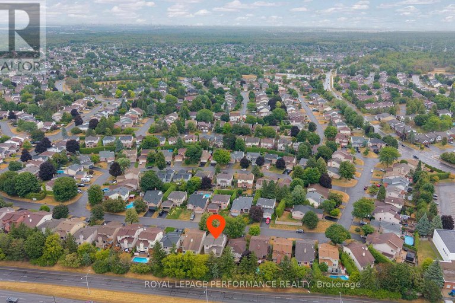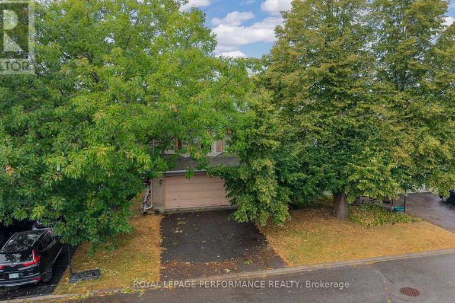31 Willow Glen Drive
Bridlewood, Ottawa, K2M1K8
$525,000
SHOWINGS: Interior with an accepted offer only, exterior with a scheduled appointment *no exceptions* | Attention builders, renovators, and visionaries, this spacious 4-bedroom detached home offers a rare opportunity to transform or rebuild in the heart of an established, mature & family-friendly community. Just 15 minutes to downtown Ottawa, this property sits on a well sized lot with no rear neighbours.The current layout includes a formal living room, separate dining room, and a cozy family room, providing plenty of space for a full redesign if that is what the route you choose to explore. Up a short flight of stairs, you will find the primary bedroom, which features a large closet & ensuite with a soaker tub & separate shower. Up another short flight of stairs, there are 3 secondary bedrooms, a full bathroom & walk in laundry room. All bedrooms are generously sized. The basement is currently unfinished. Whether you're planning a top-to-bottom renovation or envisioning a complete rebuild, the choice is yours. This is a unique chance to build or customize a home in a desirable neighbourhood known for its parks, schools, trails, and proximity to amenities. | IMPORTANT NOTES: The property is being sold strictly as-is, where-is, with no warranties or representations made by the seller. The Seller has never lived in the home and has limited to no knowledge on the history of the property. All appliances, mechanical systems, and fixtures are included in their current, untested state. Buyers are required to complete their own due diligence with regards to a renovation or re-build to ensure that their plans are feasible. The home is being sold with all contents. | OFFERS: No conveyance of offers until 1:00PM on September 8th, 2025. Offers must have 48 hours irrevocable. All offers are required to include schedules B, C, D & E which can be requested. *Interior photos June 2025, and may not reflect the current state*
4
BEDS
3
BATHS
BATHS
