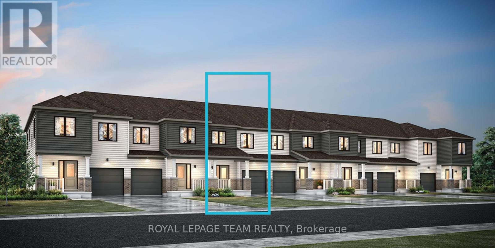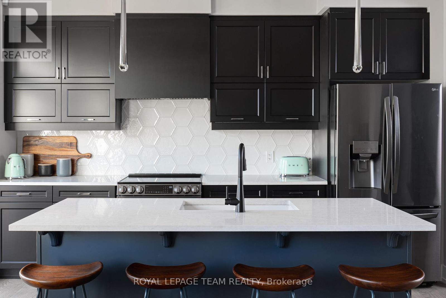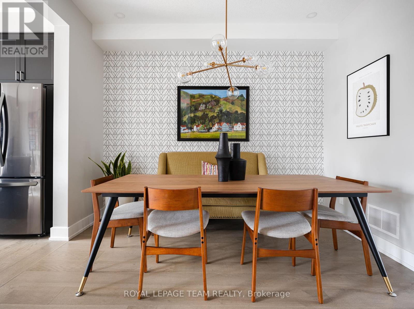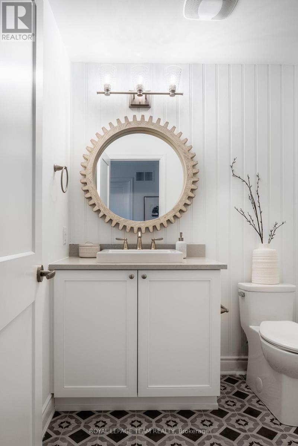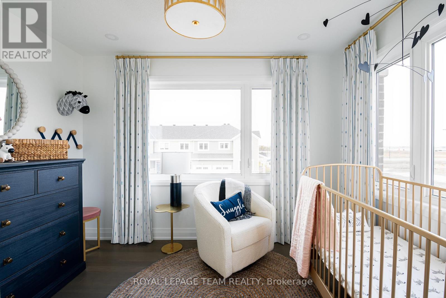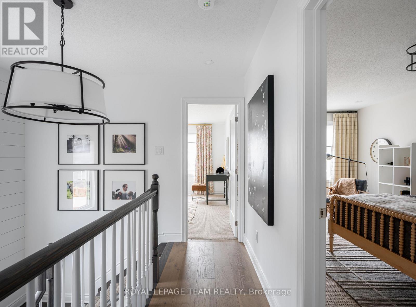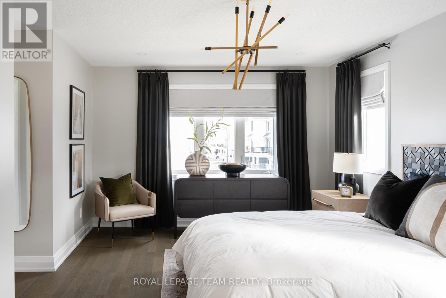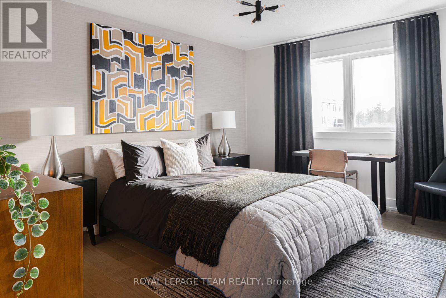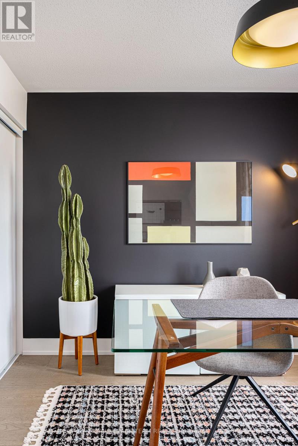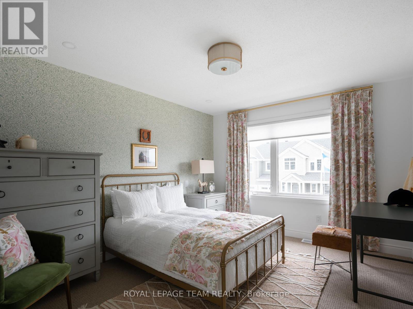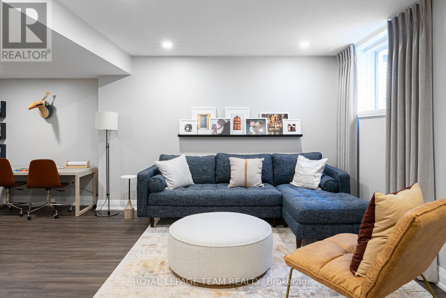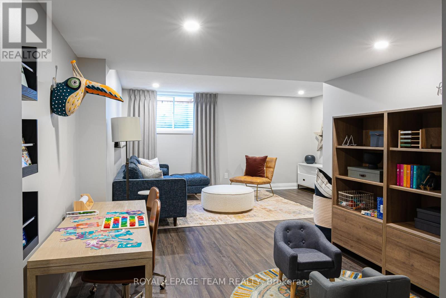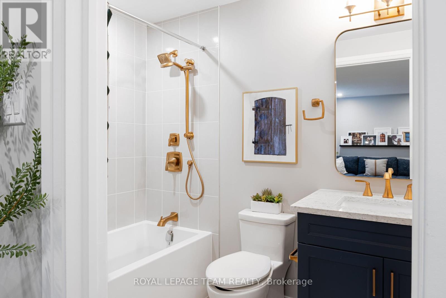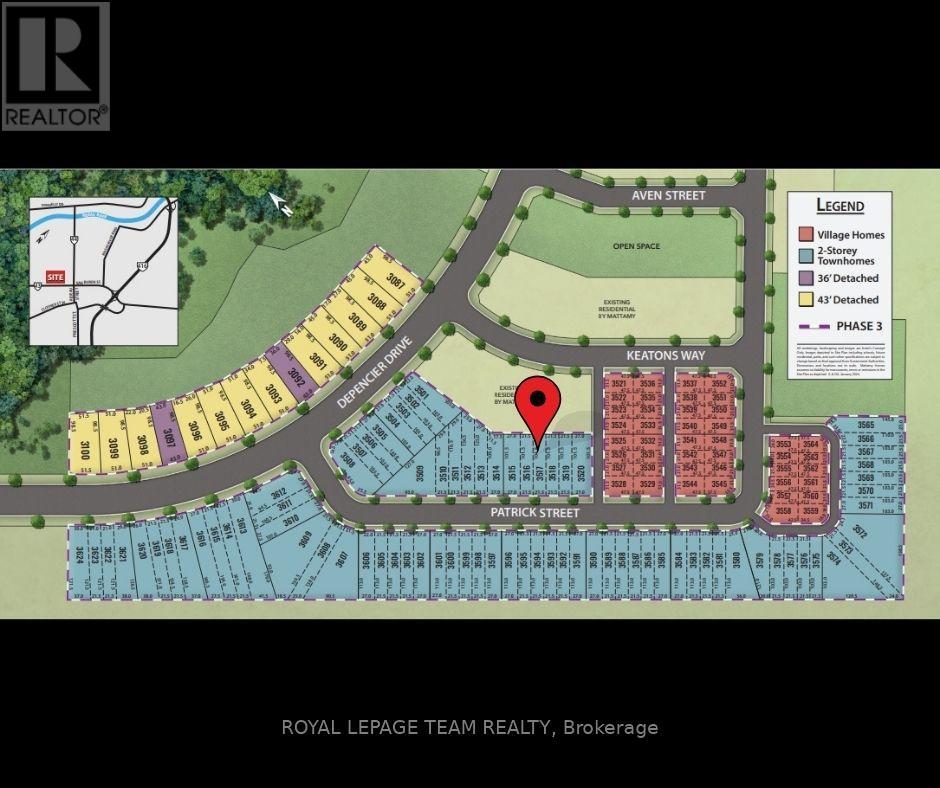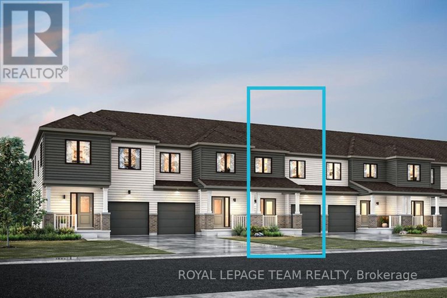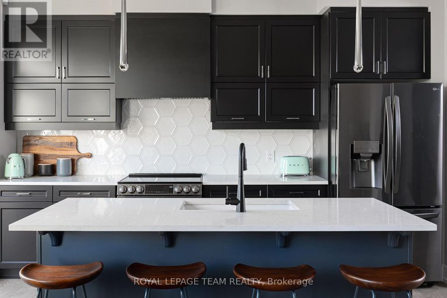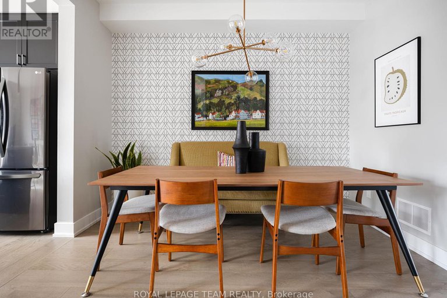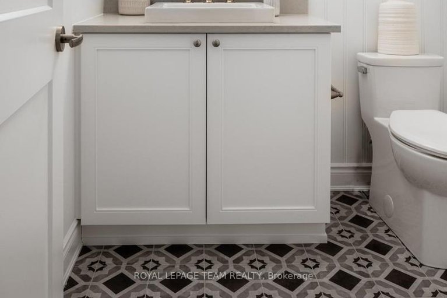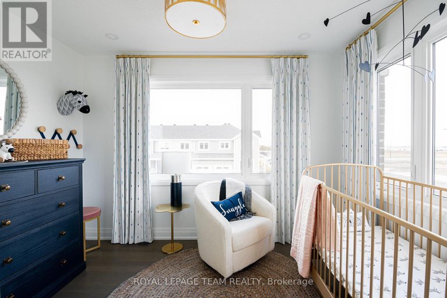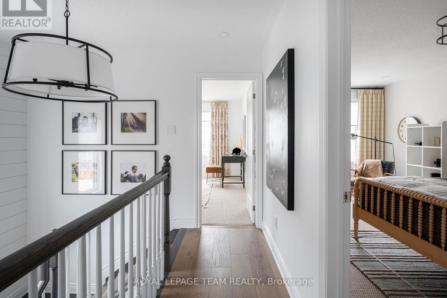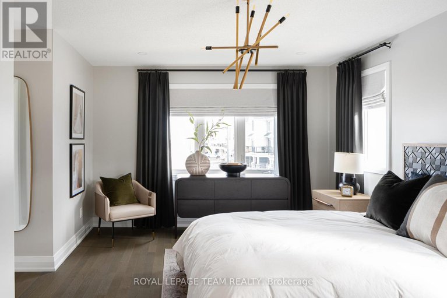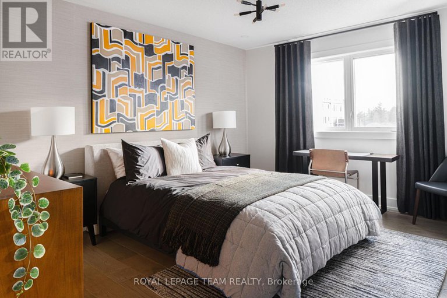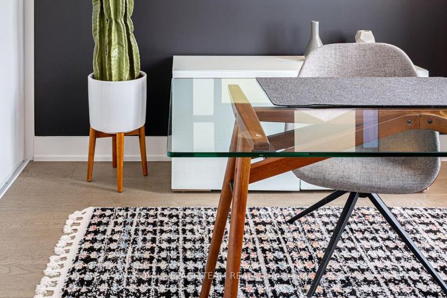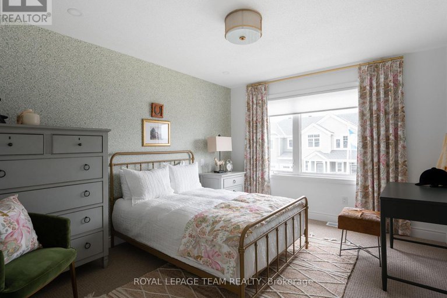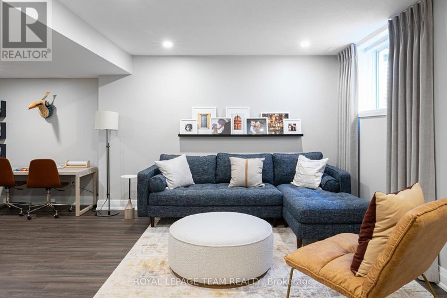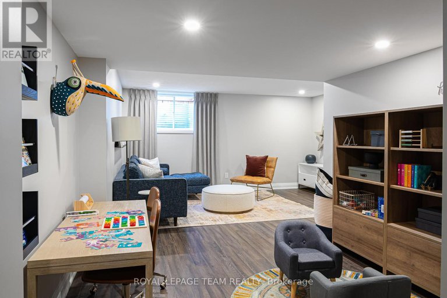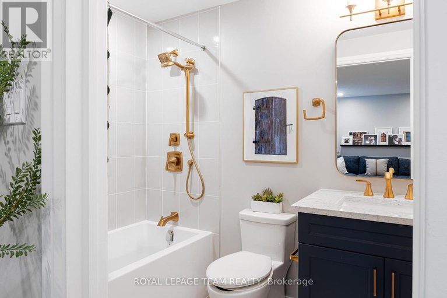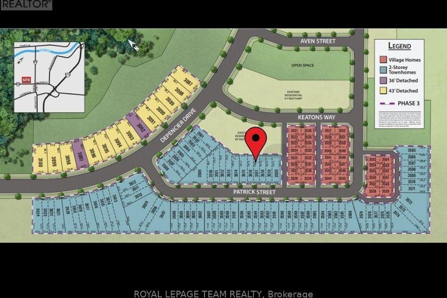477 Patrick Street
North Grenville Twp (Kemptville South), North Grenville, K0G1J0
$479,990
Welcome to The Odyssey, with over $28,000 of upgraded structural and design options included. This stunning new 3-bedroom, 2.5-bathroom townhome is situated in the vibrant Oxford Village community of Kemptville. Nestled in Phase 3 of this dynamic neighbourhood, residents will enjoy the benefits of nearby shopping, top-notch schools, lush parks, and excellent access to outdoor recreational activities. The charming front porch welcomes you into the foyer, complete with a closet and a powder room. The main level boasts 9-foot ceilings and elegant hardwood flooring, offering a seamless flow into the open-concept great room and the beautiful kitchen. The upgraded Chef's kitchen is a dream with ample counter space, quartz countertops, and a ceramic backsplash, creating a perfect gathering spot. Adjacent to the kitchen, the versatile flex space is ideal for a formal dining area. Upstairs, you'll discover a conveniently located laundry room near a linen closet, along with a 3-piece bathroom and all three bedrooms. Bedrooms two and three provide generous closet space, ensuring ample storage. The spacious primary bedroom is a luxurious retreat, featuring a walk-in closet and an elegant ensuite with a walk-in shower and glass bypass door. Oak railings replace traditional knee walls from the first to the second floors, adding a modern touch. Additionally, this home is complemented by central air conditioning for year-round comfort AND includes an upgraded finished basement with rough-in for an additional bathroom, offering extra living space. With the assurance of a 7-year Tarion Home Warranty, and as an added bonus, you get to head to the Design Studio to add your personalized touch to this brand new home!
3
BEDS
3
BATHS
BATHS
