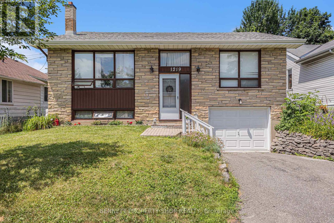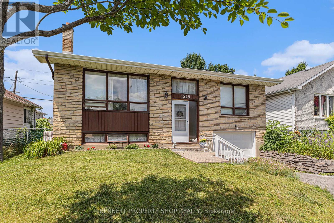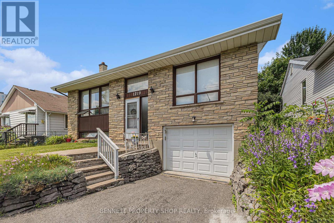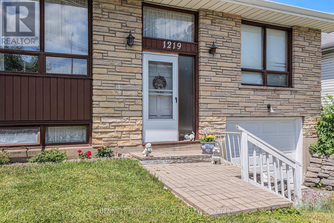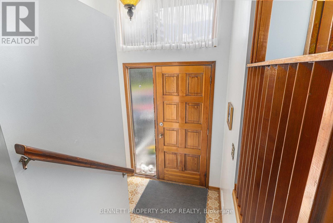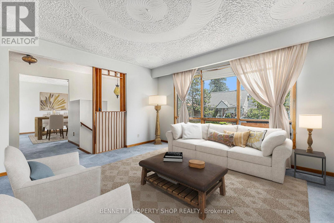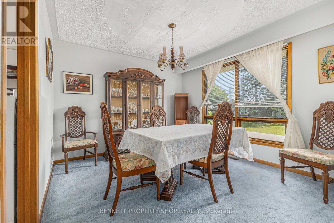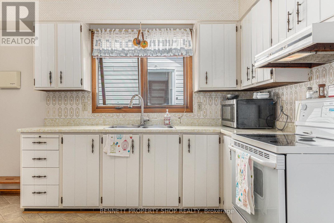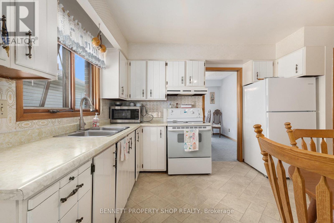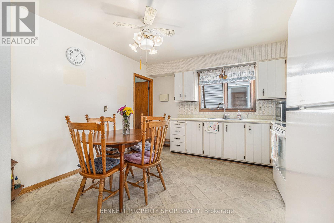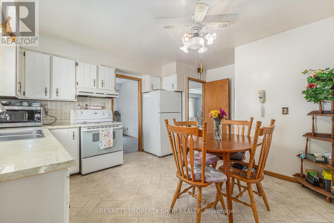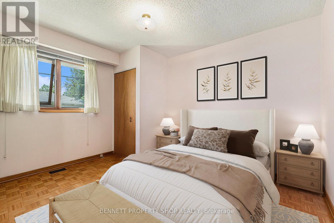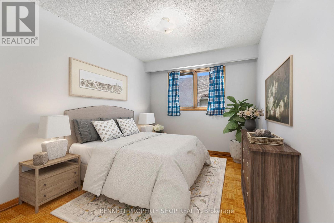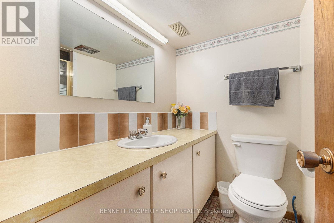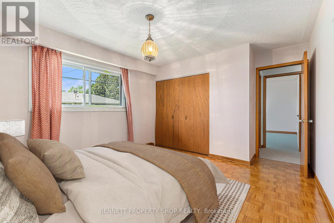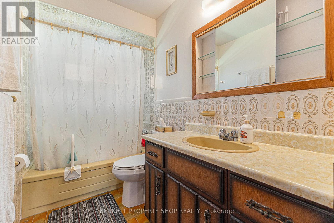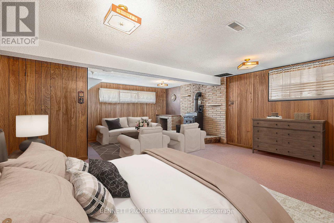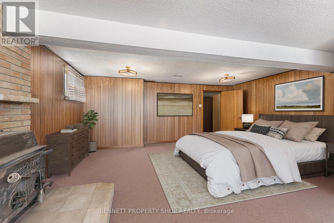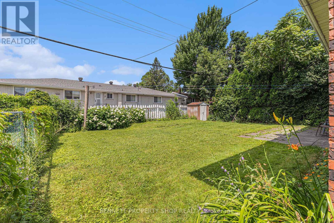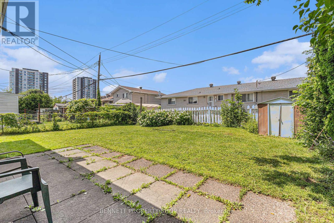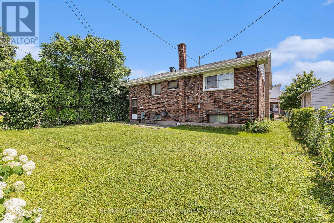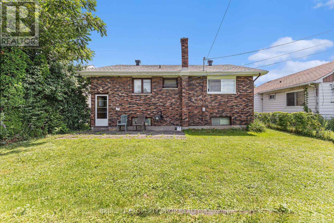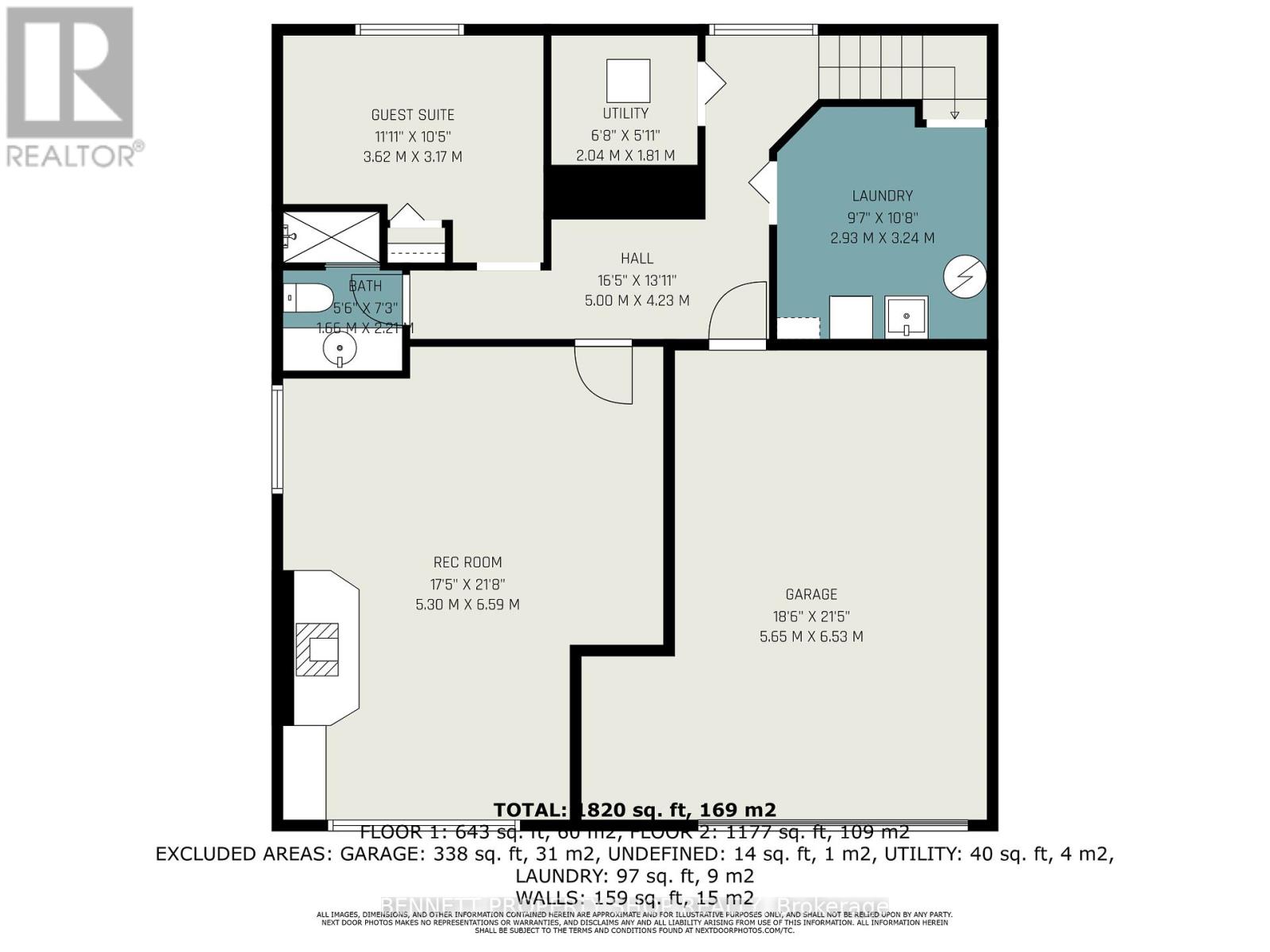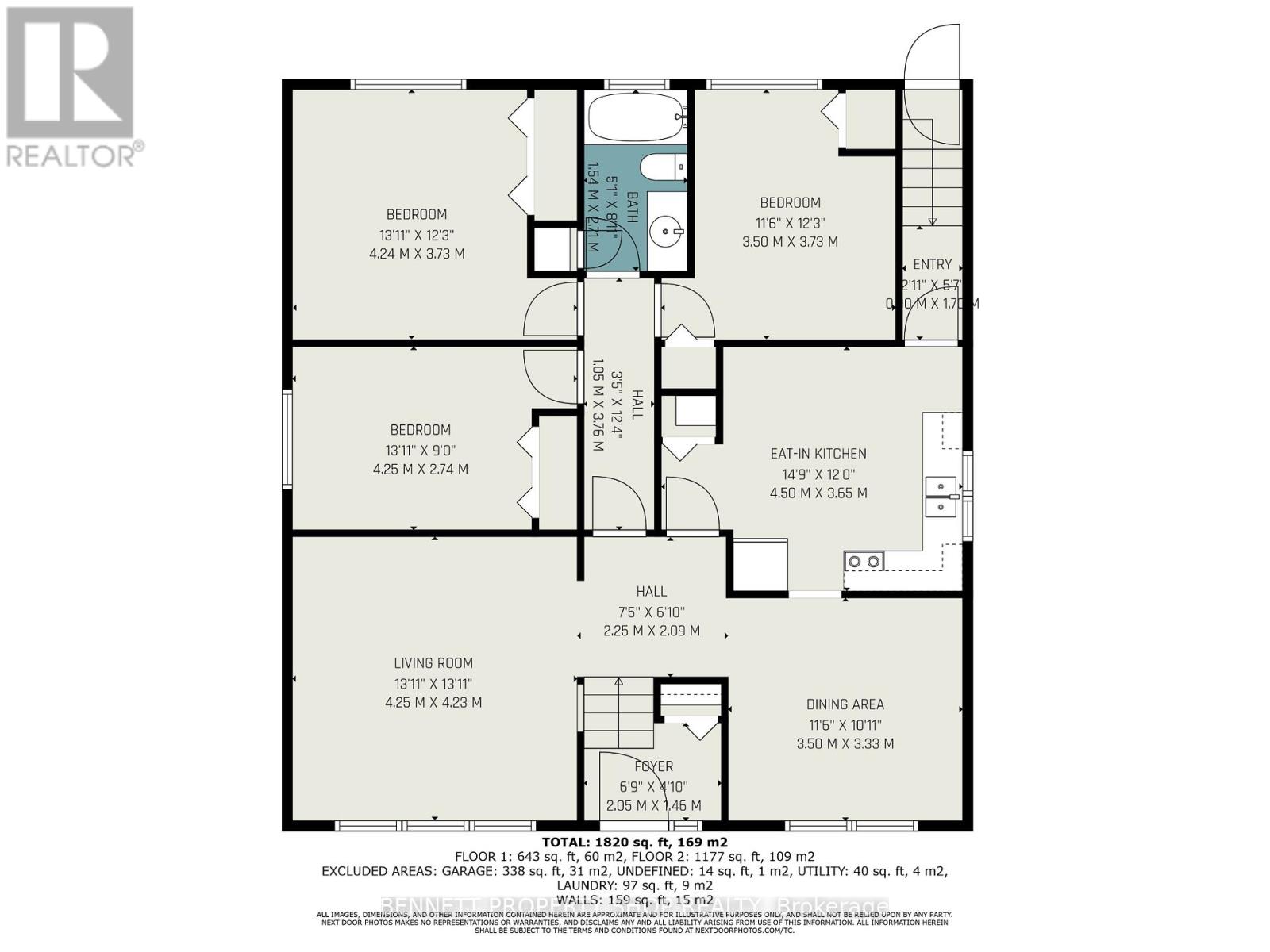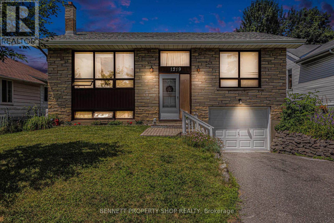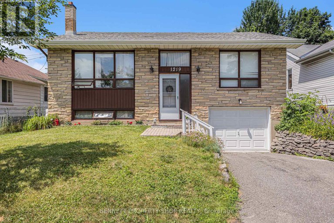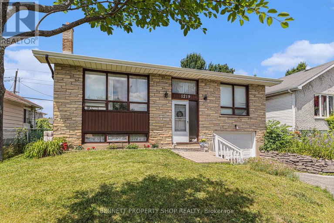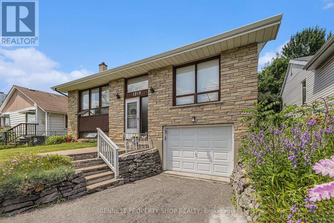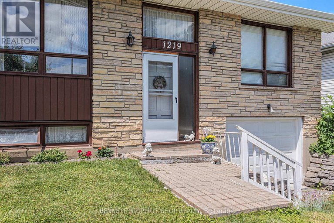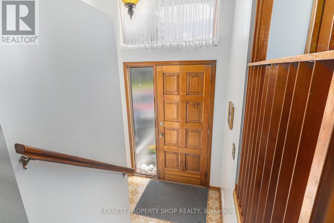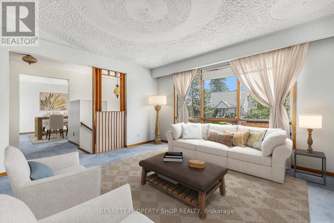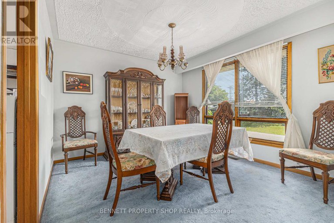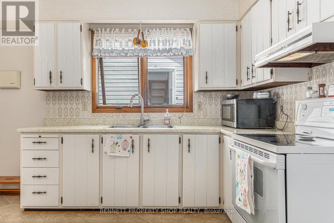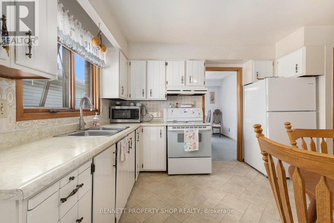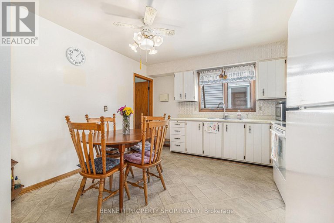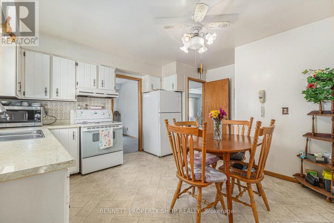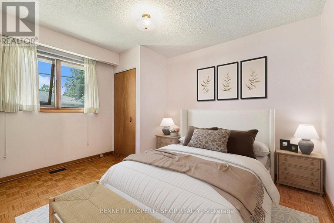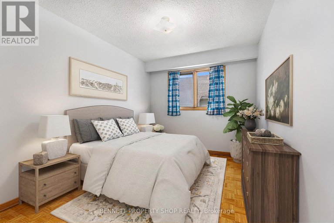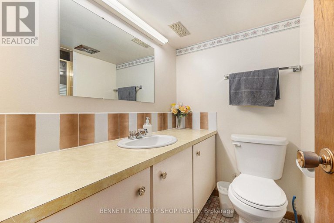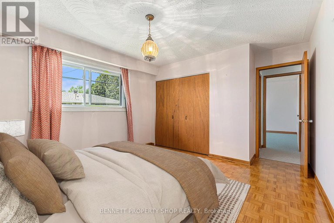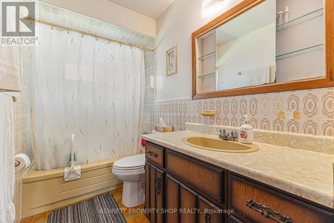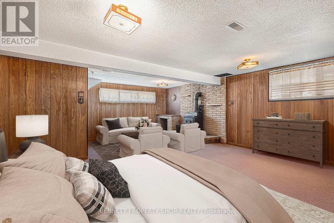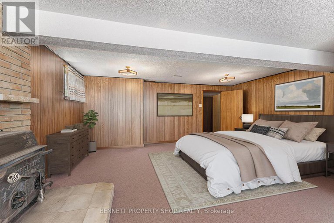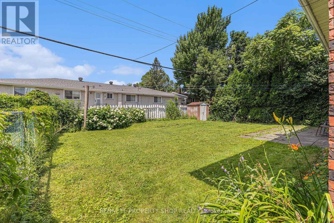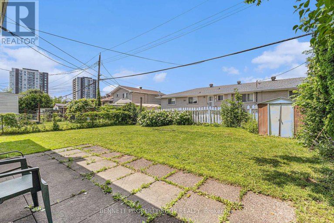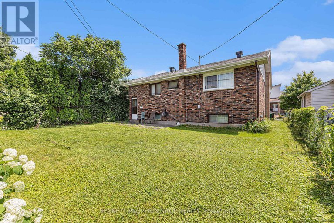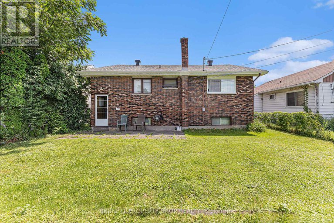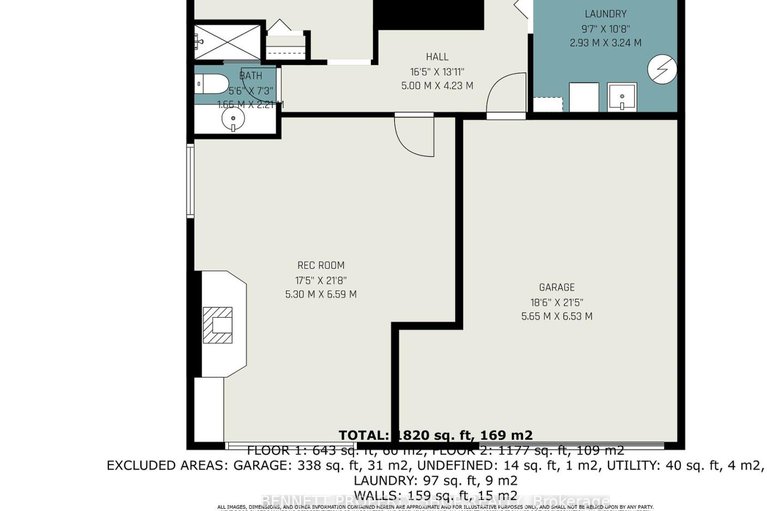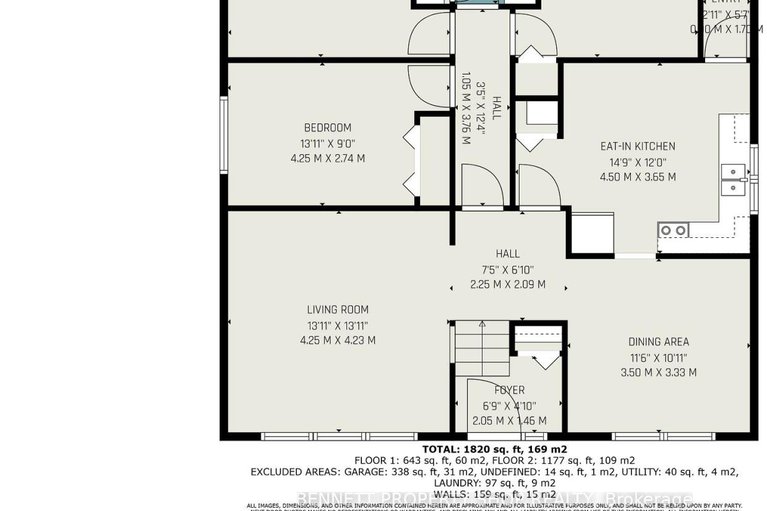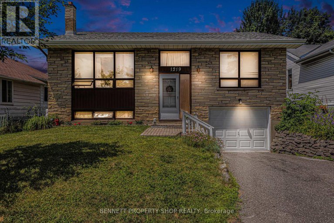1219 Vancouver Avenue
Ellwood, Ottawa, K1V6V2
$649,900
Cozy Bungalow in Ellwood! Hey there! If you're on the hunt for a home with heart and heaps of possibilities, this 3-bedroom, 2-bathroom raised bungalow in Ellwood could be your perfect match. On a quiet, mature street, the vibe is perfect for unwinding, yet you're just steps from parks, schools, and Bank Street's awesome shops and cafes, perfect for those laid-back weekend outings. Transit and the highway nearby make getting around a breeze. This home is bursting with potential. Step inside to a bright, spacious living area with large windows that flood the space with natural light - ideal for cozy nights in or gathering with friends. The kitchen is functional with ample cabinet space and a great layout, ready for your creative touch to make it your own. The two full bathrooms are practical and primed for a modern refresh to suit your style. With a large formal dining room and three generously sized bedrooms, there's plenty of room for everyone. Plus, a separate entrance to the basement opens up exciting possibilities - think in-law suite, teen retreat, or even a rental unit to help with the mortgage. Outside, the backyard is a gem, featuring a patio perfect for BBQs, relaxing, or dreaming up a future garden project. At about 1,800 square feet, this home comes with practical features like an attached garage and a solid foundation to build on. It's not a brand-new build, but that's its charm - a blank canvas waiting for your vision to bring it to life.
4
BEDS
2
BATHS
BATHS
