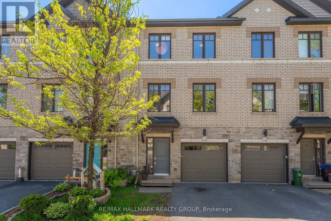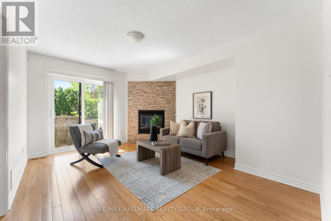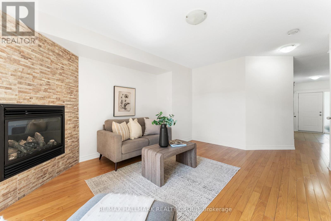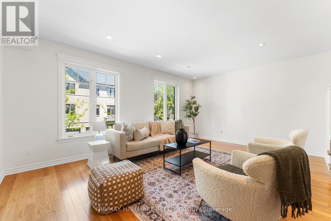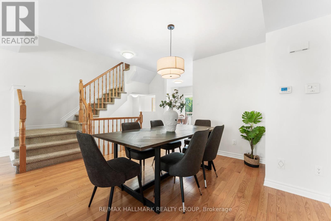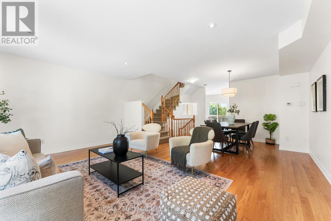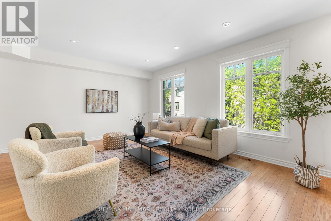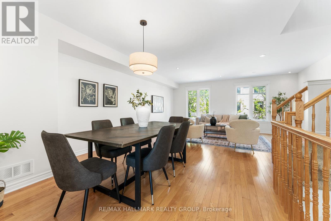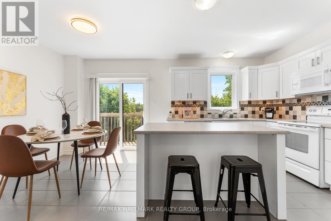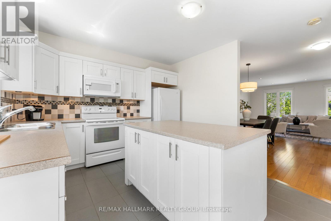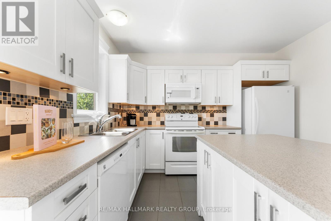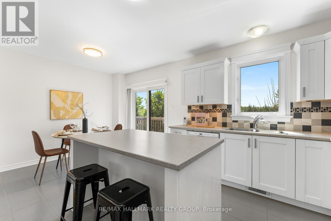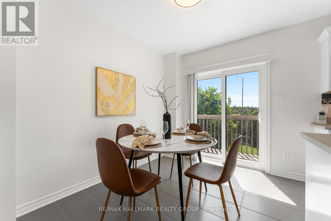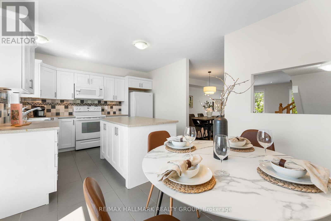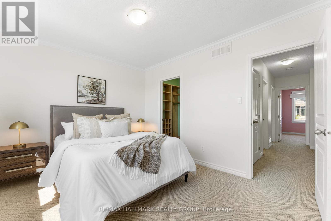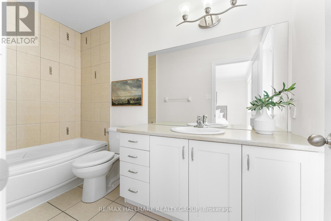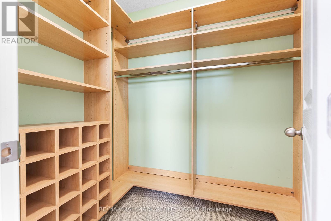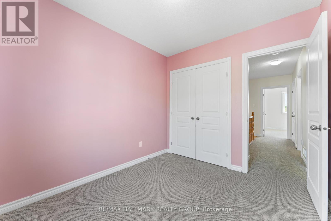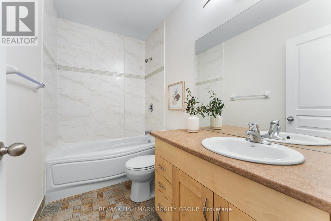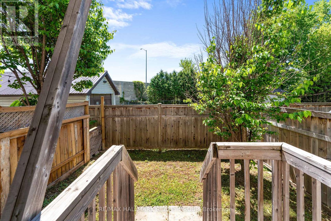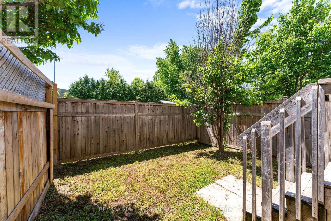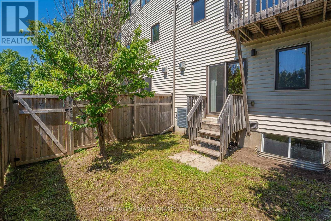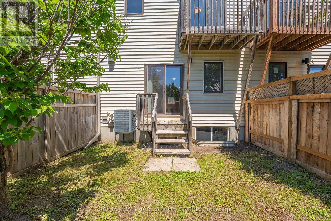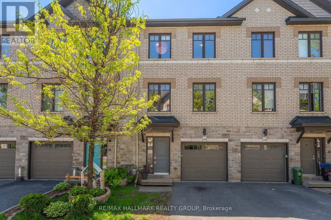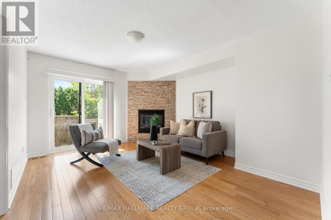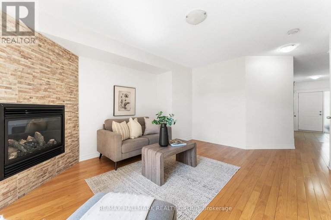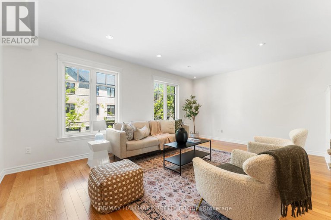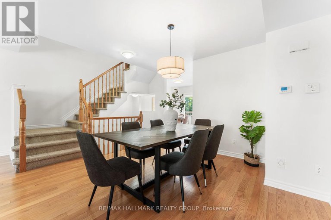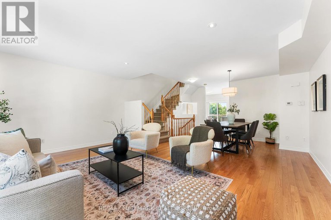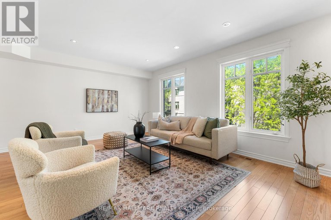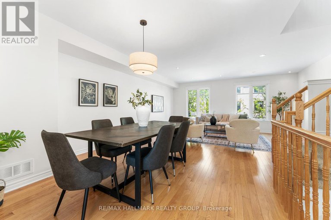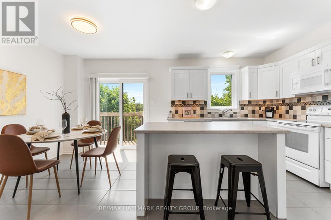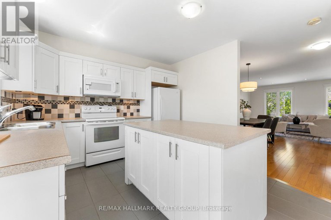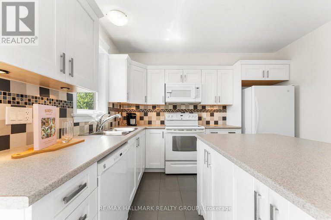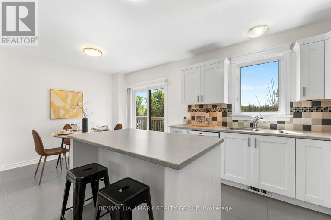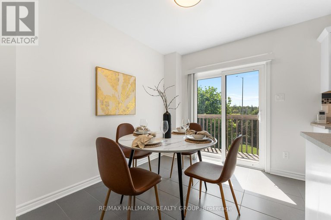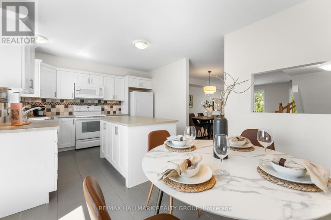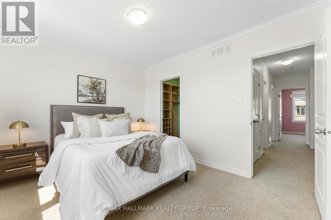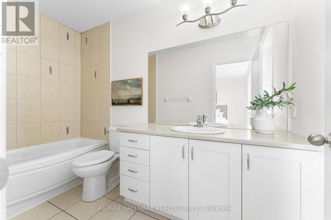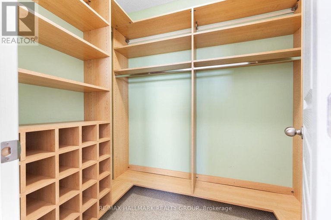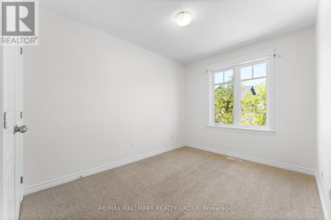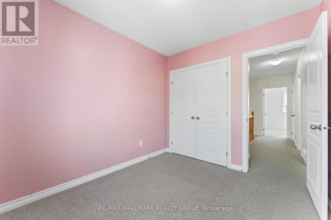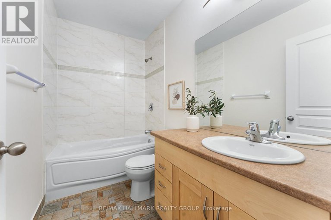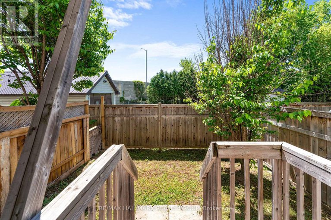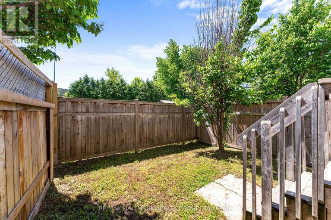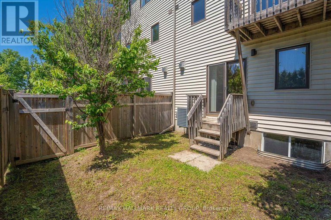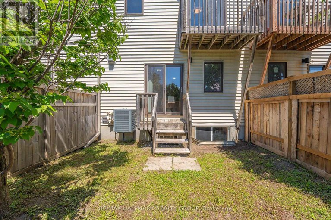118 Brilia Private
Beacon Hill South, Ottawa, K1J0B7
$634,500
Welcome to your new home - where comfort meets convenience! Step into this beautifully maintained 3-bedroom, 3-bathroom townhome offering generous space, modern comforts, and an unbeatable location in a family-friendly neighborhood. Ideally located just steps from public transit, the LRT, bike paths, and the prestigious Colonel By Secondary School. Whether you're a growing family prioritizing education or a commuter seeking effortless access to the city, this home delivers on all fronts. Inside, you'll find a thoughtfully designed layout across three levels. Hardwood floors guide you through the main level, where a cozy gas fireplace anchors the family room - perfect for unwinding or working from home. A 2-piece powder room and main-floor laundry add everyday convenience. The second level offers an open-concept living and dining space with hardwood flooring and pot lights. The bright and airy kitchen featuring tile flooring, ample cabinetry, and eat-in area is perfect for casual meals or morning coffee. Third level offers a spacious primary suite boasting a private 4-piece ensuite and walk-in closet with custom built-ins. Two additional generously sized bedrooms and a full bathroom provide comfort and space for the whole family. The unfinished basement presents opportunity galore: gym, office, rec room, or additional storage - make it your own. You'll also love the proximity to parks, recreation facilities, shopping, and easy access to Highway 417. This solid, well-maintained home combines lifestyle, location, and long-term value - walking distance to one of Ottawa's best schools and unparalleled transit access.
3
BEDS
3
BATHS
BATHS
