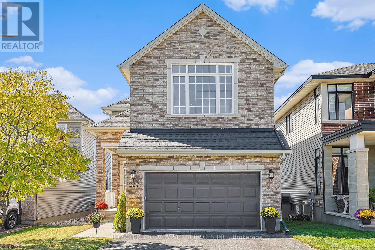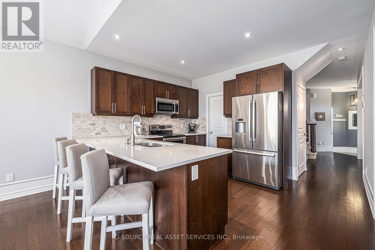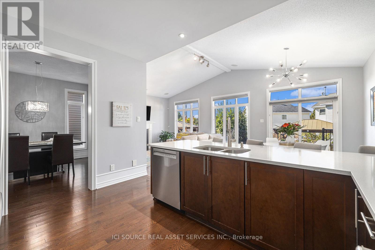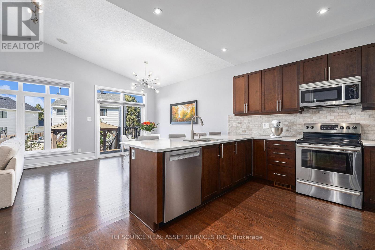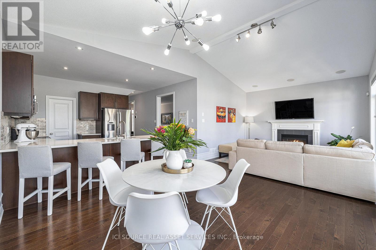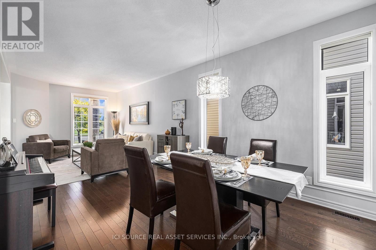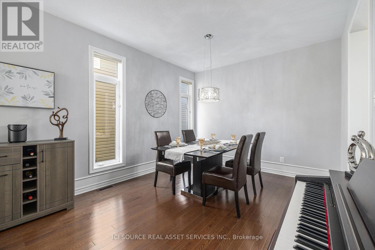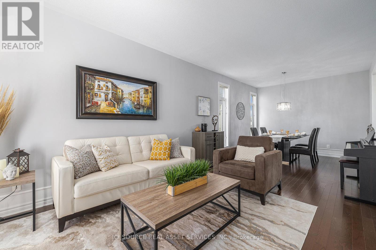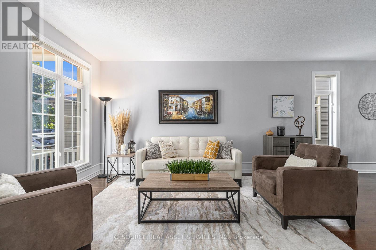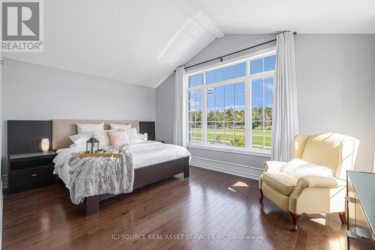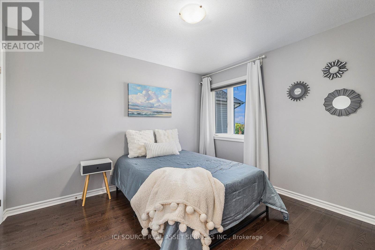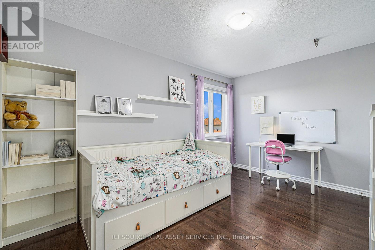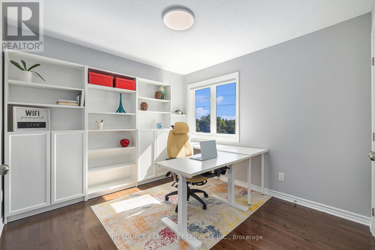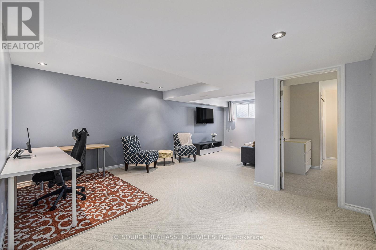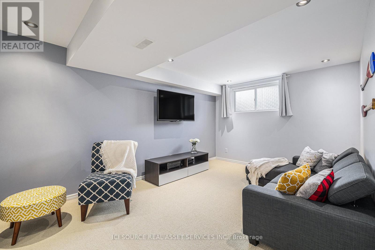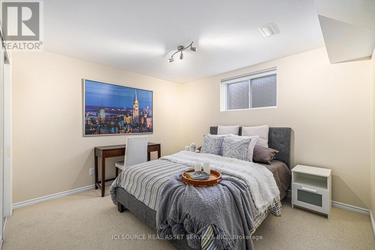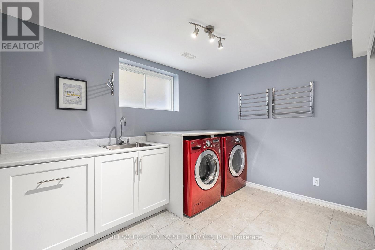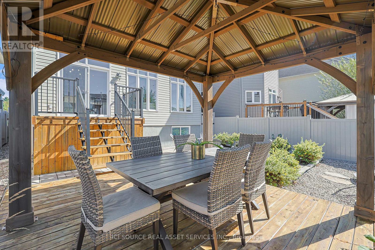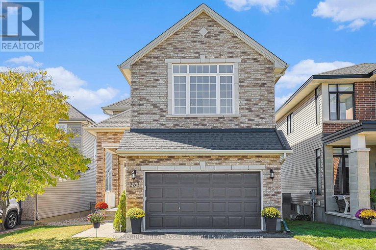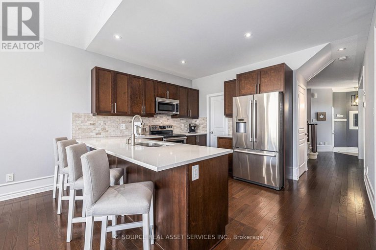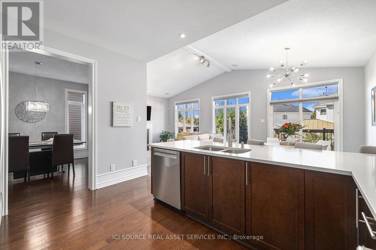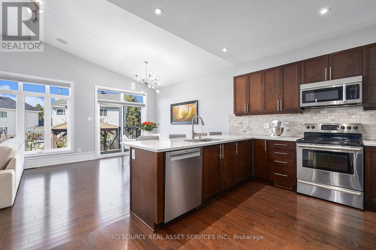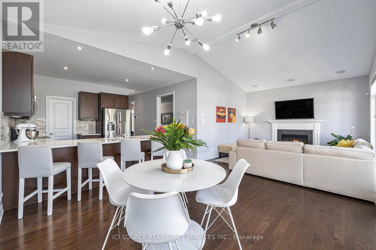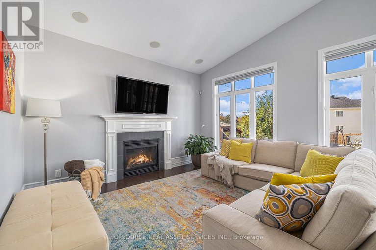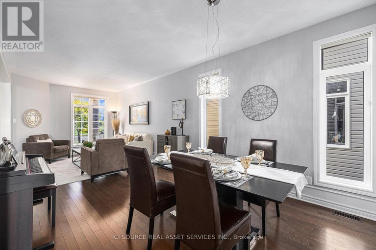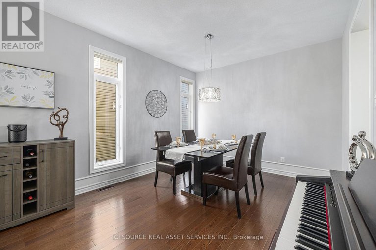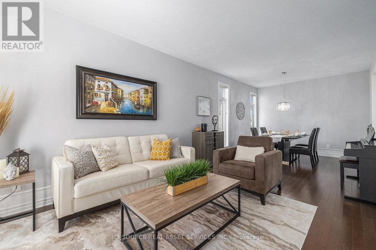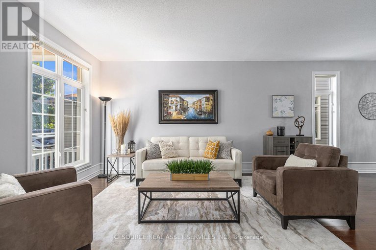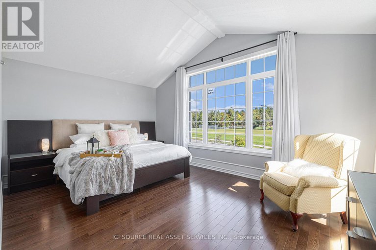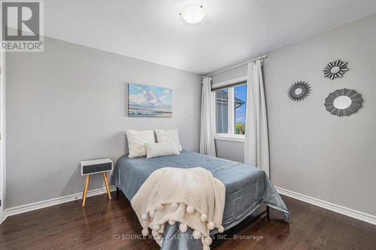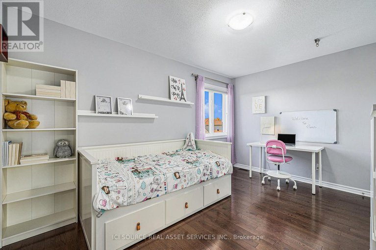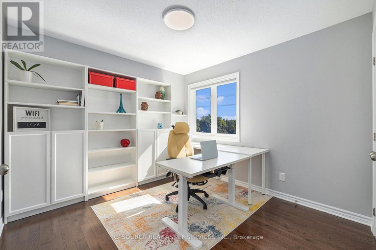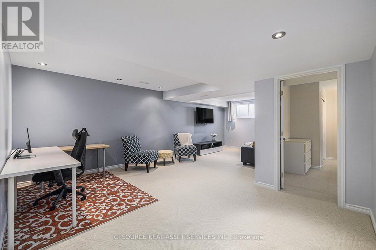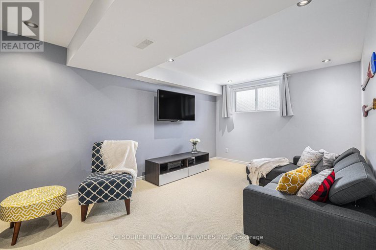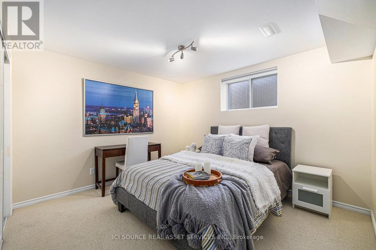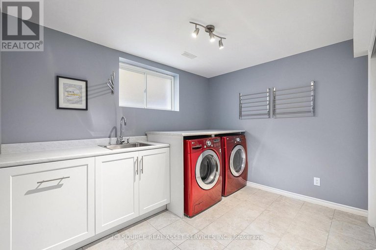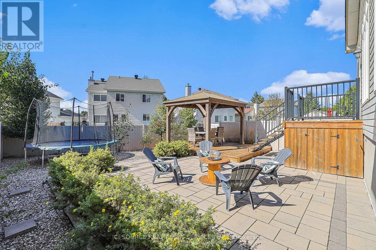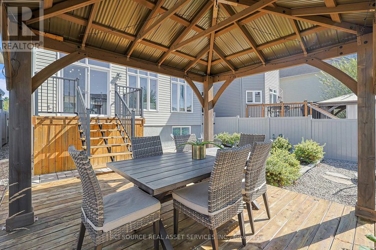237 Bridgestone Drive
Bridlewood, Ottawa, K2M0C5
$949,000
Stunning 5-bed, 4-bath detached home at 237 Bridgestone Dr, Kanata (Ottawa, ON), offering over 3,000 sqft in Bridlewood. This Urbandale-built gem features an award-winning floor plan, 9-ft ceilings, abundant windows, and hardwood floors throughout the main and second levels. The open-concept living/dining area flows into a modern kitchen with quartz countertops, custom cabinets, walk-in pantry, high-end stainless steel appliances, and a large eat-in area. The cozy family room features cathedral ceilings and agas fireplace. Upstairs, the spacious primary suite boasts cathedral ceilings, a walk-in closet, and spa-like ensuite. Three additional bedrooms with hardwood floors and a 4-pc bath complete the second floor. The fully finished basement includes a large rec room, fifth bedroom, and full bath ideal for guests or family. Enjoy a low-maintenance backyard oasis with patio, 2 decks, metal roof gazebo, PVC fencing, and gas BBQ hookup. Double garage (high ceiling for canoe storage) + 4-car driveway. R-2000 certified with top insulation, HRV, smart thermostat, security system, and surround sound. Across from a park, steps to top French/English schools, trails, transit, community center, and amenities. Minutes to DND (Department of National Defence) and tech hub. Bright, move-in-ready, and family-friendly. *For Additional Property Details Click The Brochure Icon Below*
5
BEDS
4
BATHS
BATHS
