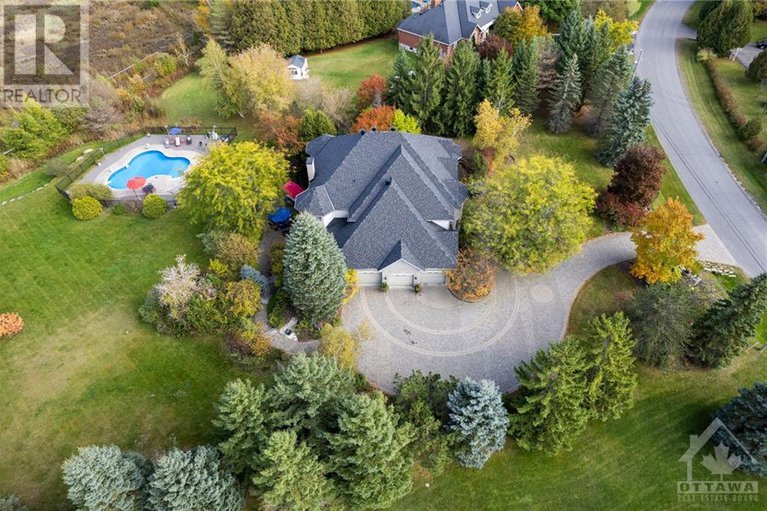6243 Elkwood Drive
Orchard View Estates, Ottawa, K4P1N1
$1,879,000
Experience luxury at 6243 Elkwood Drive - A Princiotta Construction Custom-Built Home in Orchard View Estates. Spanning 5,800 sq.ft. on 1.57 acres, it boasts a grand stone façade, an interlocked driveway, and a tranquil, landscaped setting. Inside, artisanal craftsmanship shines with porcelain-adorned ceilings, a bespoke cast iron fireplace, and stunning marble details. The gourmet kitchen features custom cabinets, granite counters, and high-end appliances. Outdoors, enjoy a custom stone façade, cement details, and a record-setting saltwater pool by Campbell Pools. The interior includes wood inlays, marble mosaic, six bedrooms, six bathrooms, and a primary suite with a spa-like ensuite and gas fireplace. The lower level offers a full nanny/in-law suite with two separate entrances and tons of storage. This estate blends rural serenity with modern elegance for ultimate comfort. Discover sophistication at this manor on Elkwood, where every detail echoes luxury. You will love living here!
6
BEDS
6
BATHS
BATHS





































































