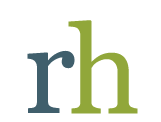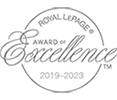1841 Hunters Run Drive
Chapel Hill/perrault Park, Ottawa, K1C6X6
$1,129,900
Be prepared to be wowed as this home shows like a brand-new home+a heated pool too! You will be impressed by all the exceptional finishes. Nearly 3500 sq. feet (incl. finished basement) w a full landscaped lot & a sparkling heated pool to enjoy. Main level -separate living & dining room, Chef's kitchen w top of the line cabinetry (soft close drawers & doors),quartz counters, stainless steel appliances. Family room off the kitchen w a gas fireplace & overlooks the meticulously landscaped garden(photos taken to see the details).4 generous bedrooms w loads of closet space in each. Primary bedroom (room for a king bedroom set) + a lounge area & a walk-in closet + a full wall of closets (both w organizers).Luxurious ensuite w free floating tub, glass shower & double vanity. Lower level finished w media room, gym area, office & extra bathroom (can be enlarged to a full bathroom if needed.)One of the most desirable locations in Chapel Hill backing on woods. Flexible possession Available.
4
BEDS
4
BATHS
BATHS





































































