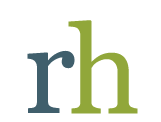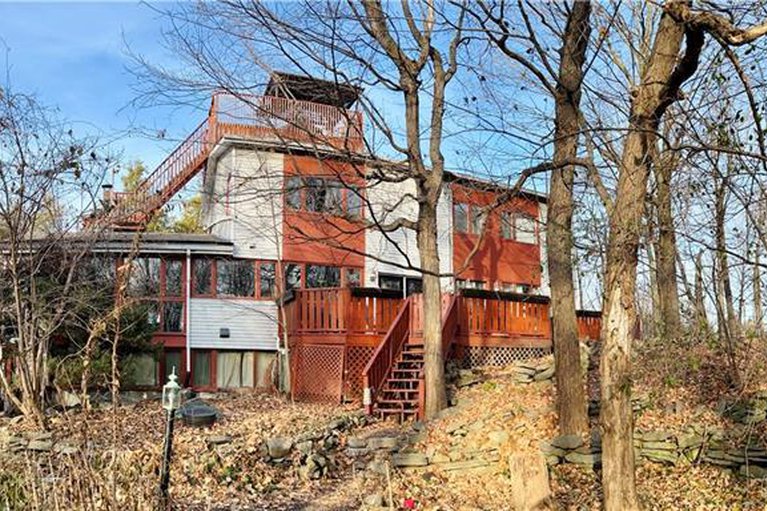19 Fairhaven Way
Fairhaven, Ottawa, K1K0R4
$1,100,000
This one of a kind 5-bd 4-bath house is nested on stunning half an acre treed lot. Described as Ottawa’s best secret, Fairhaven was established by a group of forward thinking engineers, architects, artists & scientists, united in their desire to control urban planning and architectural design of their homes. Near near Aviation parkway and downtown; walking distance to Montfort Hospital, CMHC and NRC. Designed by an architect, this unique residence boosts peaceful forest views from every window. In need of some renovations and repairs, the house awaits your personal touch and creative vision. Wrap around decks and rooftop terrace are among highest elevations in Ottawa, offering stunning vistas of Gatineau Hills and beyond. Some photos were taken by Seller prior to current tenancy. There is an annual fee of ~ $150 for maintenance of tennis court and land holdings of the Fairhaven Coop.
5
BEDS
4
BATHS
BATHS




























































