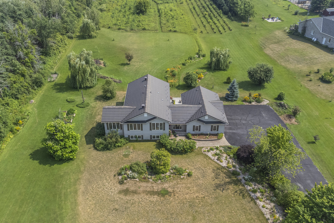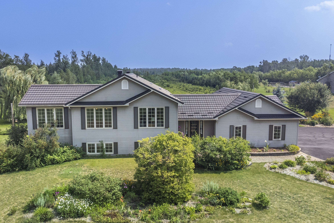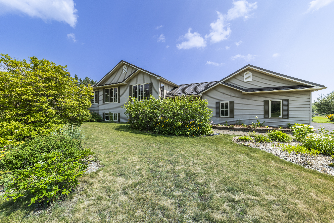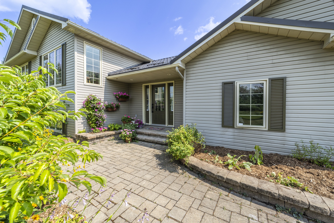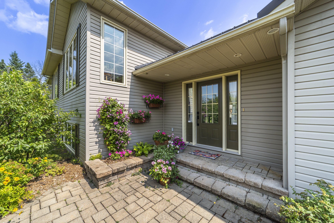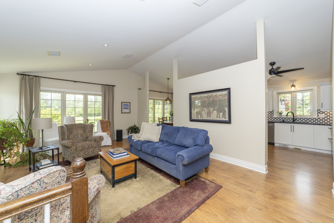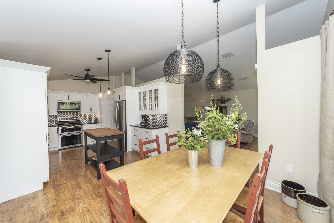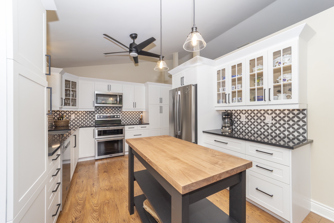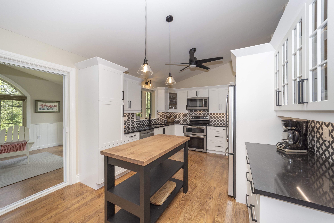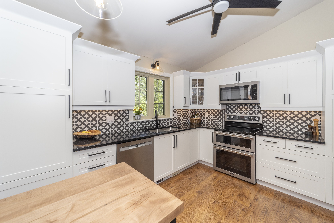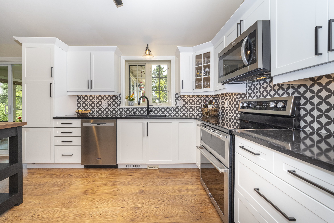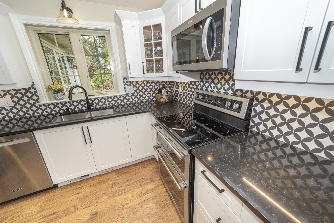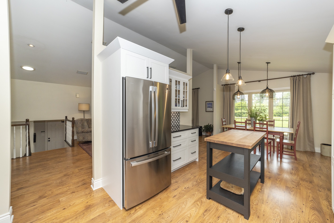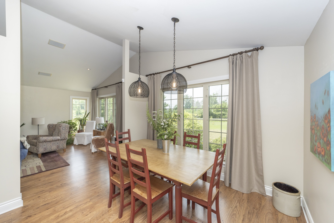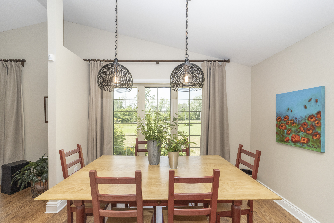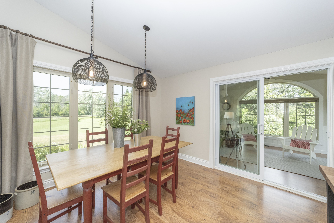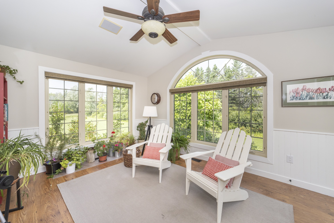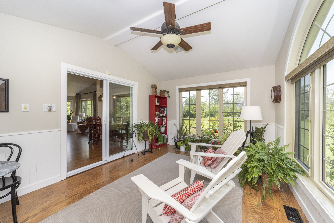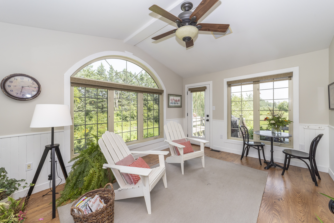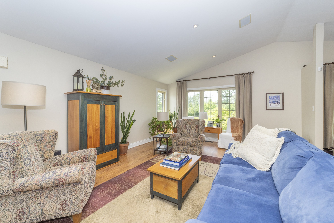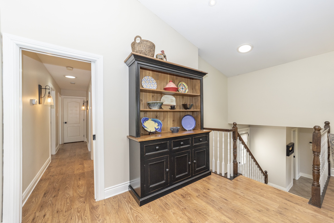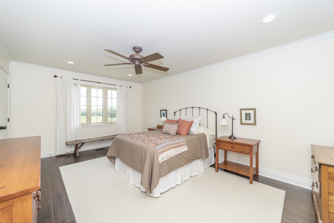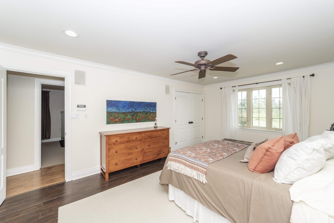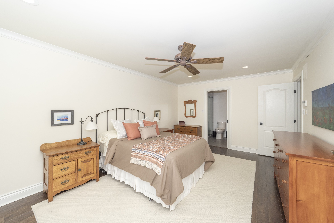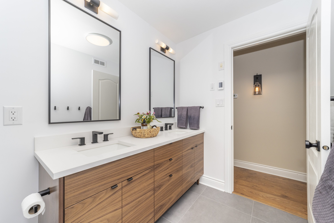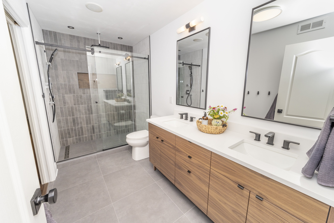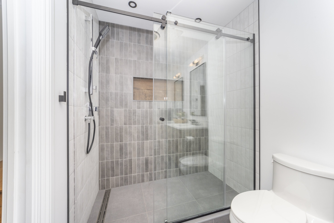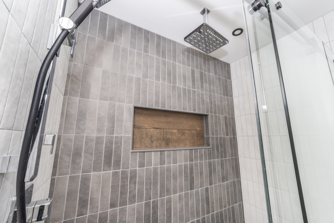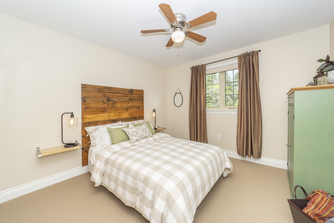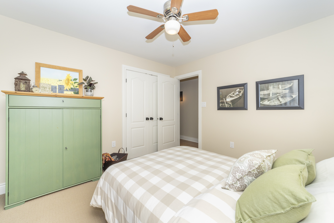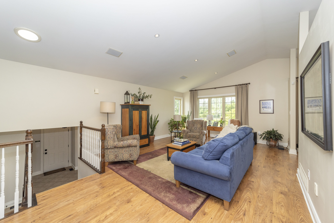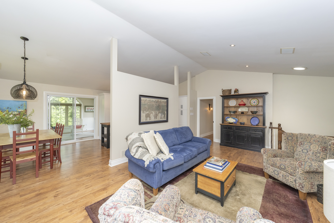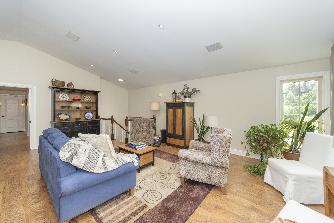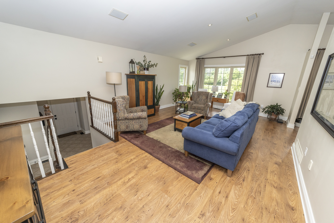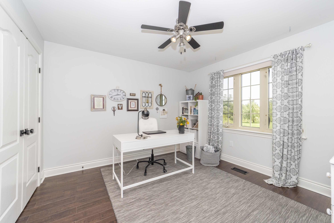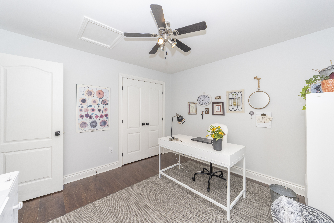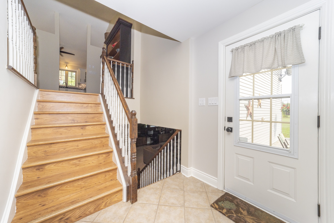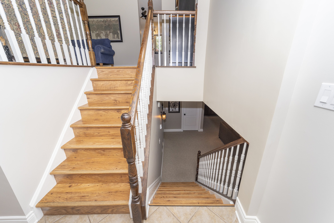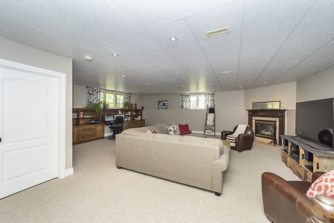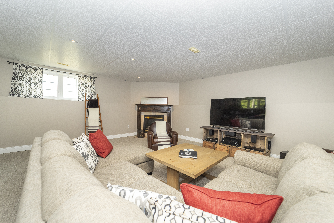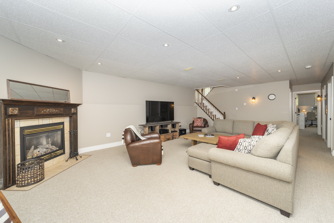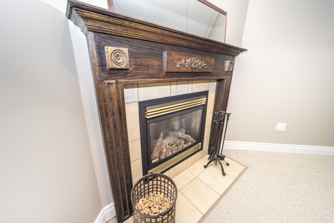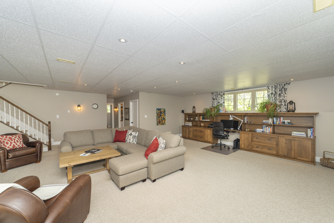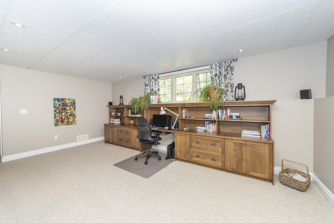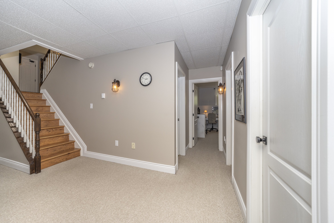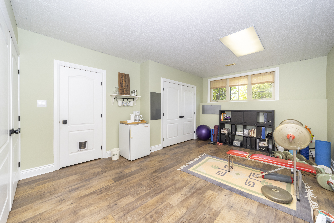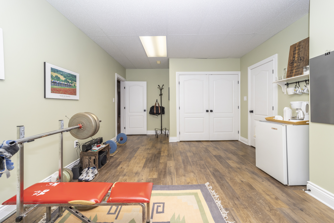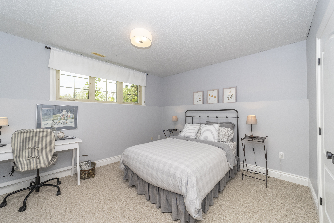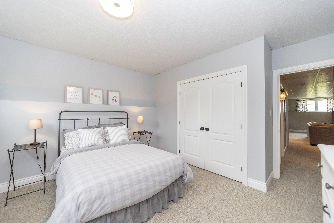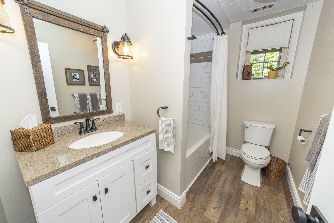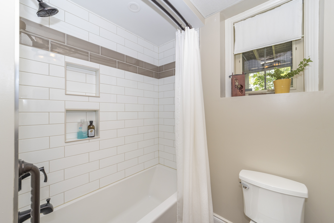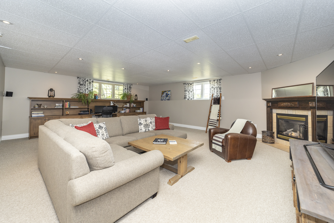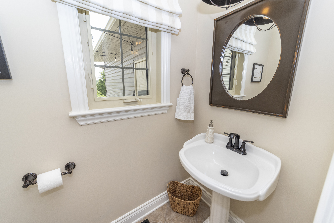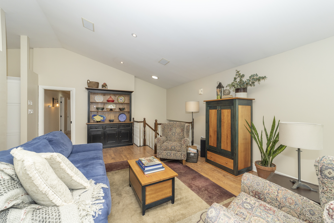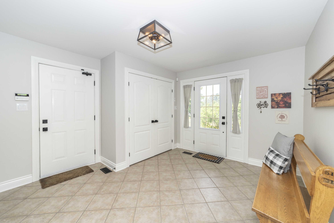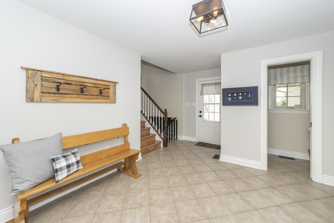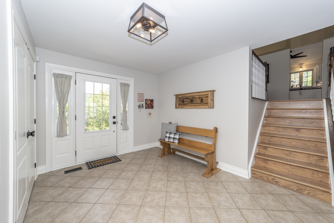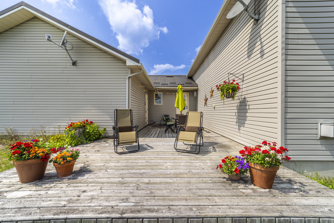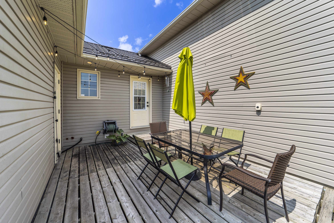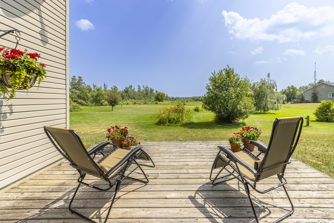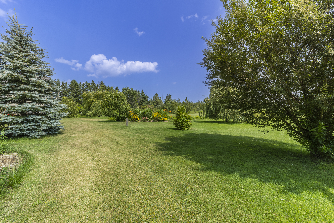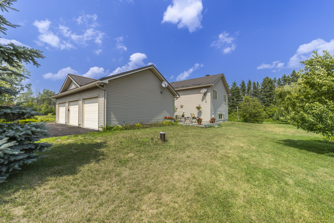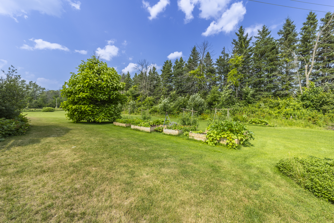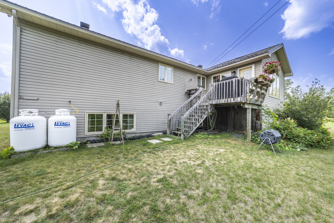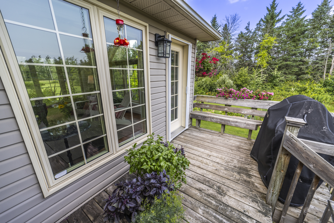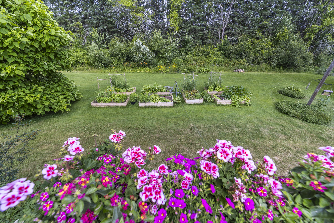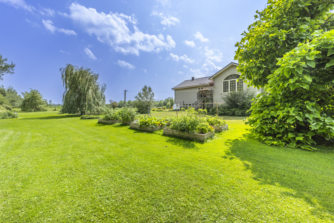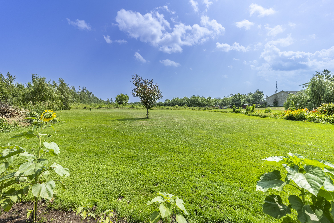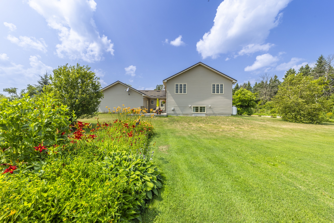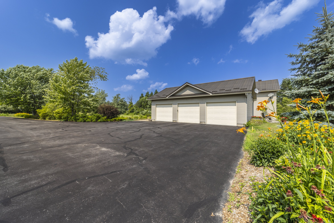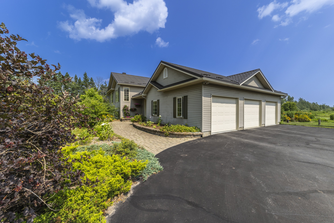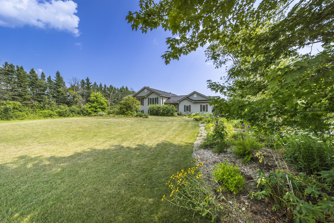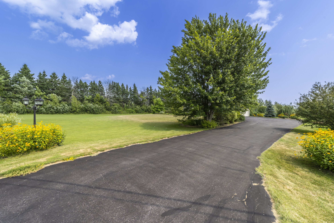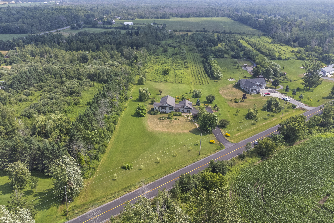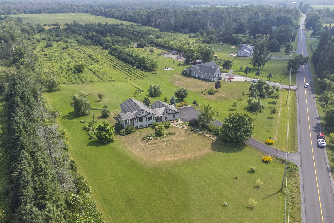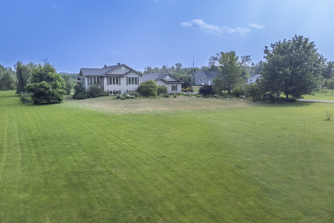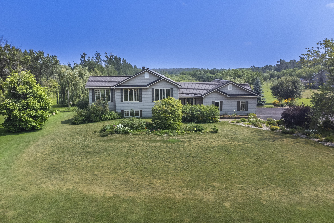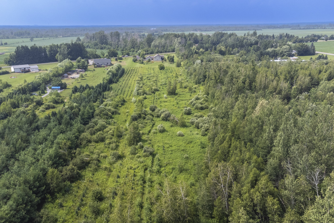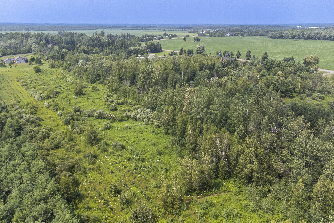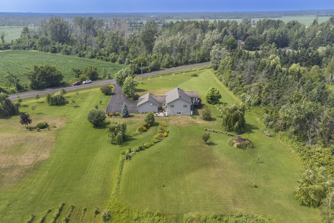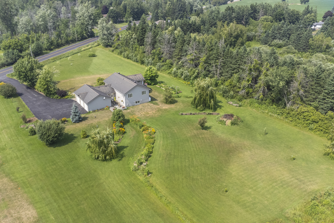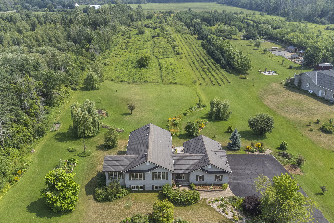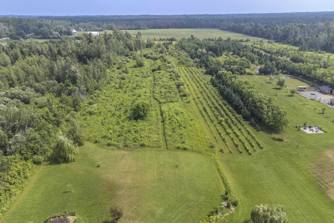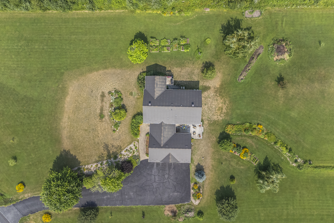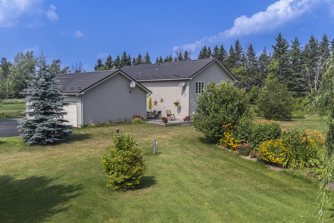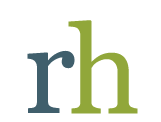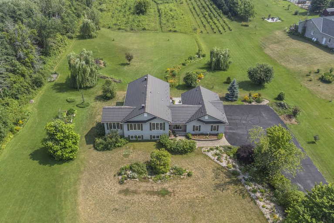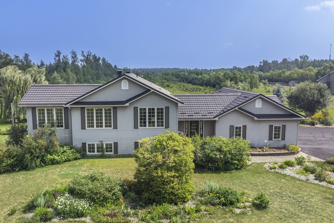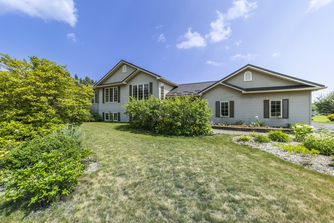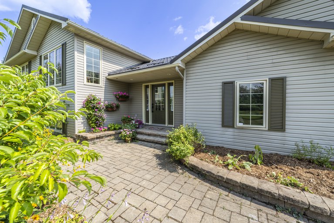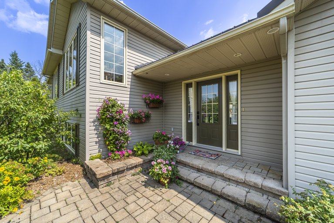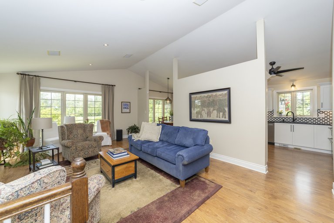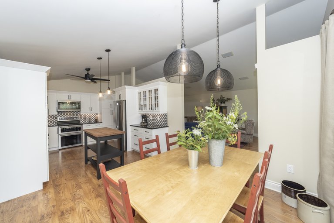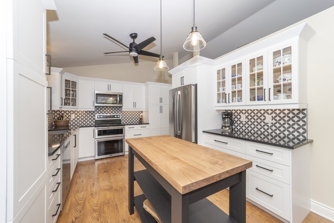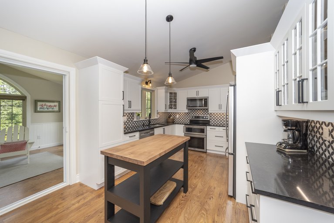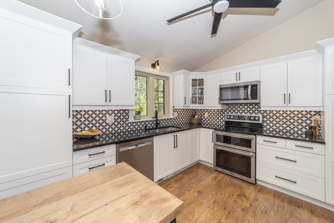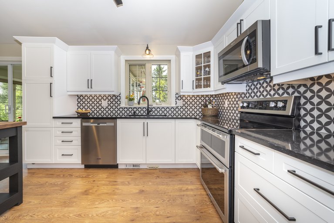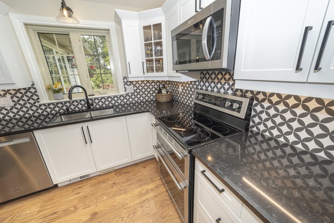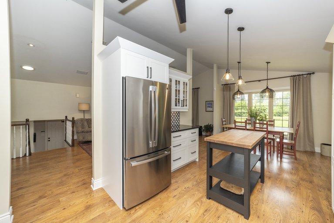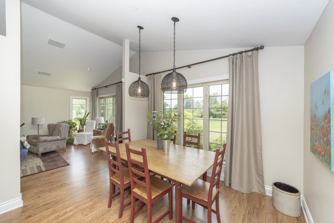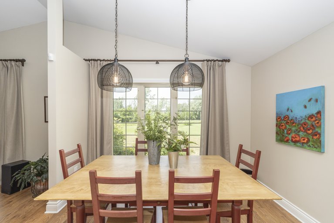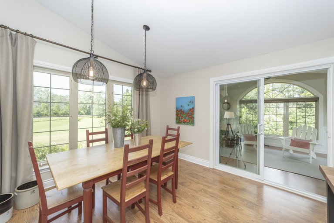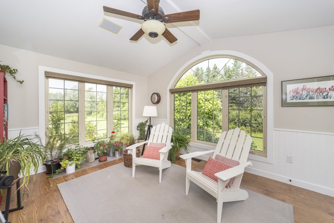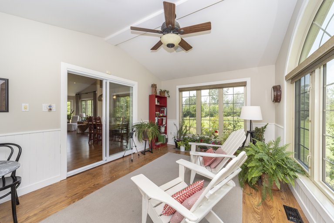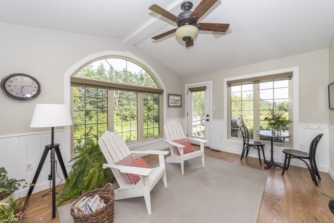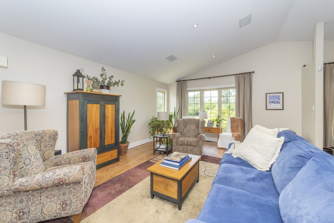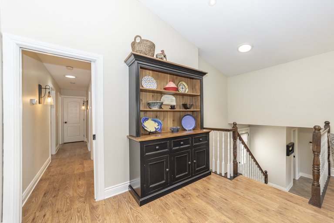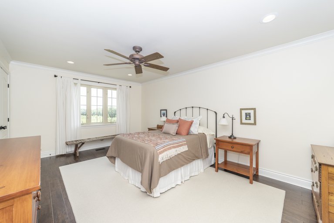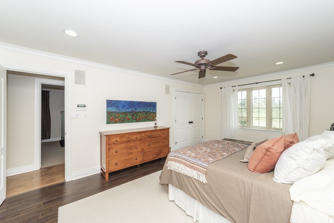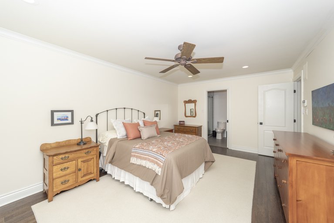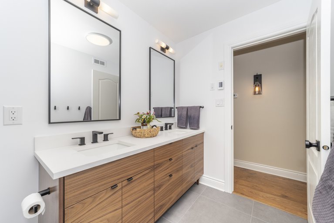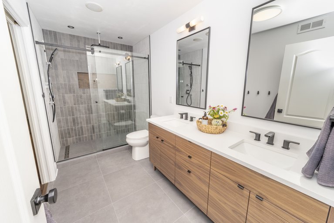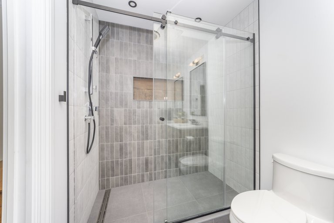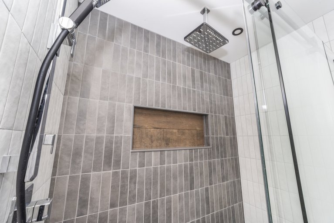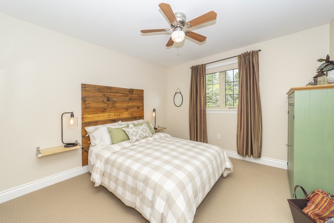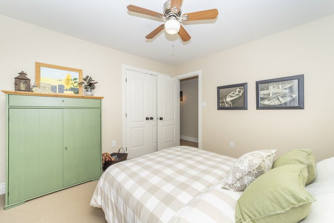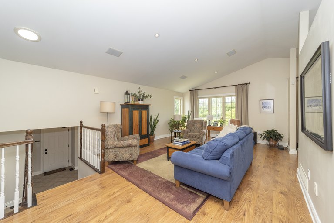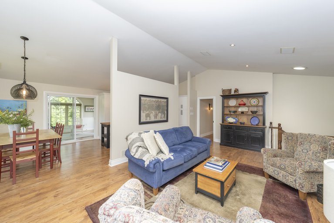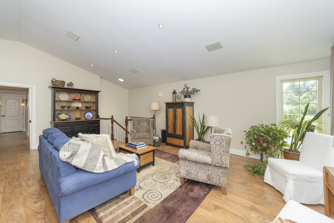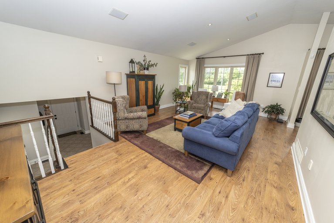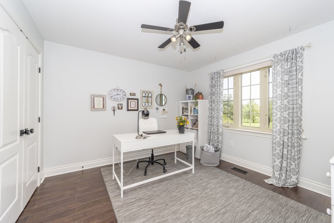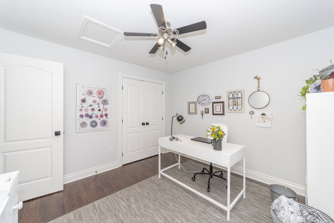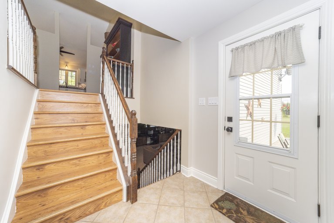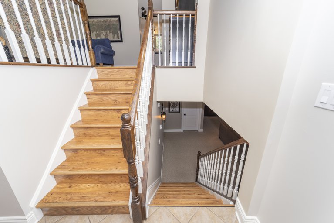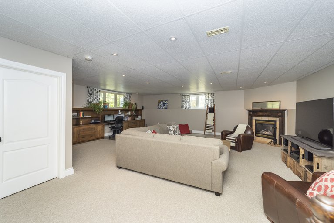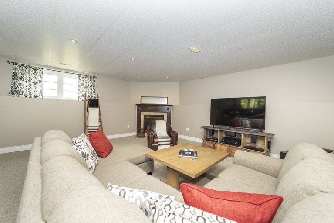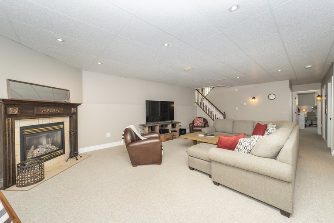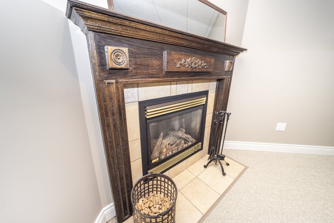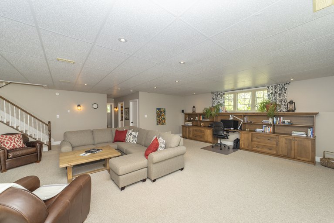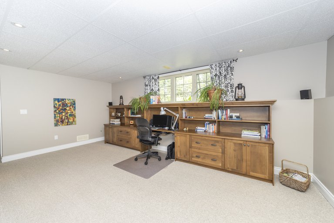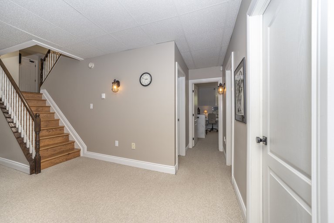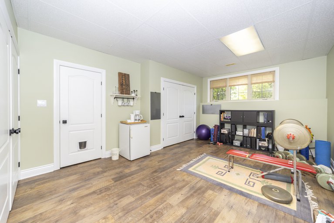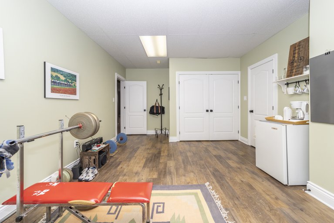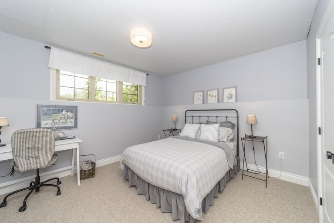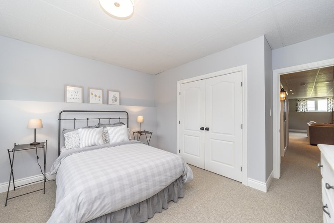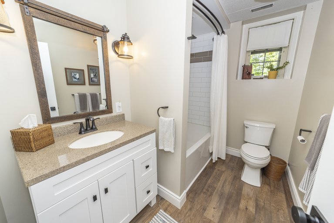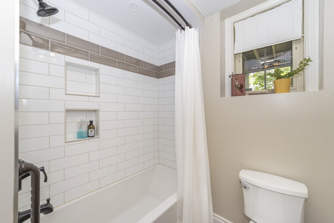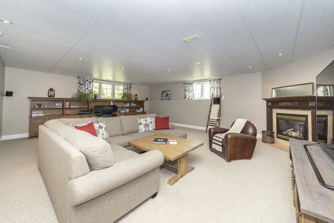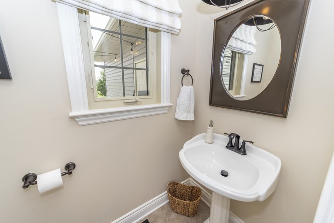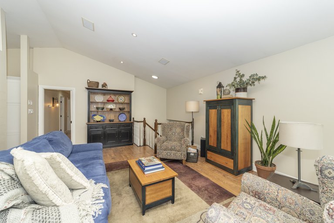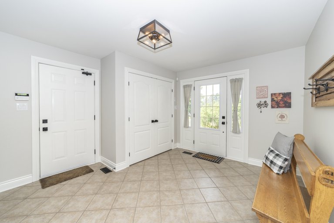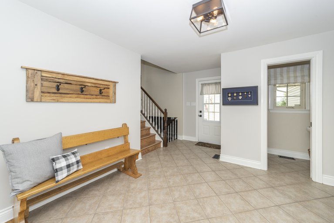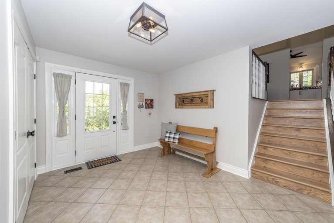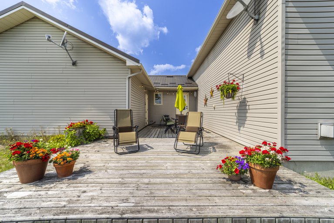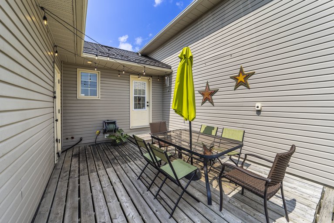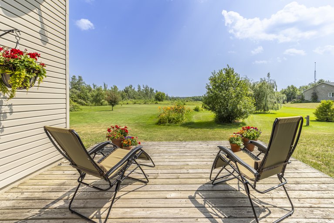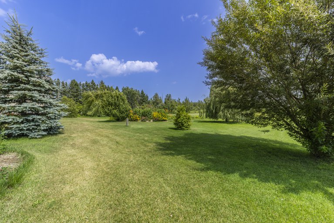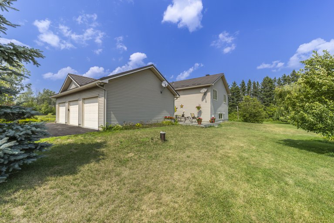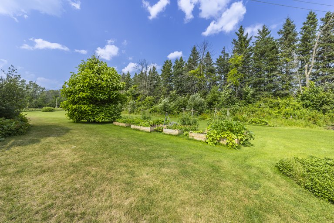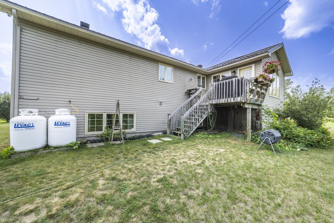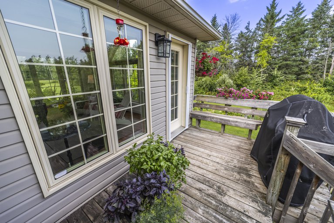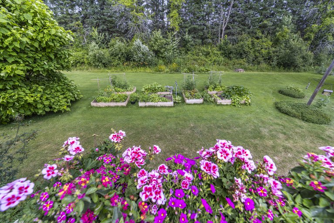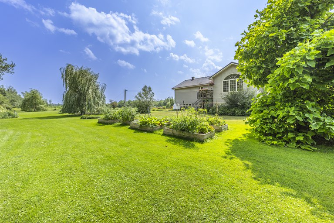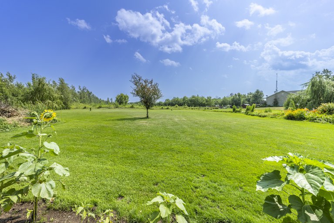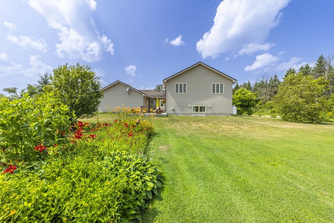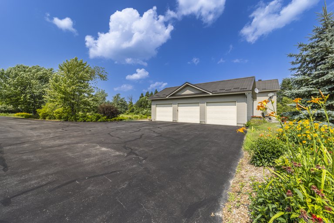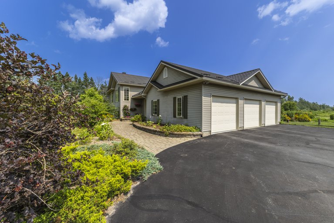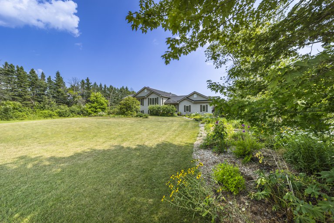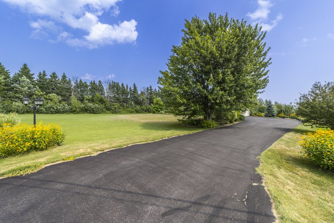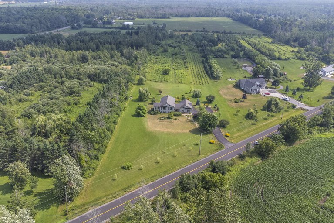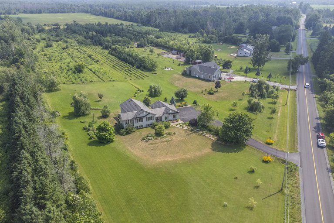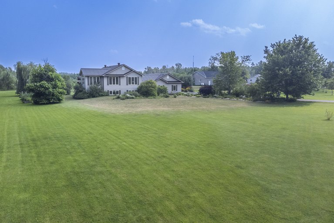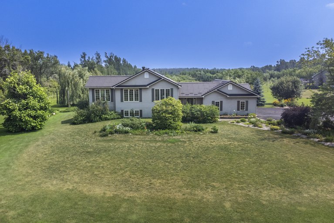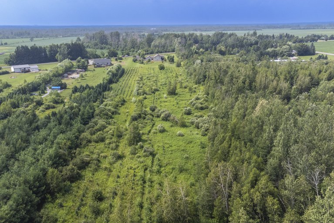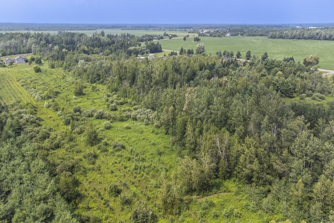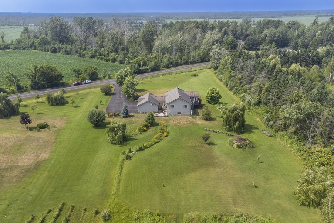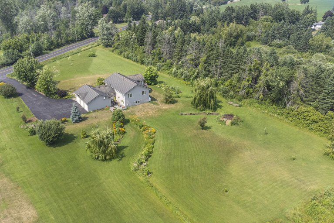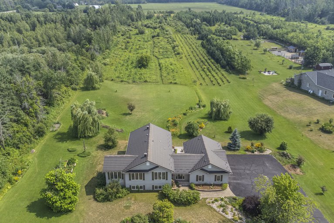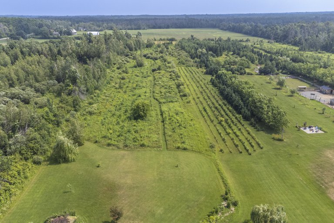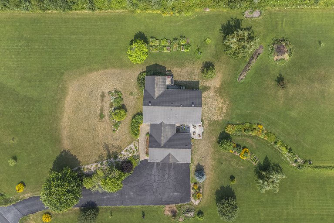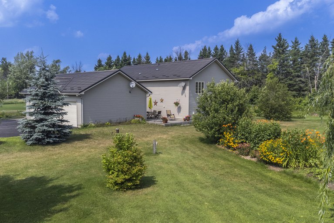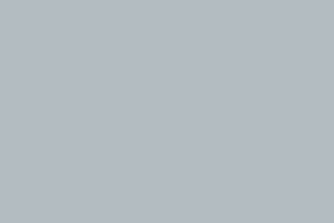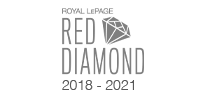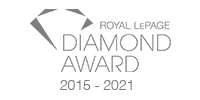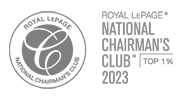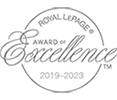708 French Settlement Road
N Grenville Twp (kemptville E), Kemptville, K0G 1J0
Welcome to 708 French Settlement Road in the scenic community of Kemptville! Nestled on a vast 7.1 acre lot adorned with a plethora of trees and breathtaking landscaping, this remarkable five bedroom, three bathroom ranch-style home embodies the essence of idyllic country living. And with the potential to create a full walkout basement / in-law suite with separate entrance, this home has endless appeal.
As you stroll along the picturesque interlock path, you'll be surrounded by a beautiful array of perennials and lush greenery, leading you to the home of your dreams. The inviting entryway boasts a spacious tiled foyer with a practical double closet and a convenient powder room. The modern touch of new contemporary matte black door hardware and wall sconces perfectly complement the space, setting the tone for the remainder of this enchanting home.
With inside access from your triple-car garage, you can effortlessly move and store tools or bulky items while enjoying convenient and secure access to your home no matter the season. The garage offers plenty of space for projects as well as parking for 2 large cars and a man door leading to one of the home’s backyard decks.
Step up to your open-concept main living space with soaring cathedral ceilings, filled with natural light pouring in through expansive triple-pane windows. This space is the perfect setting for making unforgettable memories with loved ones or simply snuggling up for a relaxed evening.
Your adjacent dining area can easily accommodate eight and offers an incredible view of your front green space, creating a stunningly bright and spacious ambiance.
Step into a world of culinary delight with a kitchen that exudes contemporary elegance. Glimmering white cabinets and a chic decorative backsplash set the scene for an inspired cooking experience, courtesy of top-of-the-line stainless steel appliances and convenient pots and pans drawers. Stylish light fixtures add a modern touch to this culinary haven.
Experience the joy of indoor-outdoor living with your four-season sunroom, offering a stunning view of your property, including the lush garden beds and greenery surrounding you. Watch as newly planted weeping willows mature over time, providing increased privacy. Savour the convenience of a barbecue deck and easy access to your expansive backyard - plenty of outdoor storage is granted with shed-type storage underneath the deck.
You will find ultimate privacy and comfort as you make your way down a hallway, adorned with rustic wall sconces, to the three main floor bedrooms, separated from the rest of the home by a convenient pocket door.
The inviting warmth of your primary bedroom, with its exquisite engineered hardwood flooring, beckons you. Appreciate the breathtaking views of the surrounding acreage from the comfort of your room, complete with a double closet with organizers and convenient cheater access to the full bathroom next door.
All your needs will be met in style in your luxurious bathroom with new heated floors, double sinks and a generously sized standing shower, also with heated floors, enveloped by stunning tile backsplash.
Conveniently situated nearby are two more bedrooms, each featuring its own double closet. The current office setup in one of these spaces truly embodies the essence of an inspiring workspace. You will also find an extra linen closet at the end of the hall for easy organizing.
Discover an extension of your home by heading down the stairs to a generously sized family room with a wall of built-in shelving. Take a moment to relax by the inviting fireplace while enjoying the peaceful and tranquil evenings. Ample space will help create a productive home office and balance work and relaxation perfectly.
Explore the rest of the lower level, made inviting with soft carpeting and convenient features to elevate your everyday living. The generous bedroom can be perfect for accommodating your overnight guests with the convenience of an adjacent full bathroom (2018) with a tub and shower combination and striking subway tiles with a touch of flair.
Amazing flex space suitable for a fifth bedroom is currently used as a gym. Brimming with potential for whatever your needs may be, a perfect canvas for a creative haven, or perfect for a larger family looking for bedroom spaces, it includes generous closets and cold storage access.
When you’re ready for some fresh air, your outdoor space welcomes you eagerly. Relax on your expansive deck while taking in your secluded sanctuary's serene sights and sounds. You can discover the joy of a slower pace of life and the beauty of nature, with ample land available for your personal style of landscaping and gardening, run a Bed & Breakfast or build a hobby farm!
This home is filled with modern conveniences for country-style living, including a reverse osmosis water system and a double sump pump with battery backup. In addition to the triple-car garage, your driveway can easily accommodate seven more vehicles, making you an ideal host for large holiday gatherings or celebrations. This home is perfectly situated with quick access to the town of Kemptville and offers easy access to Ottawa without the need to tackle County Rd 43!
Kemptville is a picturesque North Grenville community filled with rich history, friendly neighbours and all-encompassing natural scenery. From summer kayaking to winter cross-country skiing, you will find something to do no matter the season!
Come see what life has to offer at 708 French Settlement Road, and book a showing today!
5
BEDS
BATHS
