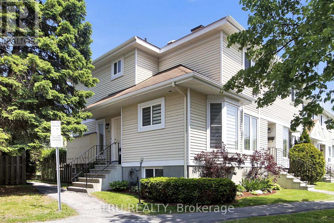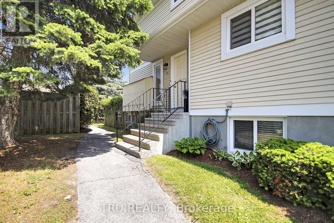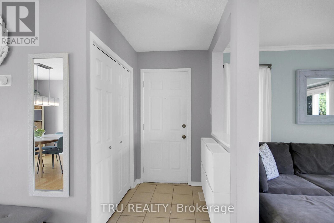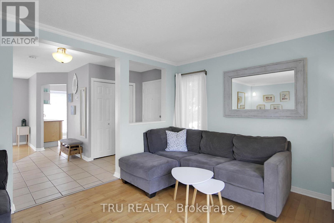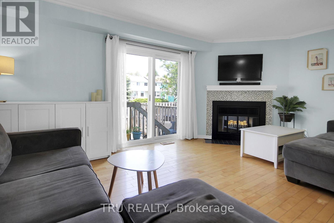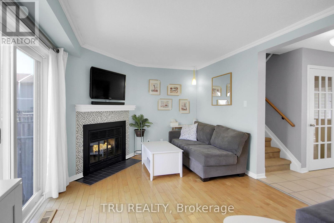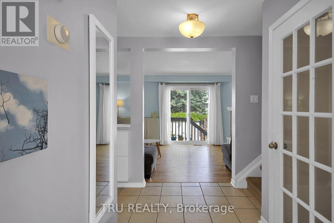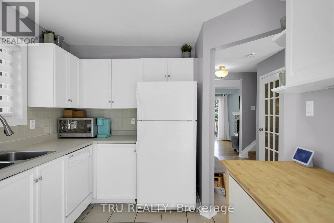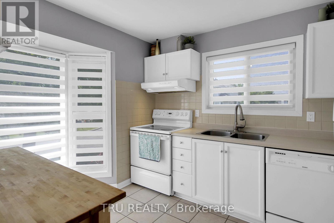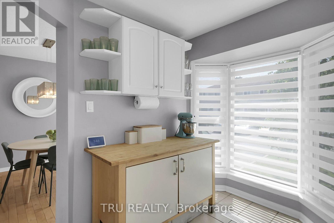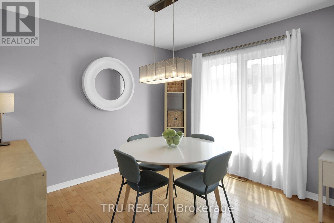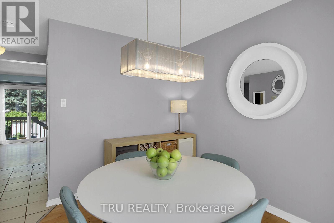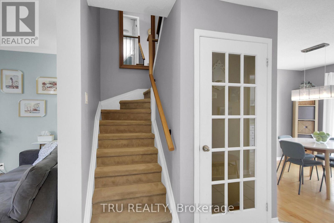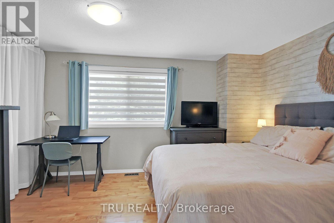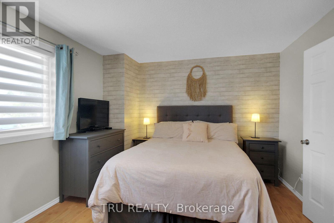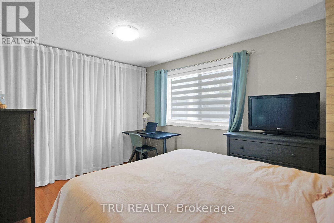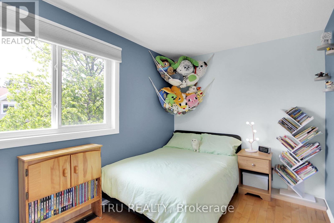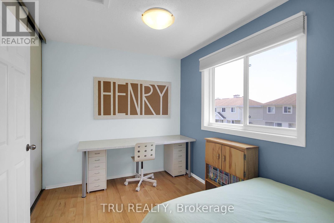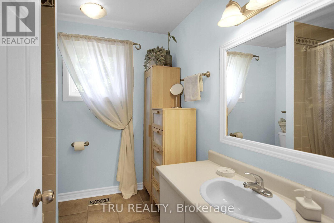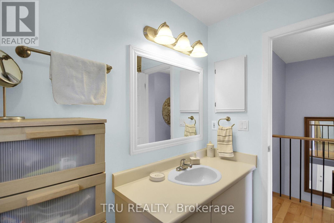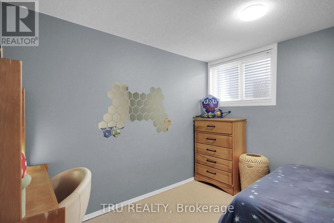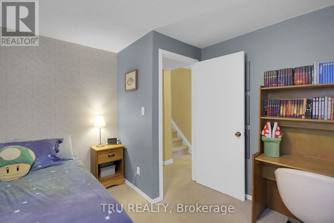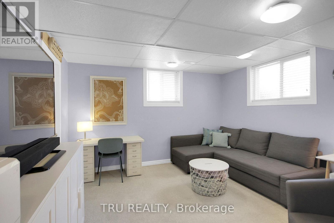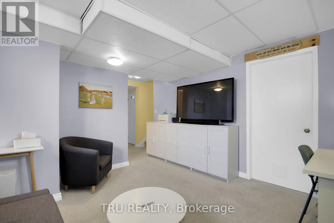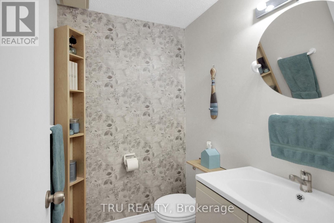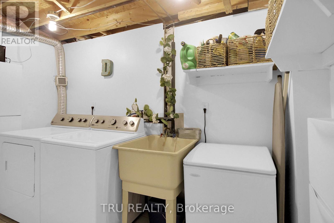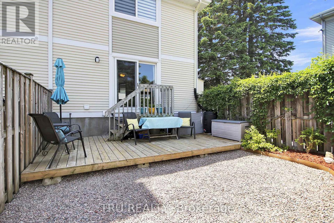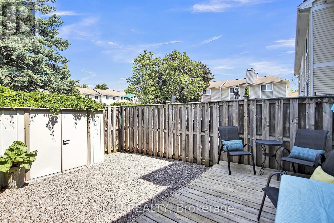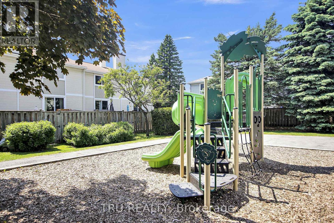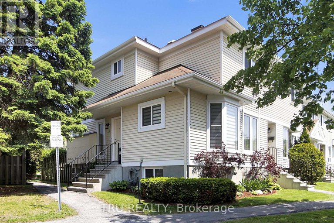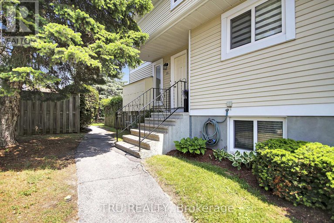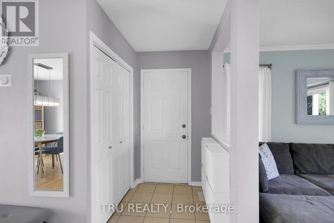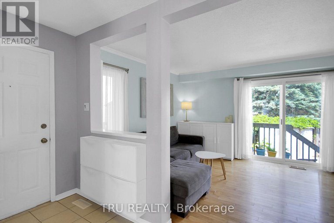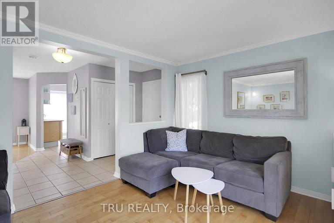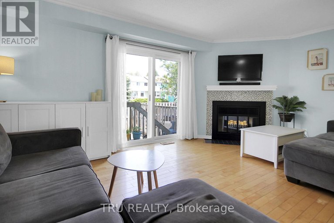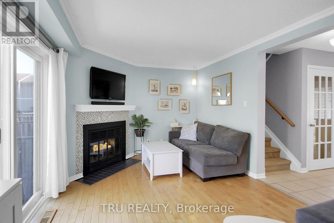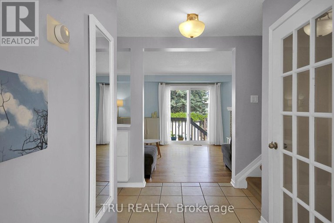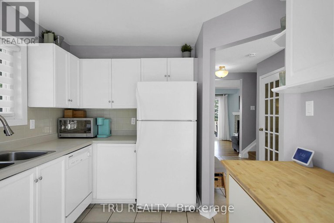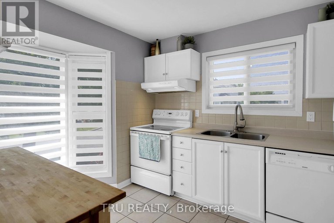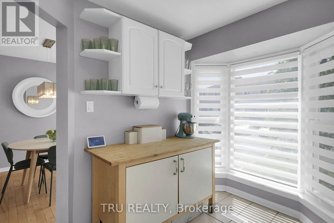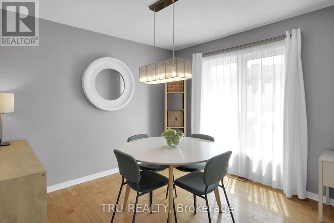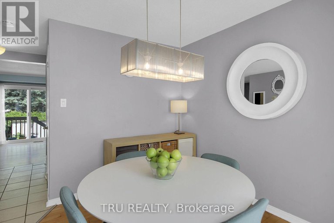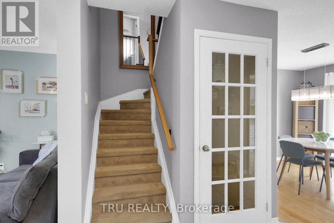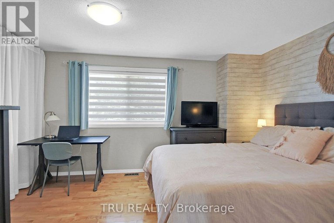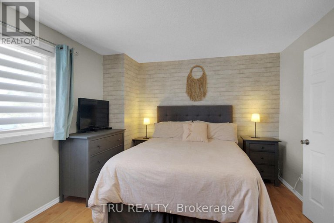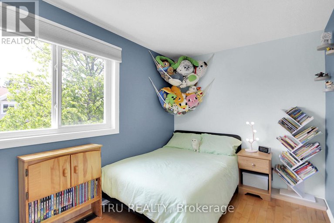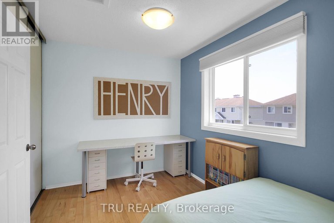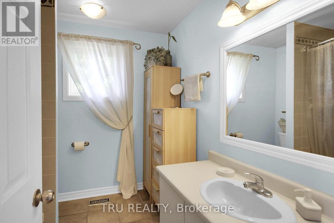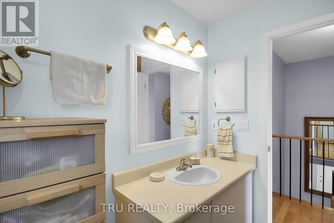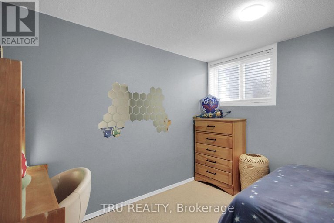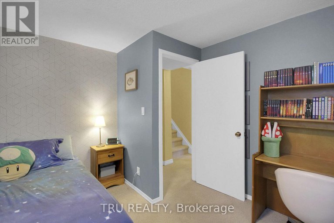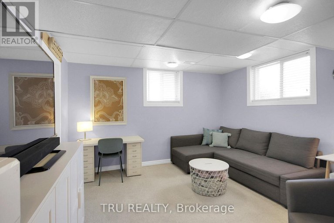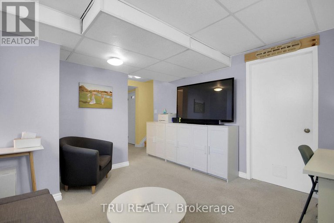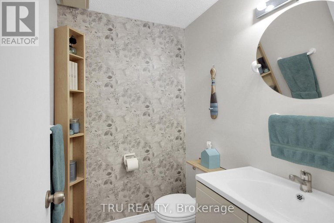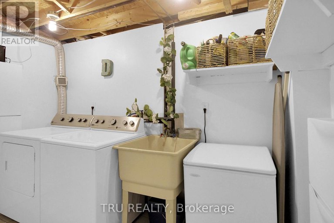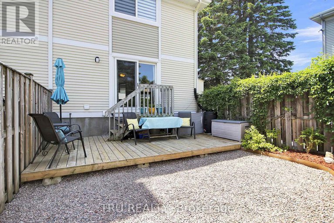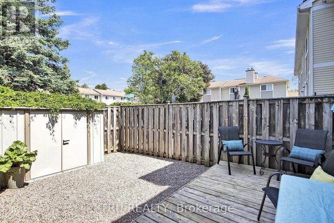15 Mcdermot Court
Katimavik, Ottawa, K2L3V2
$428,800
Welcome to this beautifully maintained end-unit townhouse in the sought-after neighbourhood of Katimavik, Kanata. With 2+1 bedrooms, 1.5 baths, and 2 dedicated parking spots, this home blends comfort, functionality, and location - perfect for first-time buyers, families, downsizers, and investors alike. Step inside your private side entrance to a bright, open-concept layout with hardwood floors on both the main and upper levels, plus tile in the kitchen, entry, bathrooms, and laundry. The finished basement includes a bathroom, cozy family room, and additional bedroom with full-sized windows, making it feel more like a main floor than a lower level. Enjoy a smart and efficient layout that makes full use of every square foot - with many windows throughout, especially thanks to its end-unit position, this home feels sunny, spacious, and welcoming.The fully fenced backyard is a highlight, featuring a newer deck, a shed, and a lovely garden. And just beyond your fence? A quiet condo park - perfect for playtime without leaving the property. Enjoy peace of mind with a well-managed condo corporation that covers snow removal, lawn care, building insurance, and exterior maintenance including roof and windows. A new furnace (2019) and recent refreshed walls and trim, make this home move-in ready. Location, Location, Location! Steps from Hazeldean Road, giving you walkable access to transit, shops, groceries, restaurants, and services. Families will love being near top-rated schools and beautiful green spaces like Hazelden Woods and Old Quarry Trail. Commuters? You're just 5 minutes to the 417.This is a rare opportunity to own a bright, functional, and ideally located home in a quiet, friendly community - with all the convenience of condo living and the warmth of a detached feel.
3
BEDS
2
BATHS
BATHS
