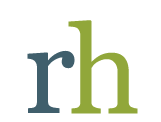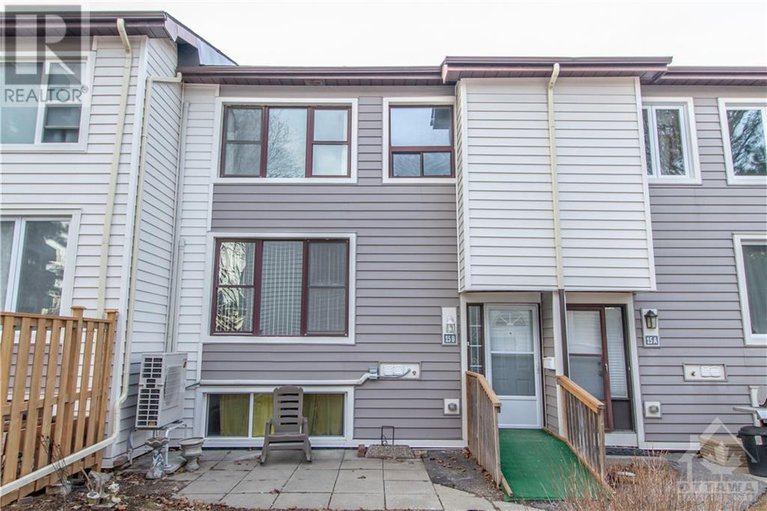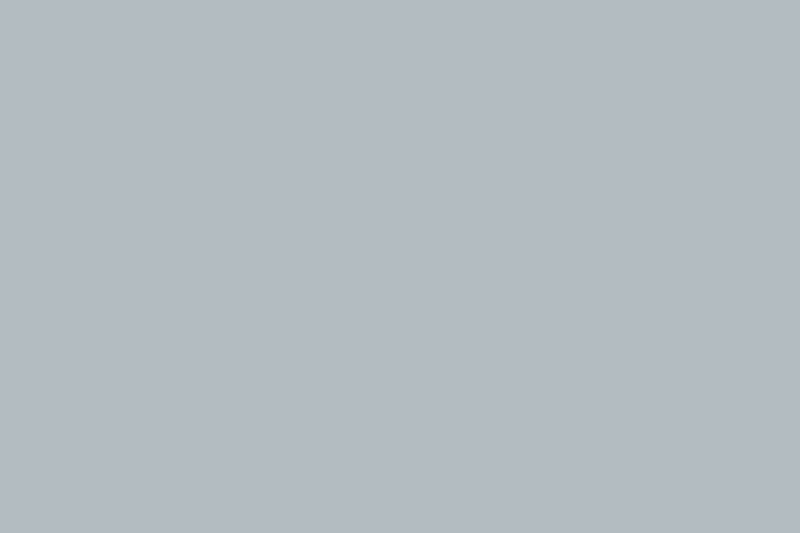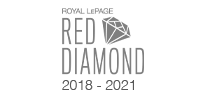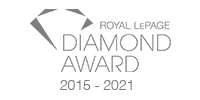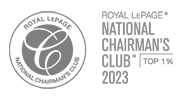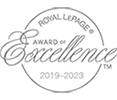15b Banner Road
Sheehan Estates/trend Village, Ottawa, K2H8T3
$369,900
Affordable living in a fantastic location! This 2+1 bedroom, 2 bath townhome is one of few with heat pump (top of line $13K, heats and cools) to cut electric bill! New laminate in recroom & bsmnt bath Apr 2024. Front door (2022). Some kitch updates + laminate floors main & upper (2012). Ceramic in bath. Lino tile 3rd bdrm. Open concept main lvl w/large window overlooks yard & patio, features livrm, kitch, & dinrm w/pantry. Upper lvl w/2 bdrms + fully reno'd bath w/soaker tub. Stairs to upper lvl redone 2023. Bsmt w/spacious recrm, reno’d 2 pc bath, laundry w/shower, & third bdrm used as office...remove built-in desk to restore bdrm. Windows 2013. Siding 2019-2021 incl. extra insulation. Enlarged front patio gives a lovely spot to sit out. Easy drive to Ikea, Algonquin College, Queensway Carleton Hospital, Bayshore S.C., hwy. Close to Robert Borden H.S., parks, & green space. Parking #26. Professionally cleaned...move right in! 24 hr. irrev. List of improvements attch'd. Book fast!
3
BEDS
2
BATHS
BATHS

























