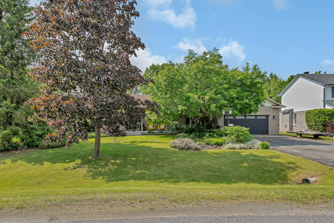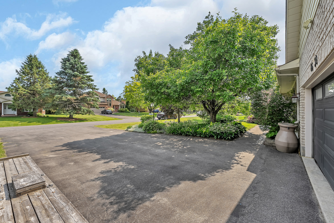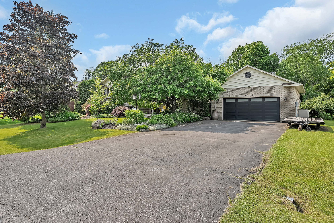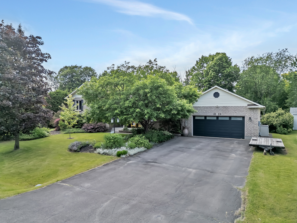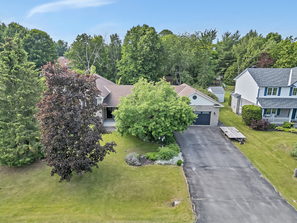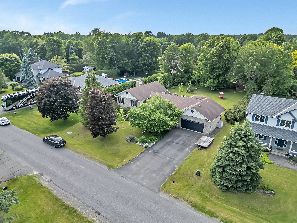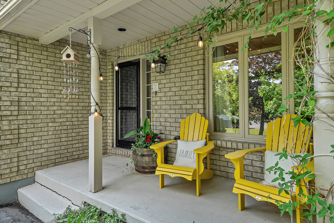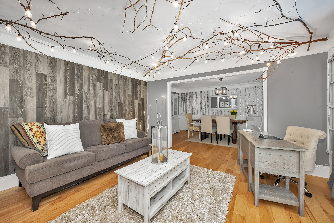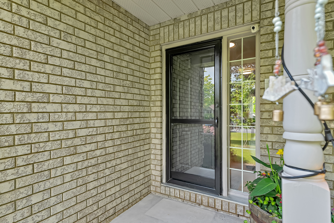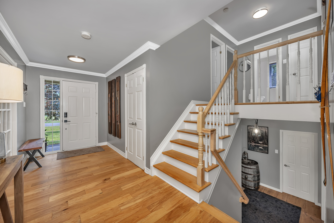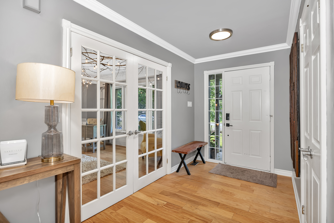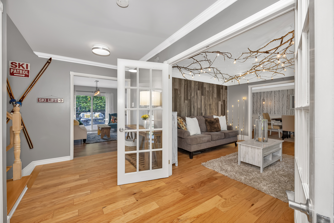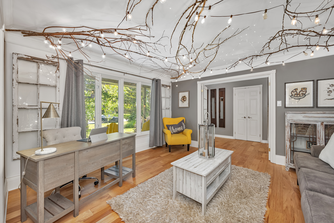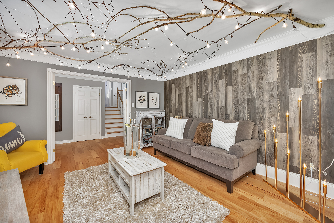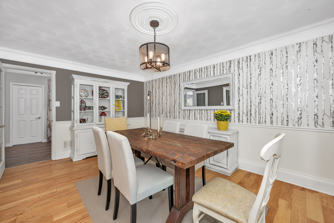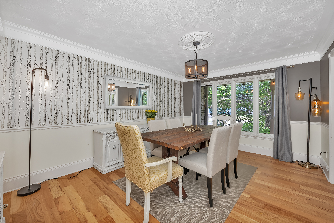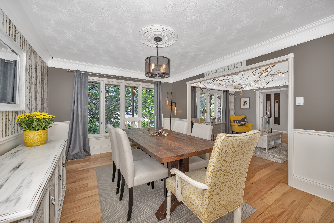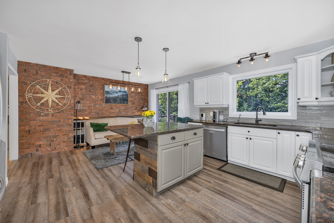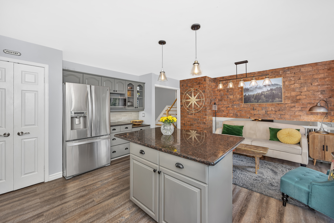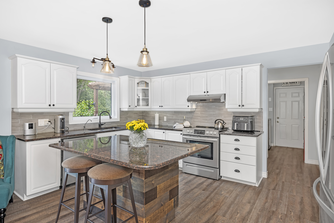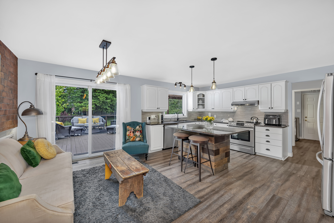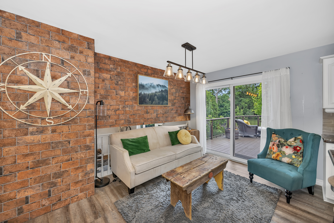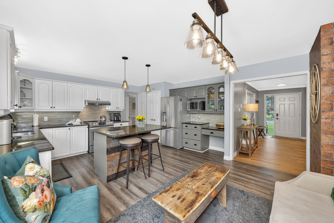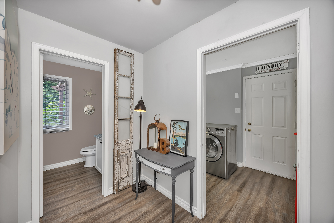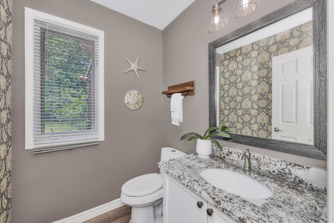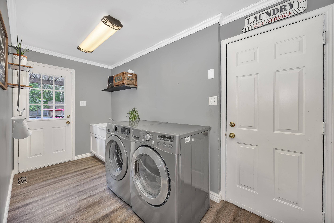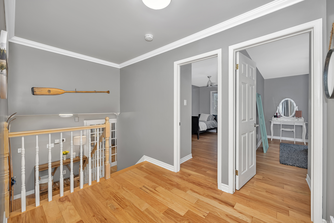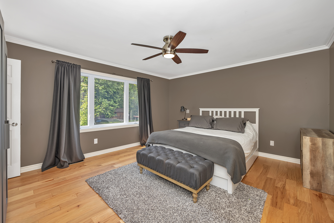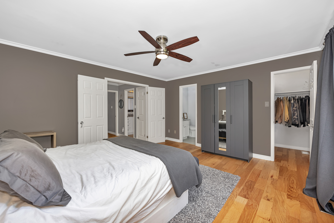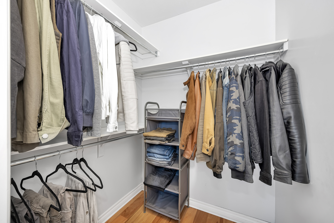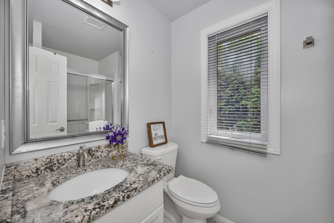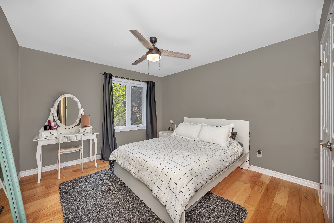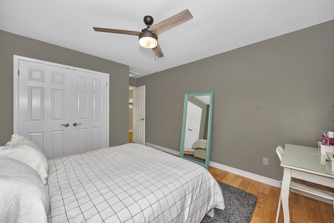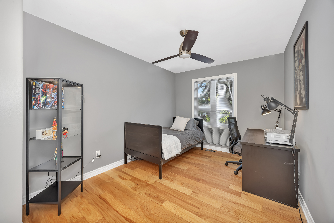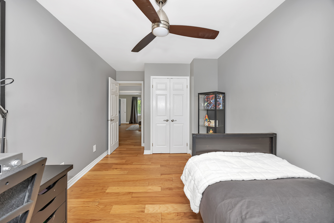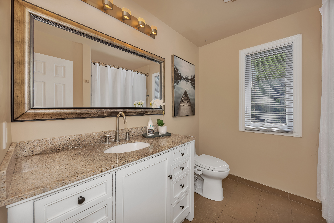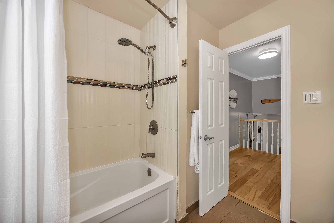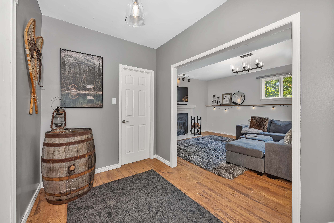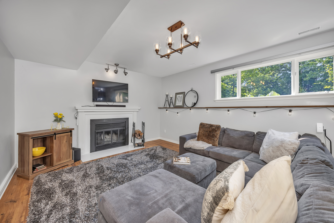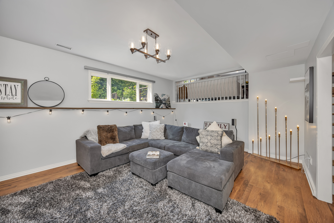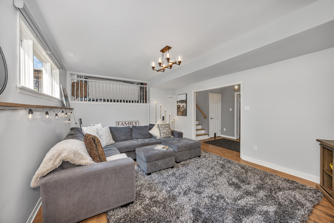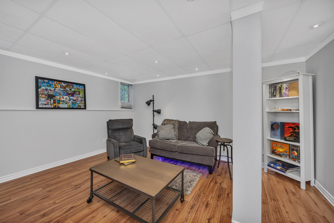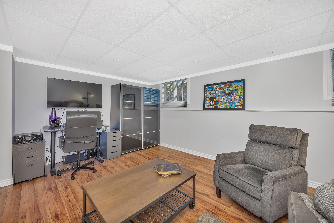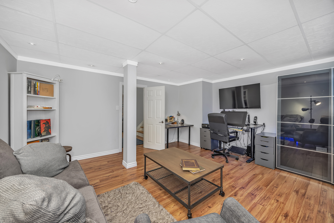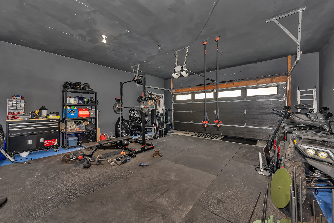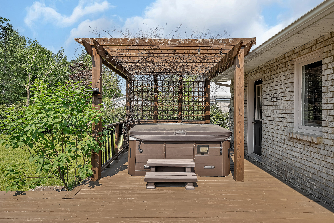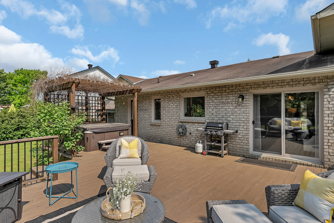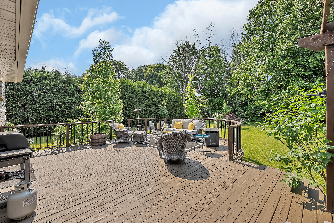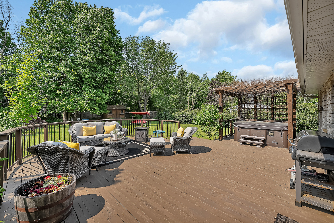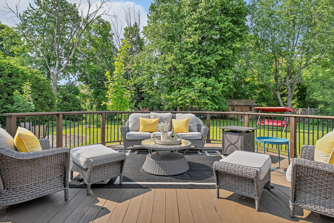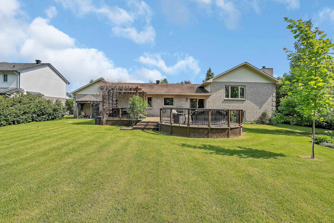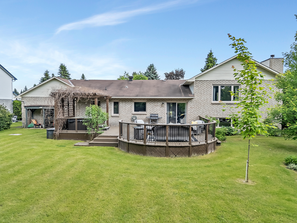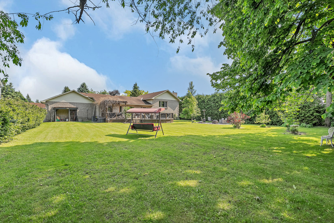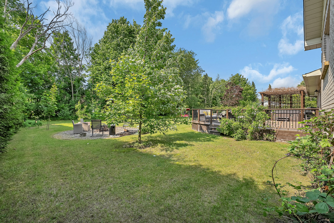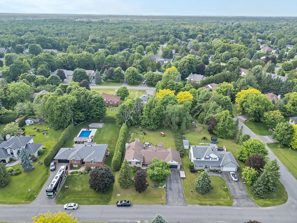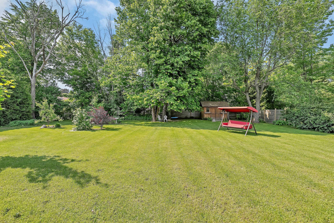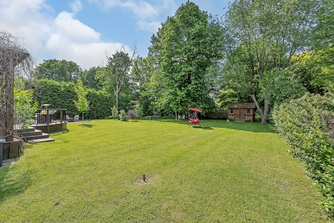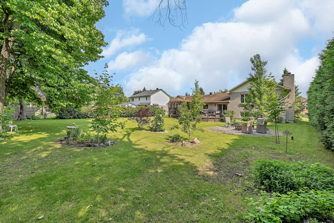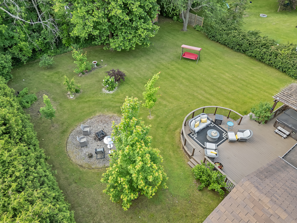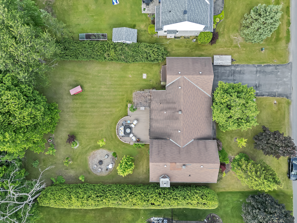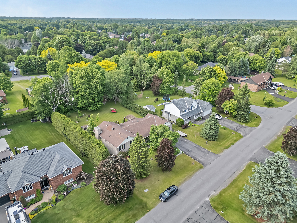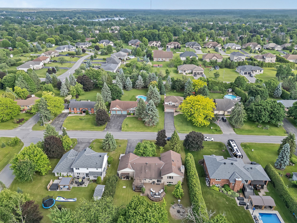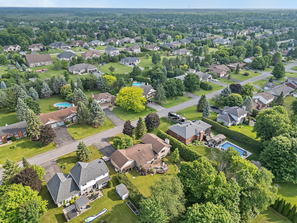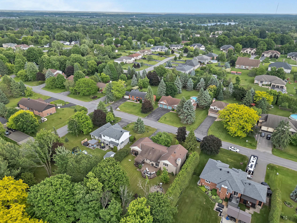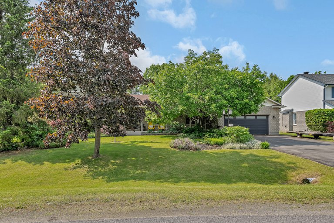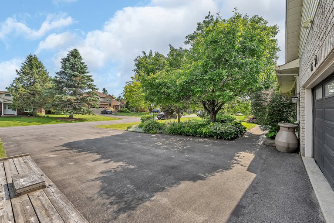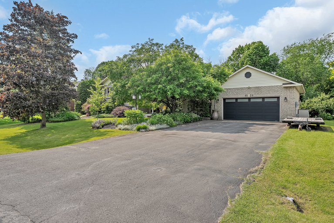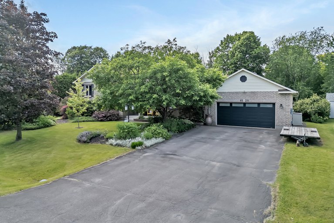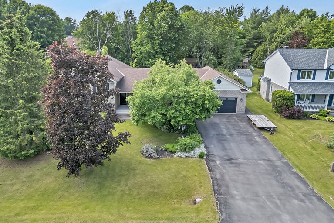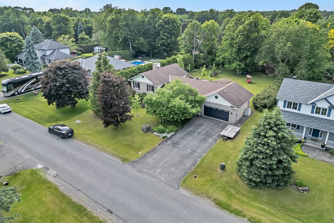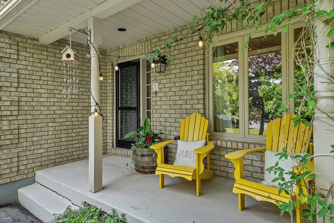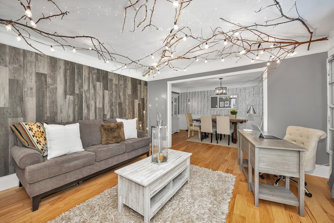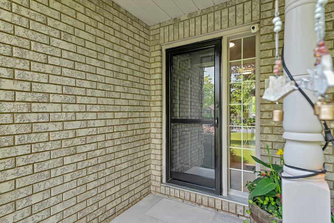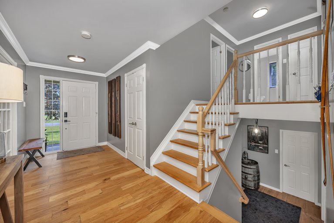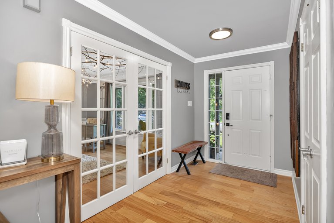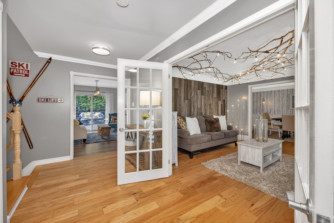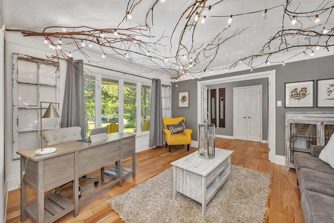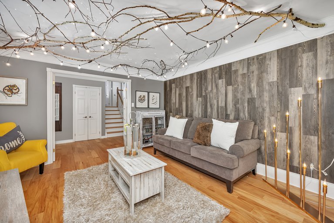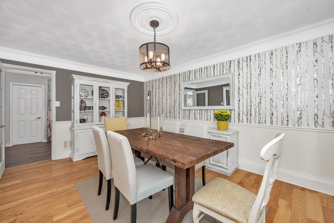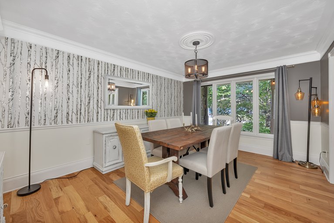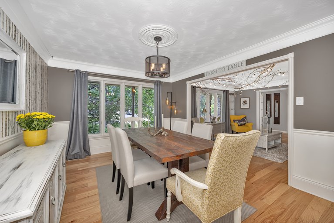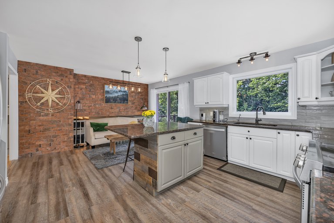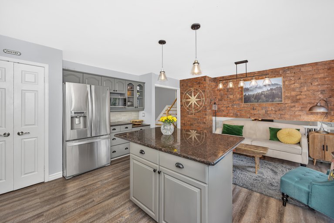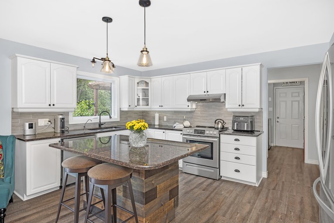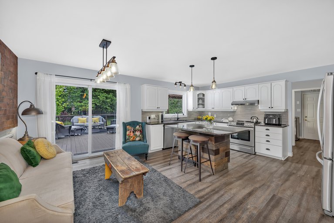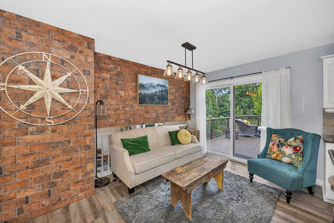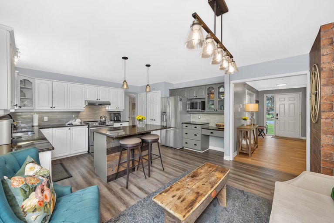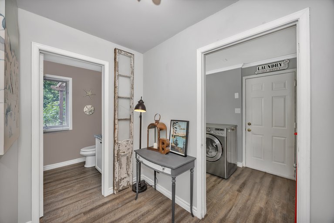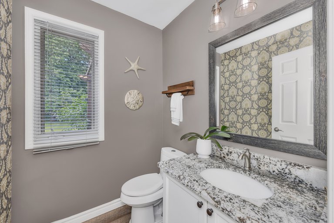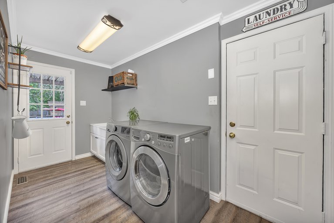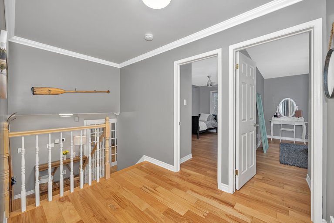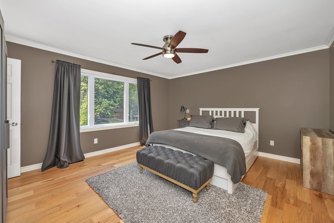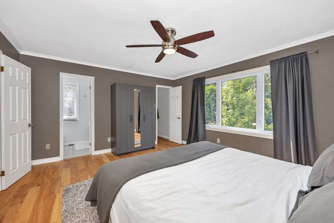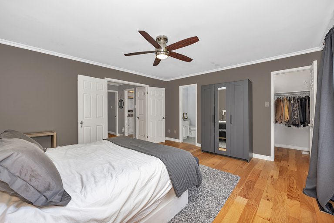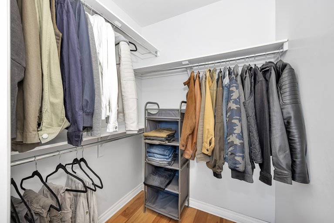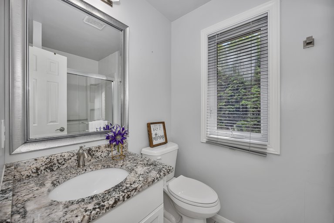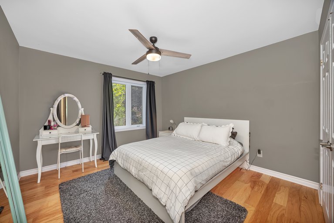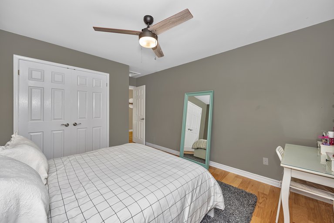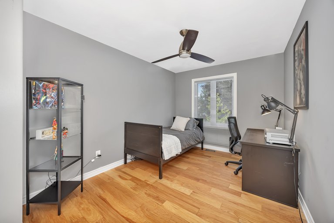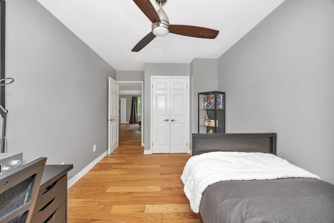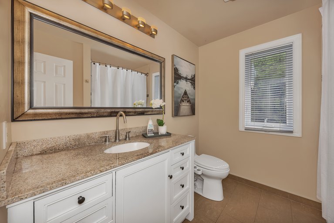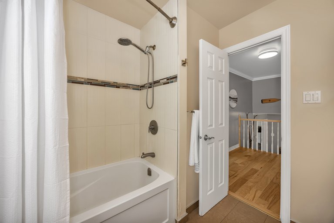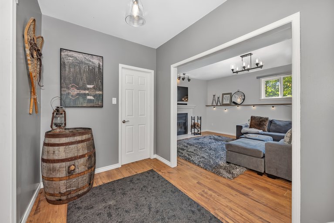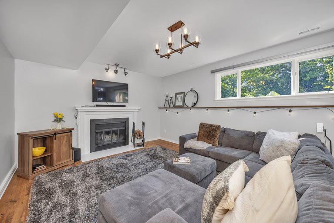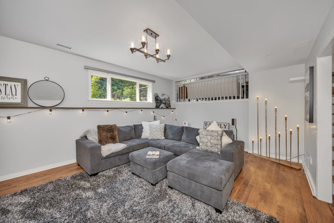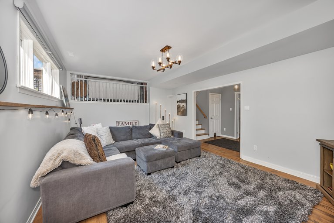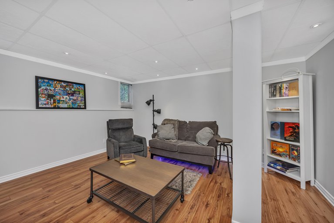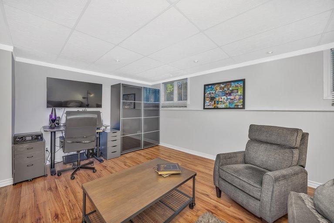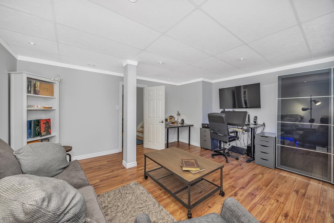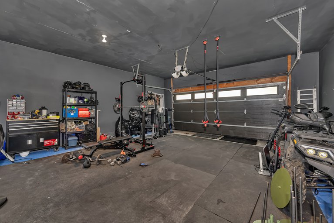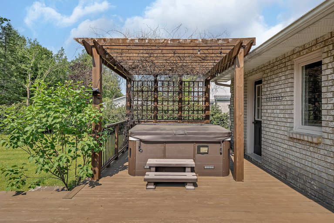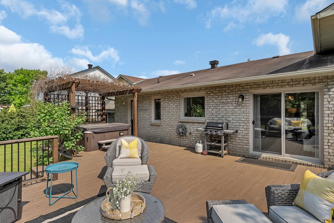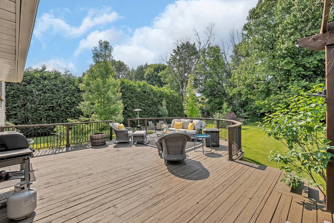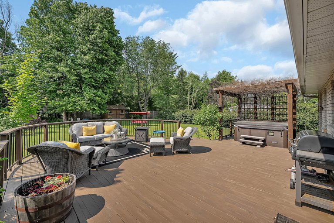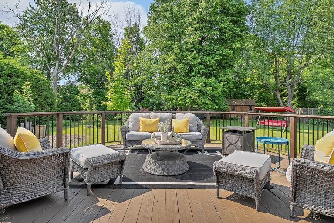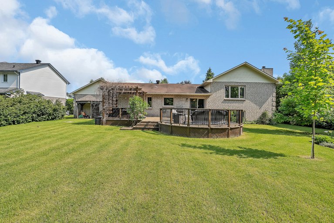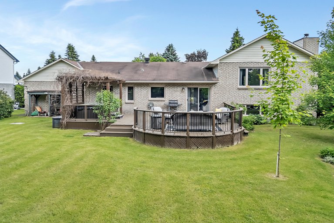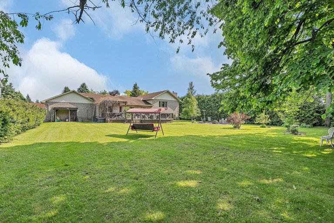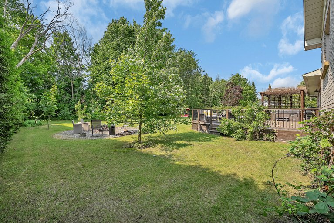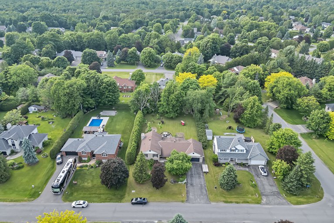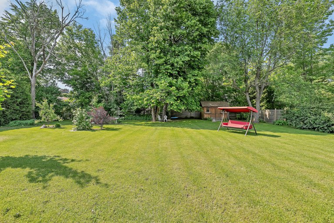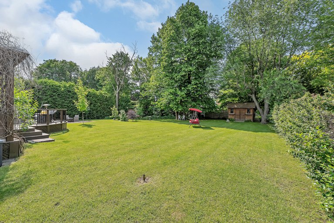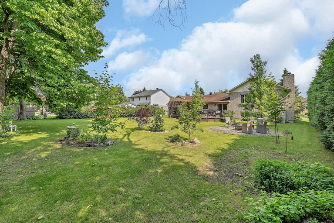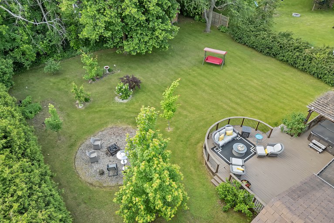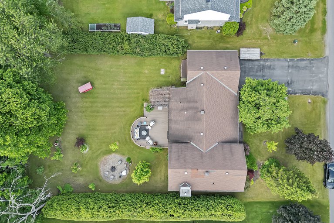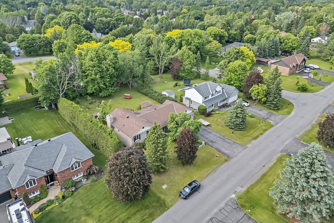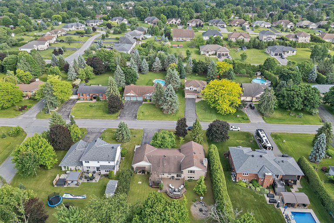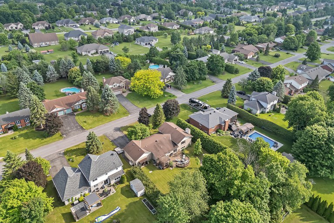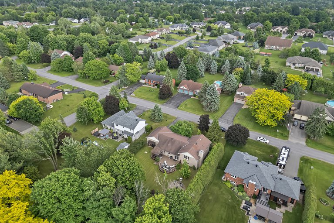6539 Harvest Grove Drive
Greely, Ottawa, K4P 1E9
Welcome to 6539 Harvest Grove! This beautifully maintained 3+1 bedroom, 3-bathroom side split blends timeless design with modern touches, creating a warm and welcoming space from the moment of arrival. Set back on a landscaped lot with mature trees and a lush front garden, the home is complemented by a wide driveway with space for four vehicles. A charming front porch adds curb appeal and offers a quiet place to enjoy the peaceful, tree-lined street. Step inside to a spacious foyer with closet storage, where sightlines lead into the bright and airy main level. French doors open to a formal living and dining area, where crown moulding, softly textured ceiling, hardwood floors, and oversized windows set the stage for entertaining and memorable family gatherings.
From the formal dining room or front foyer, the kitchen is the true hub of the home—thoughtfully designed for both connection and function. Flooded with natural light from large windows and a glass patio door, this space offers open views of the backyard, bringing the outdoors in. Granite countertops, durable newer flooring, and a generous island with seating for four anchor the room, creating a space that’s as practical as it is welcoming. Stainless steel appliances, a built-in desk nook, and a walk-in pantry provide everyday efficiency without compromising style.
Just beyond the kitchen, the layout continues to impress with a conveniently located powder room and a spacious laundry/mudroom that offers interior access to the garage—perfect for bringing in groceries or staying dry on rainy days. A second door from this area leads directly to the back deck, making it easy to transition from indoor tasks to outdoor enjoyment—whether it’s tossing dinner on the grill or heading straight for the hot tub after a long day.
From the kitchen, a short set of steps leads down to the lower level—bright and open thanks to full-sized windows that let in plenty of natural light. The spacious family room is finished with laminate flooring and a wood-burning fireplace that adds comfort and character. Just off this space, a fourth bedroom provides flexibility for guests, a home office, or a personal gym. A generous crawl space keeps seasonal items neatly tucked away without sacrificing living space.
Heading upstairs, the upper level offers quiet comfort and well-designed private spaces. The large primary bedroom offers a peaceful retreat with a walk-in closet and private ensuite—complete with granite countertops and a sleek stand-up shower. Two additional bedrooms, each with their own large windows and ample closet space, are ideal for kids, guests, or a home office setup. A shared main bath with granite counters and a tub/shower combo rounds out the floor.
Stepping outside, the backyard unfolds as a generous and private outdoor escape. A large deck runs along the back of the home, perfect for summer meals or morning coffee, and features a pergola-covered hot tub—inviting year-round relaxation. Mature trees add natural shade and privacy, while a designated fire pit area sets the stage for evenings spent under the stars. The yard offers plenty of open green space for pets or play, and a cedar shed sits tucked into the corner, blending charm with practical storage.
Thoughtful upgrades throughout the home add both comfort and peace of mind, including a fully insulated and drywalled garage with heater, updated water softener, and a new ultraviolet and reverse osmosis filtration system. The kitchen has also seen updates with a modern ceramic tile backsplash and new flooring—adding both style and durability.
Located in the sought-after community of Greely, this home enjoys the perfect balance of space, serenity, and convenience. Known for its larger lots, quiet streets, and welcoming atmosphere, Greely offers a strong sense of community while remaining just a short drive to everyday amenities, schools, and recreation. Whether heading into the city for work or staying local to enjoy nearby parks, trails, or golf courses, the location supports a lifestyle rooted in both connection and calm. It's an ideal setting for those looking to enjoy more space without sacrificing proximity to the essentials.
4
BEDS
BATHS
