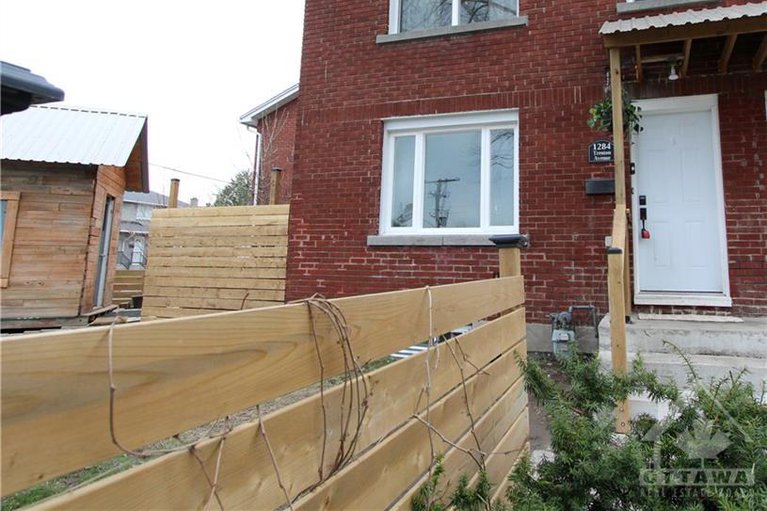1284 Trenton Avenue
Carlington, Ottawa, K1Z8K1
$499,900
Welcome to this charming semi-detached home, crafted from sturdy brick, in the heart of Carlington. Step into the open-concept main floor where a generously sized living room seamlessly flows into the dining area & updated kitchen (2021), an ideal space for gatherings & relaxation. Ascend upstairs to a spacious primary bdrm, 2nd bdrm ideal for a nursery, & 3rd room featuring a built-in office complete w/ a sleek granite desktop. Hardwood floors grace the entirety of the main level (2021) & 2nd level, lending warmth & elegance throughout. The partially finished basement is a blank canvas ready to be transformed into a rec area or home gym. Revel in the ample outdoor space w/ a fully fenced side yard (2023), or unwind on the back deck (2023), perfect for dining on warm summer evenings. Enjoy the convenience of the outstanding location w/ proximity to parks, bike paths, schools, public transit, & hospitals. Your home-sweet-home awaits! 24 hour irrevocable on all offers as per Form 244.
3
BEDS
1
BATH
BATH





































































