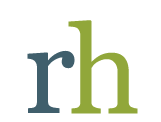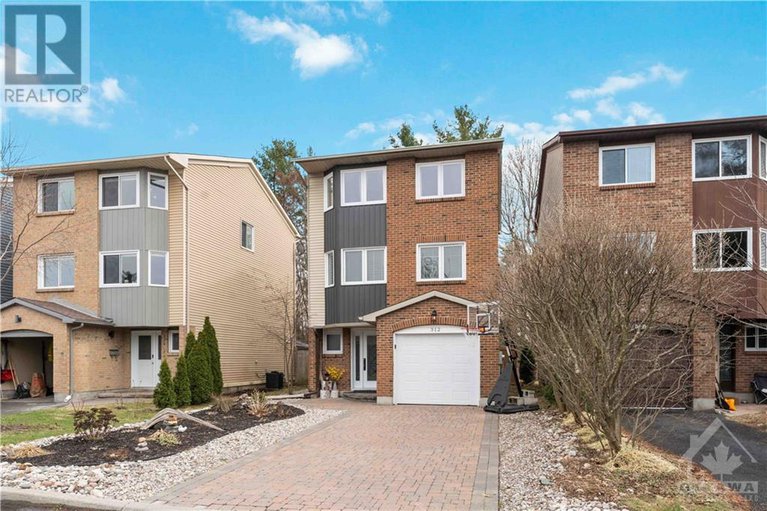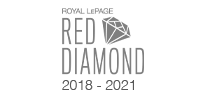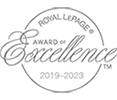312 Fernleaf Crescent
Queenswood Heights, Ottawa, K1E2Z4
$699,900
Imagine this: nestled against a wooded ravine, this charming home offers a tapestry of scenic vistas and coveted seclusion. A recent renovation has breathed new life into this 3-bedroom, 3-bath detached family home, providing ample space. As you step inside, a welcoming front foyer calls, alongside a conveniently placed laundry room and a family room overlooks the back ravine. To the second floor, you'll discover an expansive dining and living area, complete with a crackling wood-burning fireplace. Here, the kitchen received a complete update, sleek quartz countertops, spacious island, and a cozy dining nook. The third floor. The primary bedroom is located at the back of the home and overlooks the ravine and has a walk-in closet and 3-piece ensuite. Two more bedrooms and another full bathroom accompany the 3d level. Tucked away near shopping, schools, and essential amenities, this haven is a true gem.
3
BEDS
3
BATHS
BATHS





































































