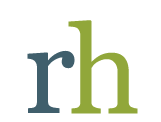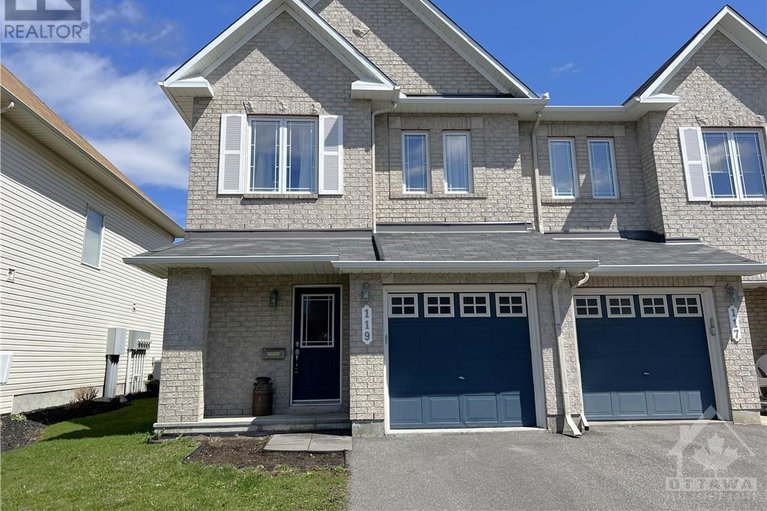119 Silvermoon Crescent
Orleans, Ottawa, K4A0P5
$635,000
Welcome to this stunning end unit townhome with lots of natural light and rich finishes in the amazing community of Avalon in Orleans. On the main floor you will find a large open concept kitchen, dining and living room, a show stopper curved staircase and a spacious foyer. The second floor consist of a primary bedroom with a walk-in closet and a 4 piece ensuite bathroom, 2 amazingly sized additional bedrooms and a main bathroom. The fully finished basement is a great place for a large rec room, home gym or even an office space! The entire home is carpet free; luxury vinyl planks were installed for maximum durability. Enjoy your peaceful oversized end unit backyard as access to the middle units are on the opposite side. Picture yourself living here or invest as a landlord, this is a great opportunity!
3
BEDS
3
BATHS
BATHS



















































