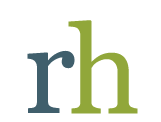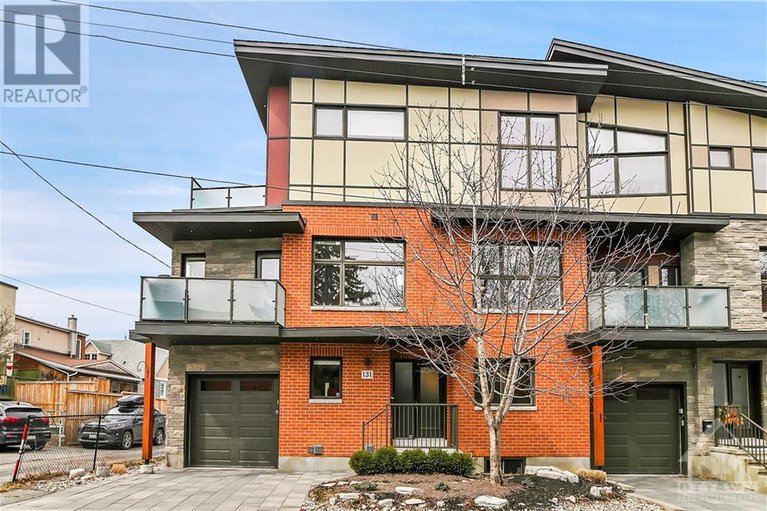131 Springhurst Avenue
Ottawa East, Ottawa, K1S0E4
$1,249,900
Nestled in sought-after Old Ottawa East, this custom-built three-storey home epitomizes modern luxury. The open-concept layout integrates the living and dining areas where large south-facing windows draw in an abundance of natural light. The chef's kitchen is equipped with stainless steel appliances, granite countertops, large island breakfast bar and access to a balcony with a natural gas line for convenient summer BBQs. The third-level features 2 Bedrooms, including a lavish primary suite with an ensuite, walk-in closet and private terrace. The fully finished lower level presents a versatile recreation room with hardwood flooring and a spacious utility room ideal for ample storage. Step outside to discover a secluded, low-maintenance backyard patio. Main floor includes a 3rd Bedroom with walk-in closet, full bath, laundry room and mudroom with inside garage access. Enjoy this prime location with walkable access to Elgin, Bank and Main St. The Canal and Rideau River are moments away.
3
BEDS
4
BATHS
BATHS


































































